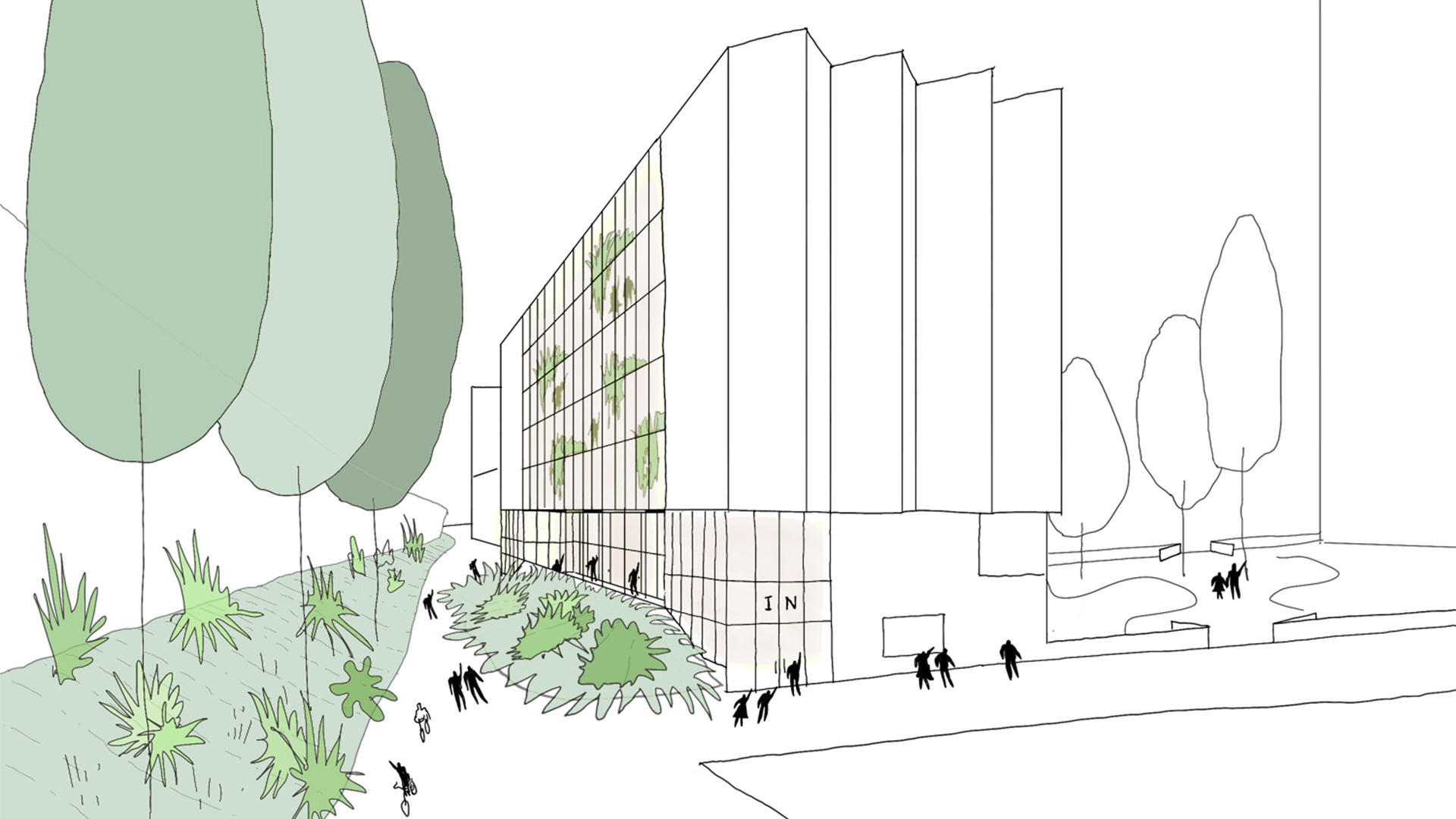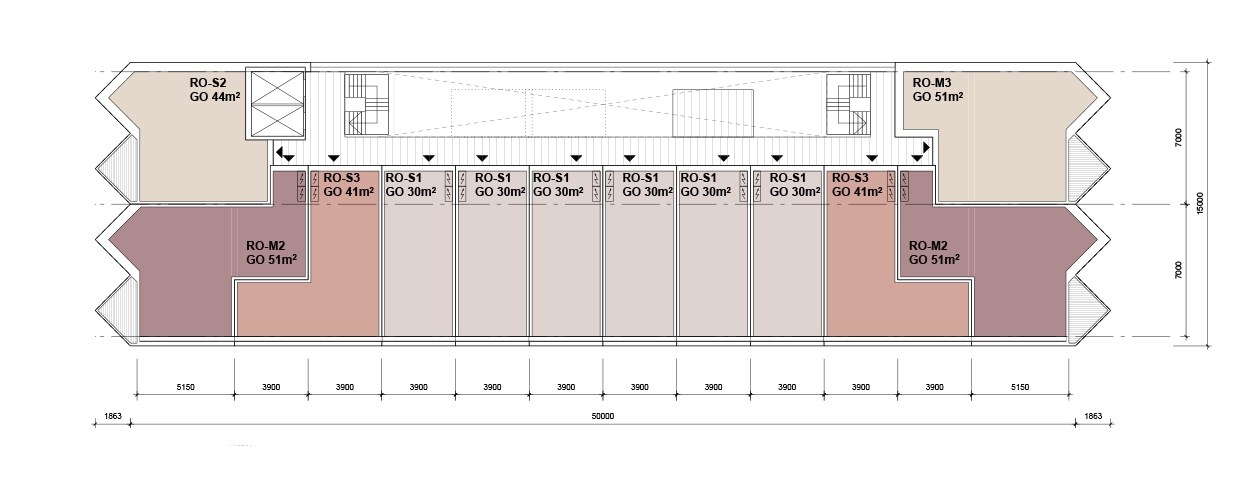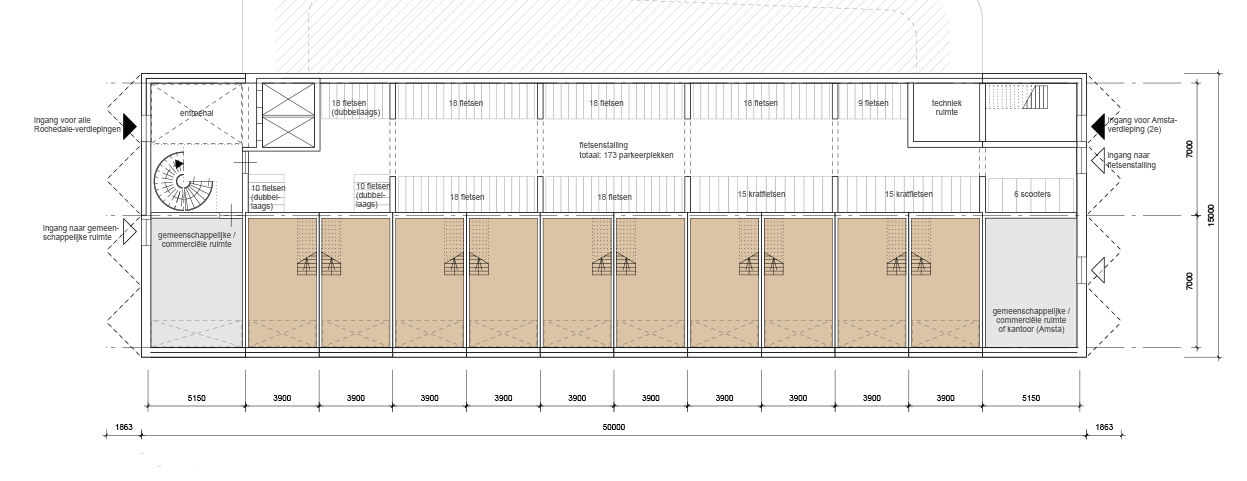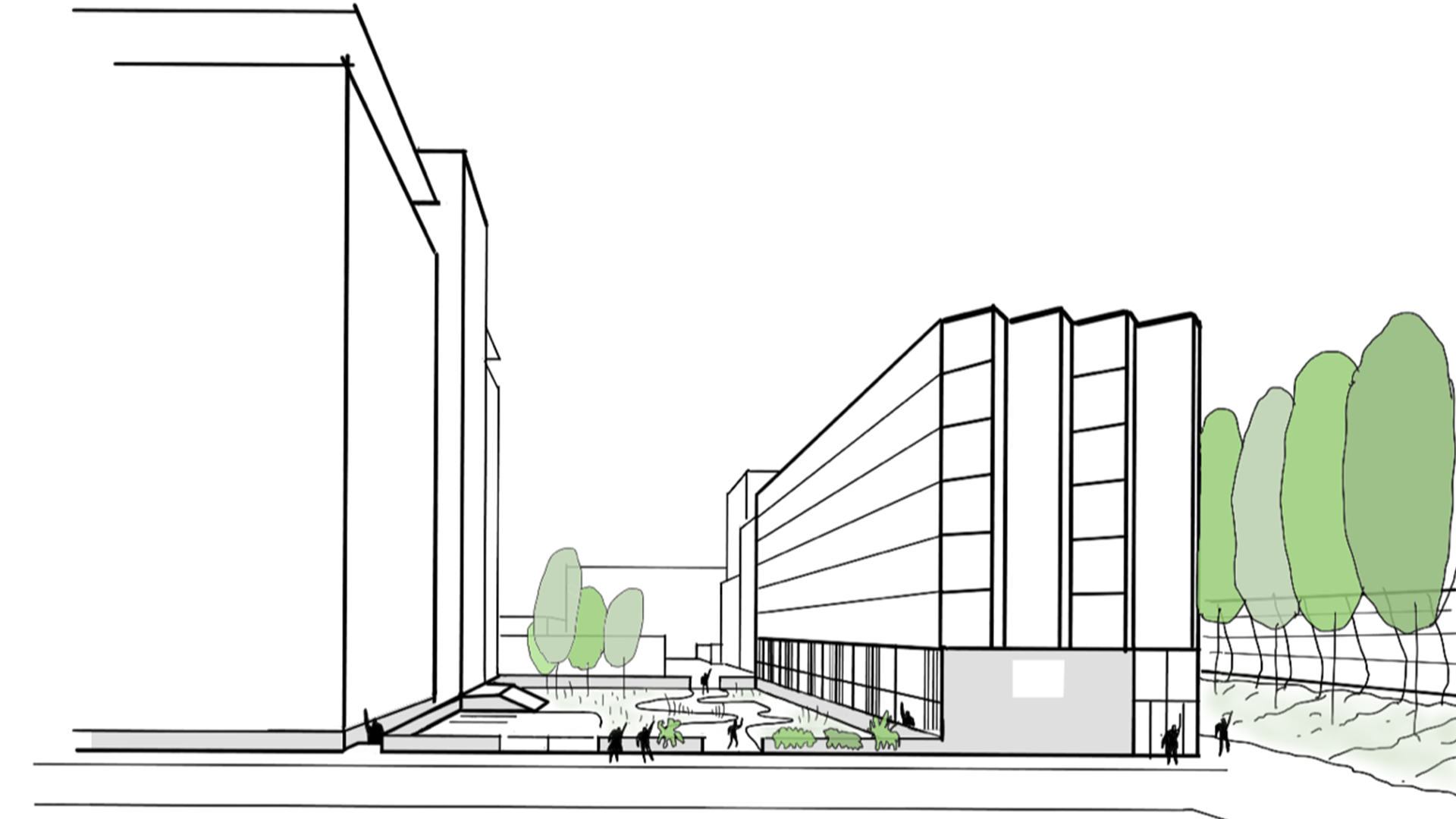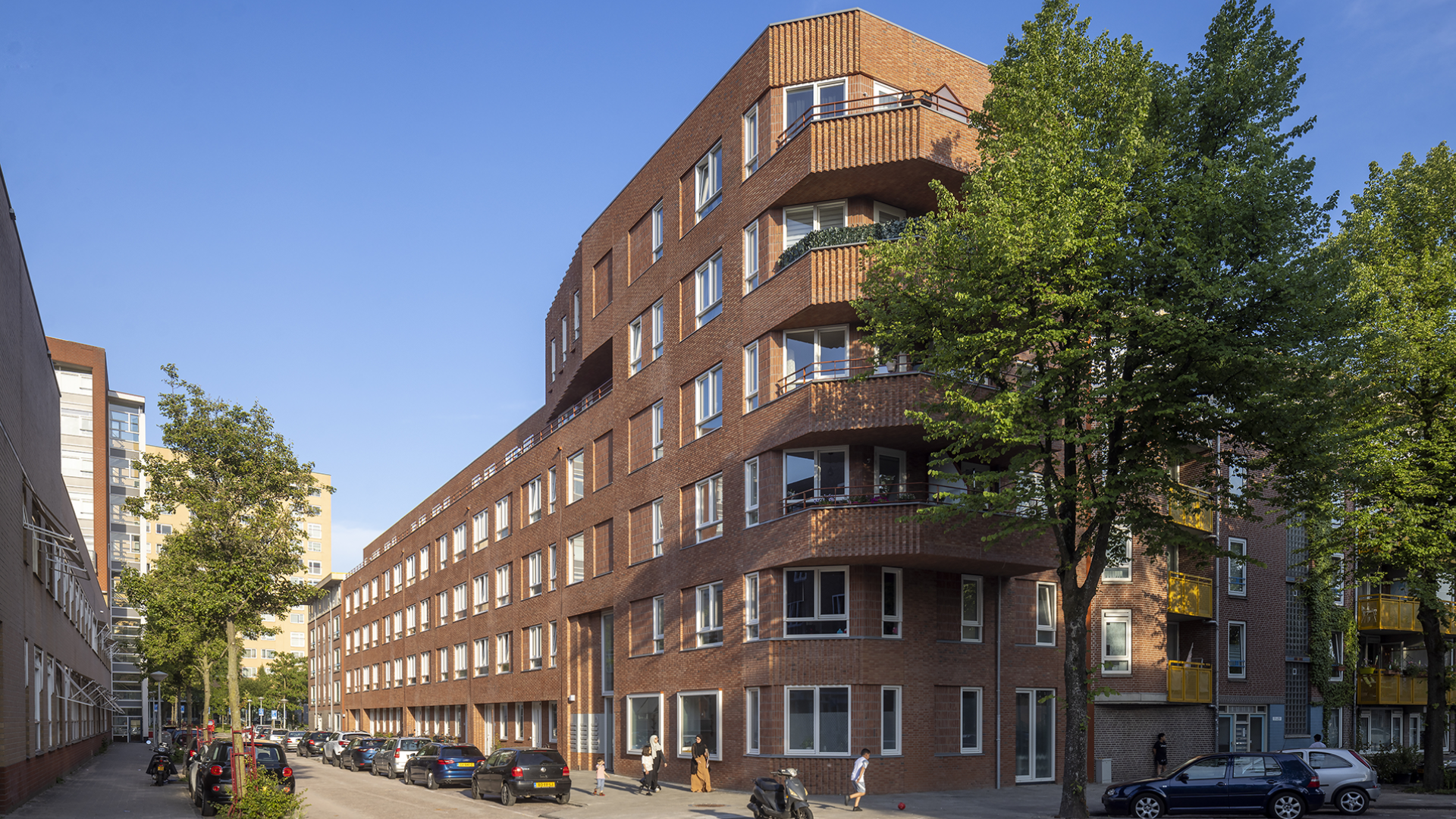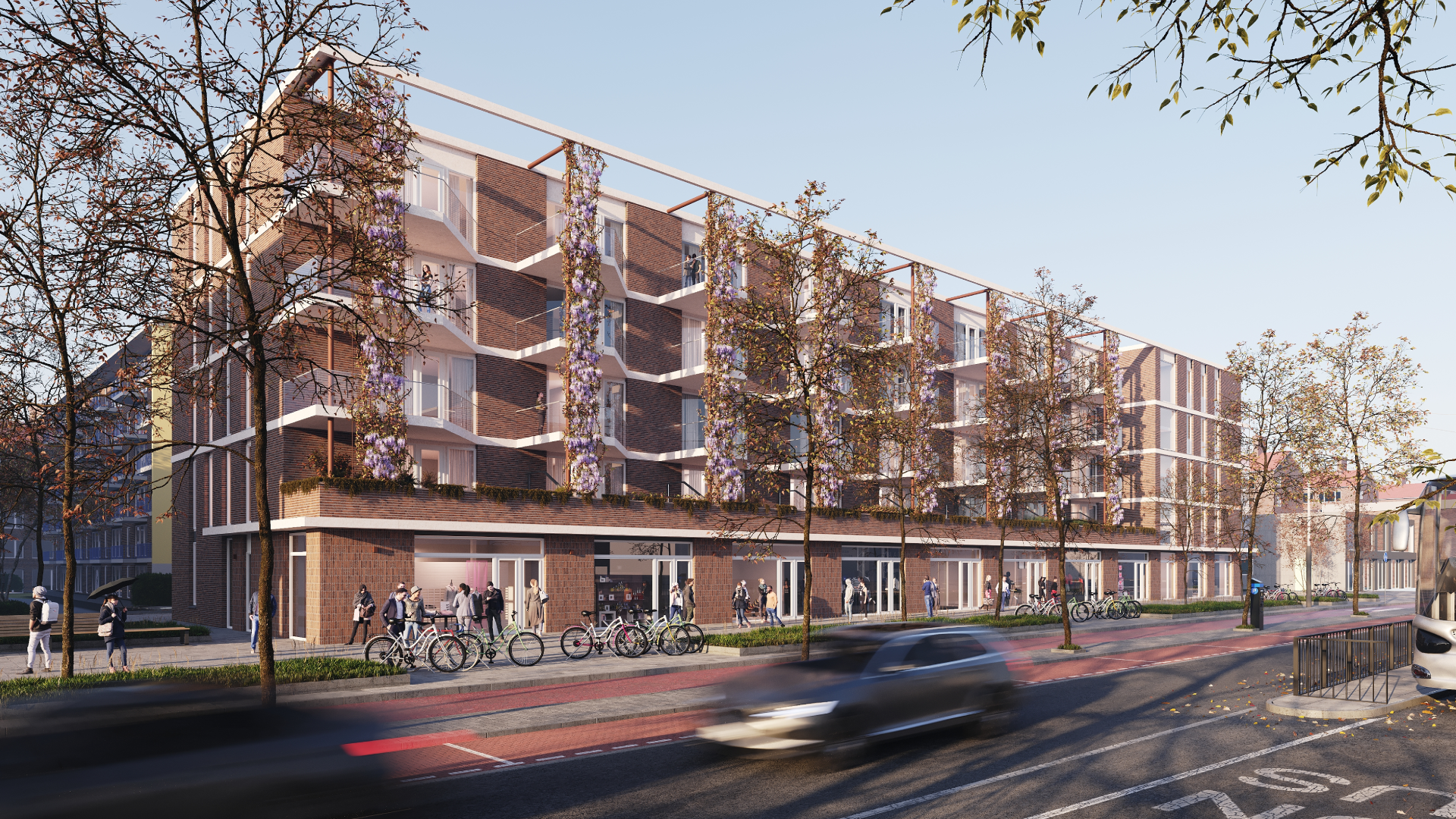De Kleine Elsevier: living between the A10 motorway and Dudok
Commissioned by Rochdale, ANA is working on the design of De Kleine Elsevier. The building is part of the densification zone along the A10 and forms a cohesive cluster with the existing Elsevier building by Dudok.
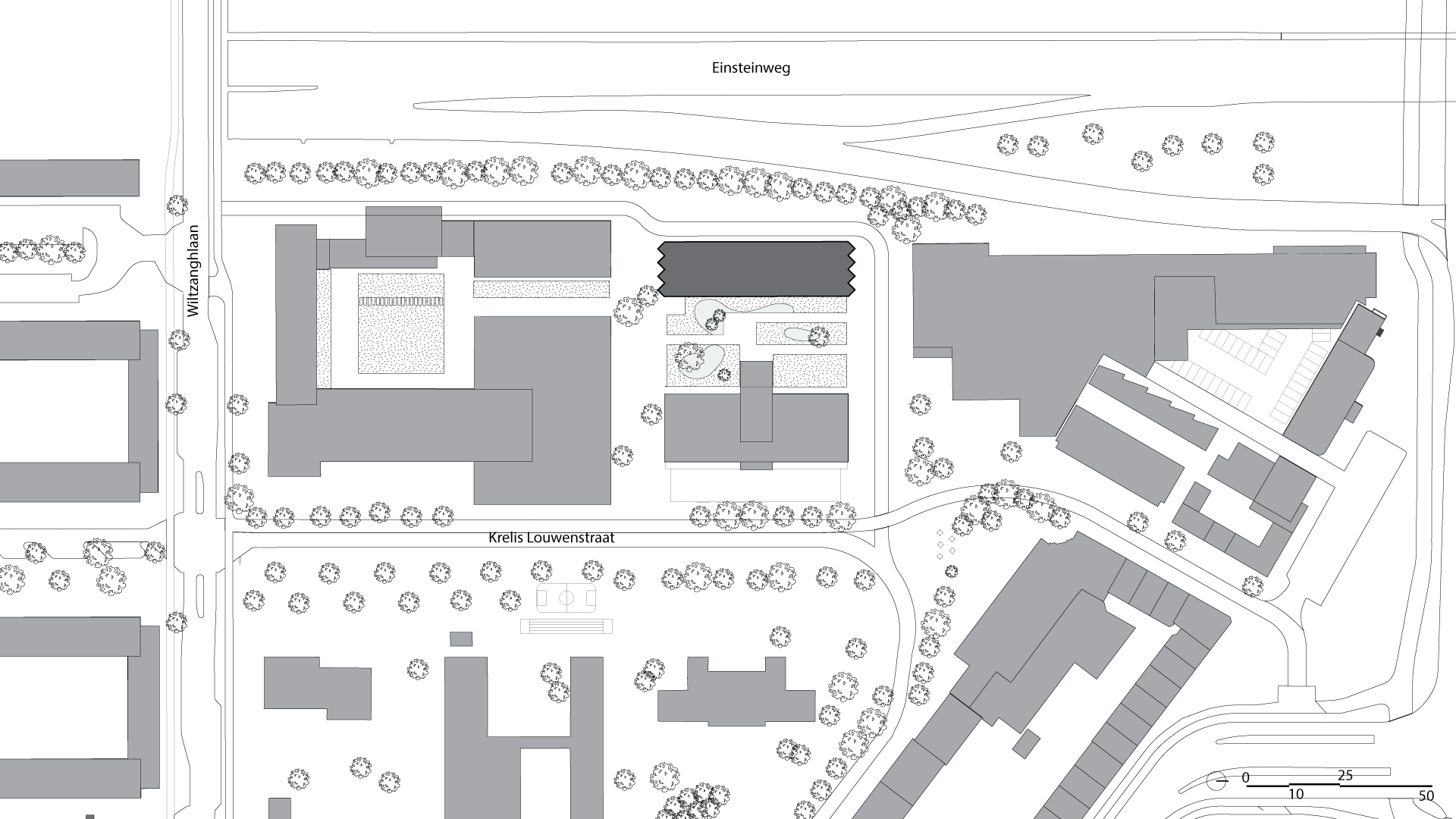
Project
De Kleine Elsevier
Client
Rochdale
Location
Amsterdam
Program
Residential building
Periode
2021-present
Status
In progress
Project:
Client:
Location:
Program:
Period:
Status:
De Kleine Elsevier
Rochdale
Amsterdam
Residential building
2021-ongoing
In progress
The Entreegebied Gulden Winckel (Gulden Winckel Entrance Area) in Amsterdam’s Bos en Lommer district will be radically transformed in the coming years. As a vital fulcrum on the border of Amsterdam-West, Nieuw-West, Havenstad and Westerpark, the significance of this area will only increase as a result of this transformation. This significance lies in several aspects that make this assignment unique.
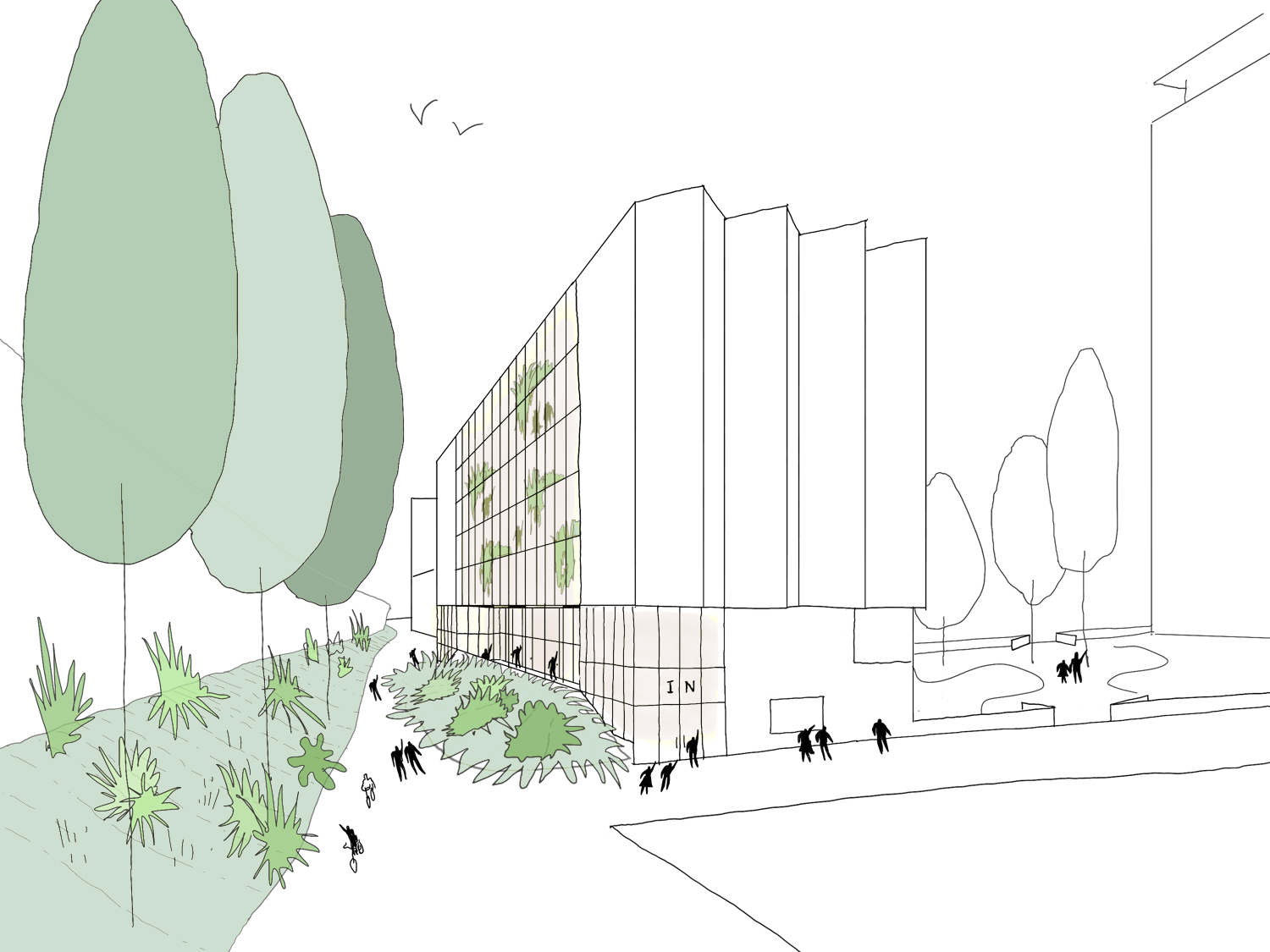
A winter garden on the side of the A10 serves as a sound buffer between homes and the motorway and also serves as the circulation and meeting space of the building. The small homes for first-time buyers lie between the busy A10 and quiet garden sides. At the heads of the building, there will be the so-called ‘sawtooth’ houses, which will be provided with a low-noise outdoor space due to their distinctive sawtooth shape.
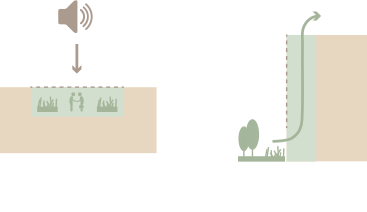
The houses have a side with bustle and a quiet side.
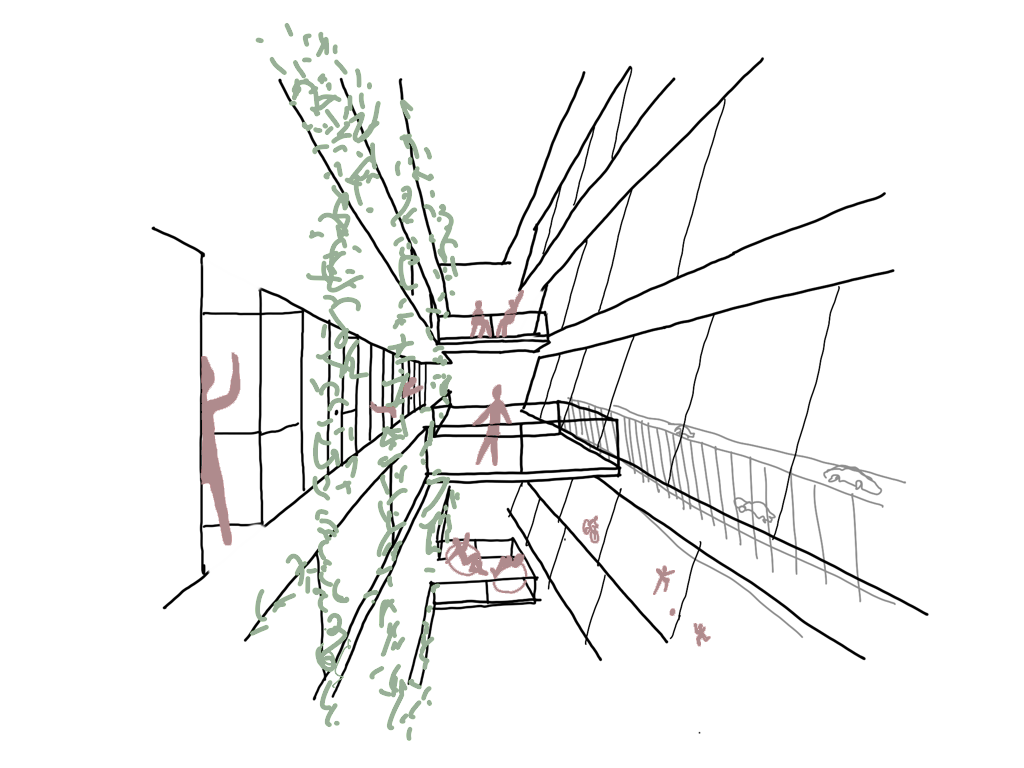
The winter garden serves as an access space, meeting space and sound buffer.

