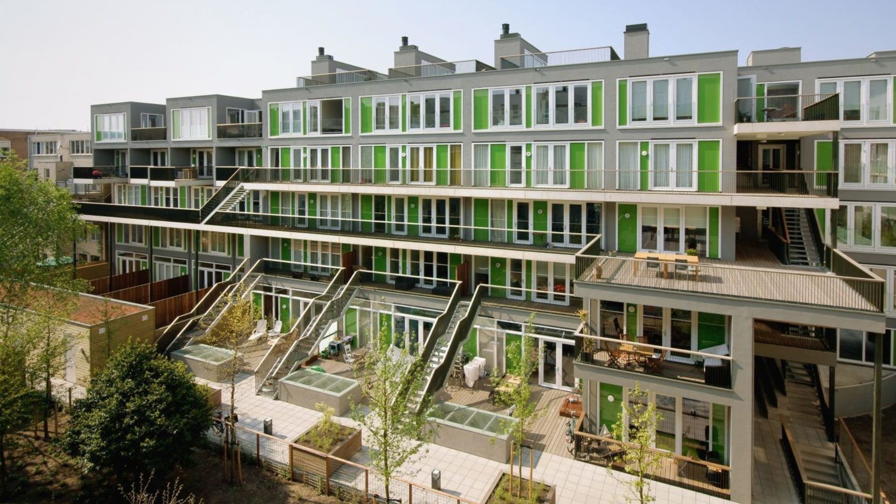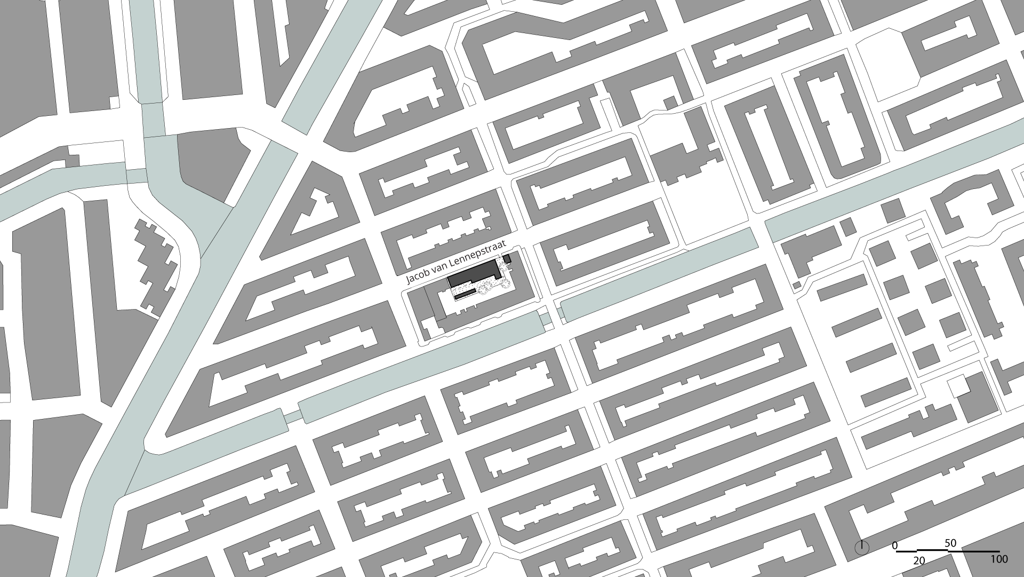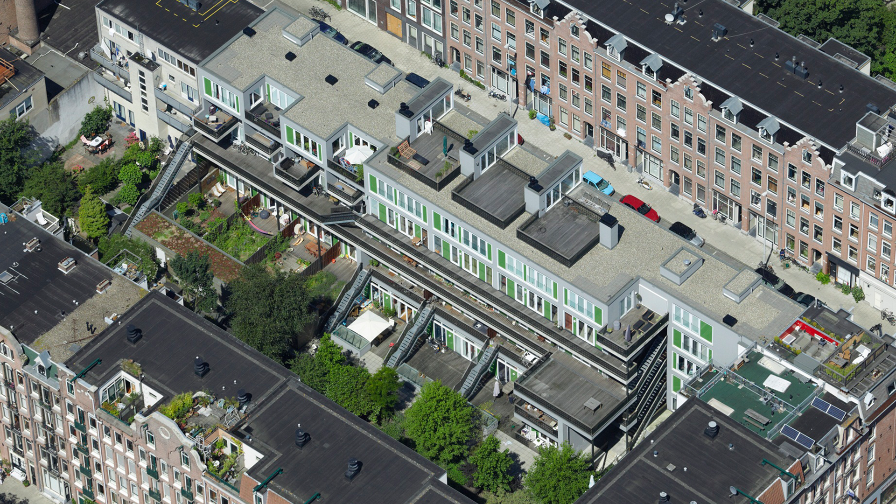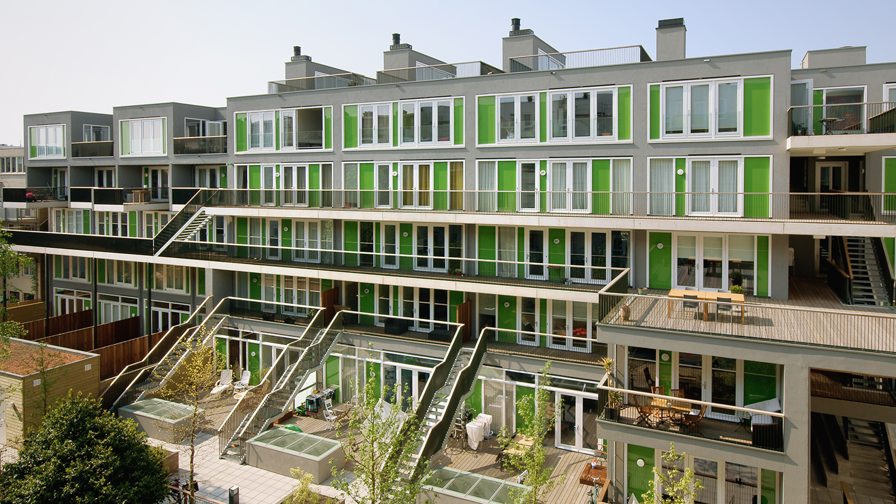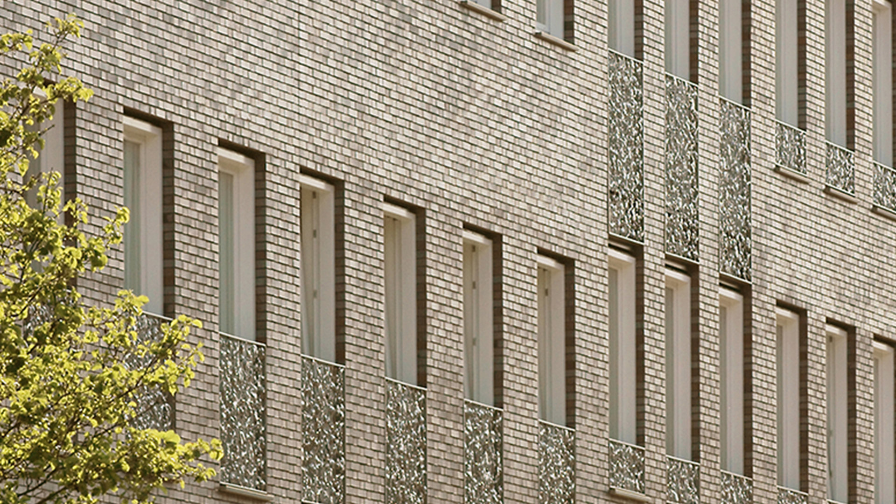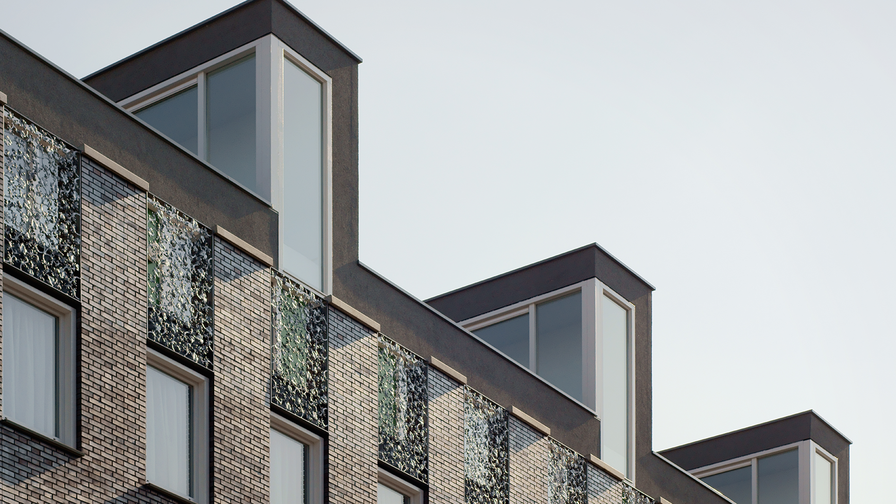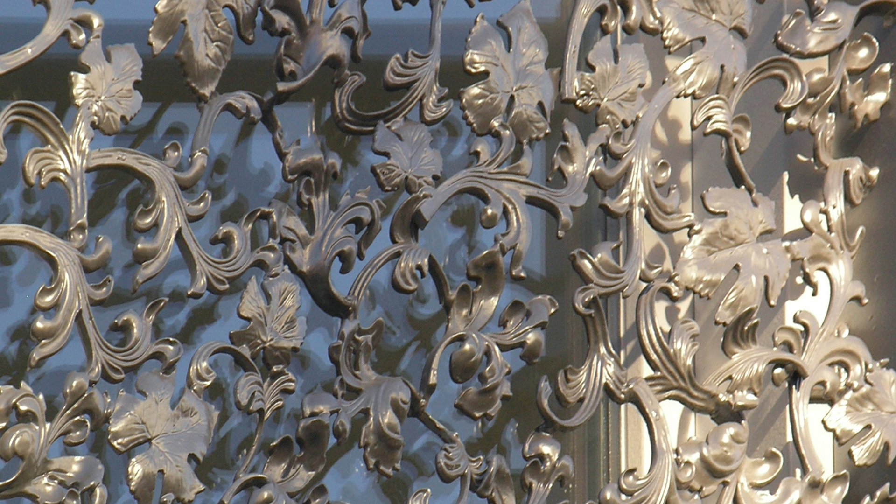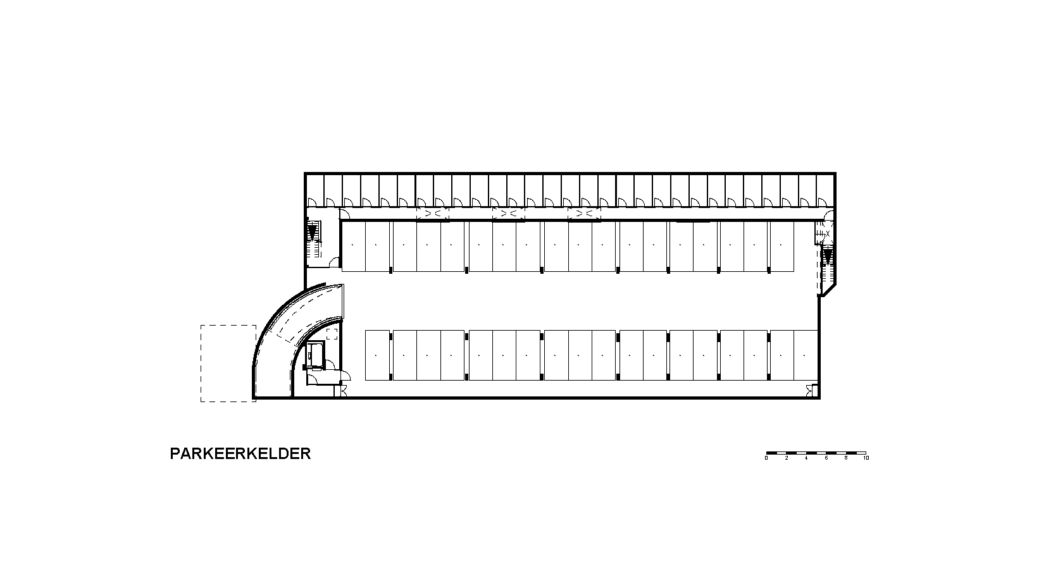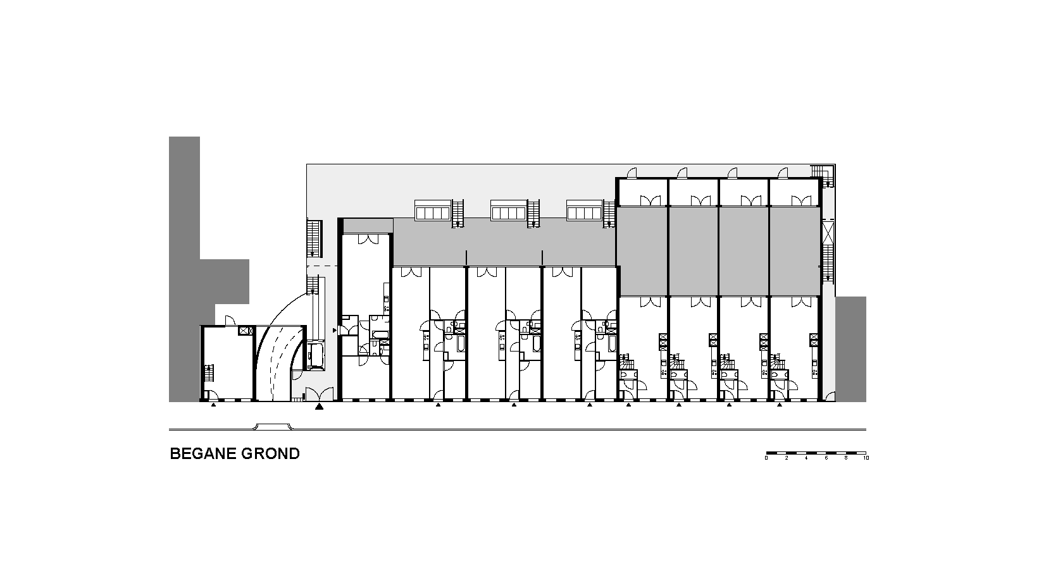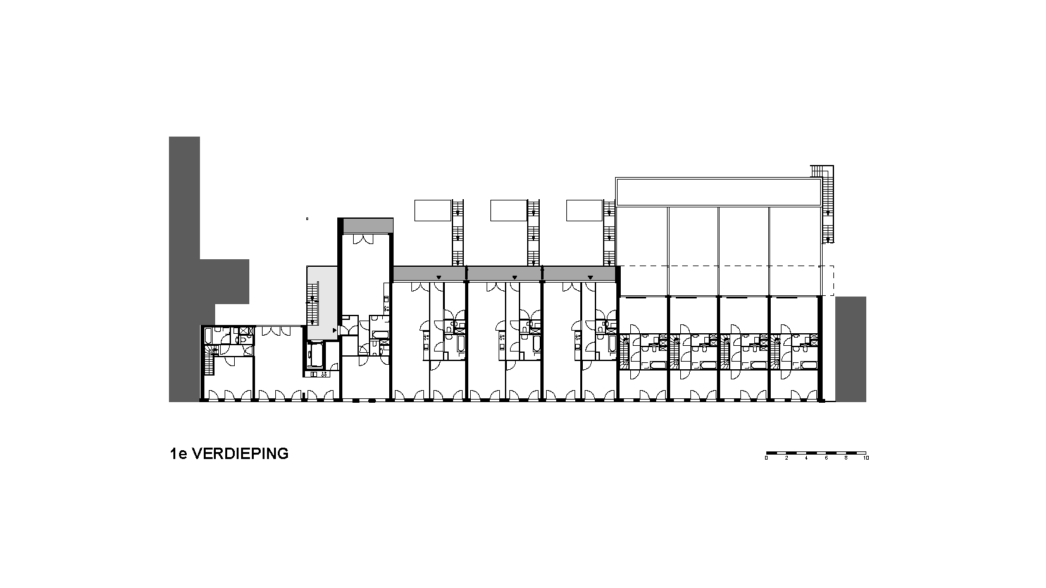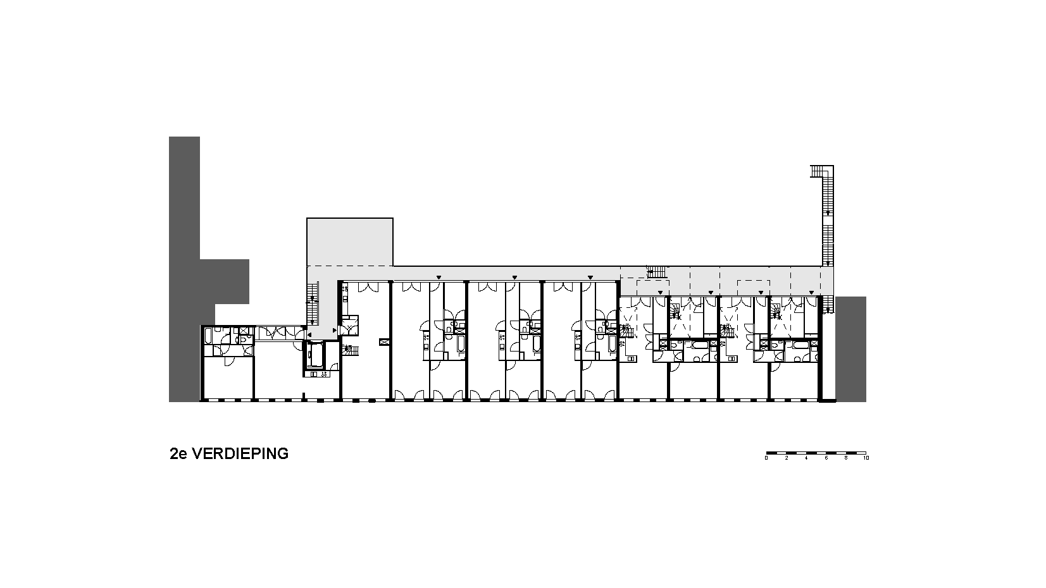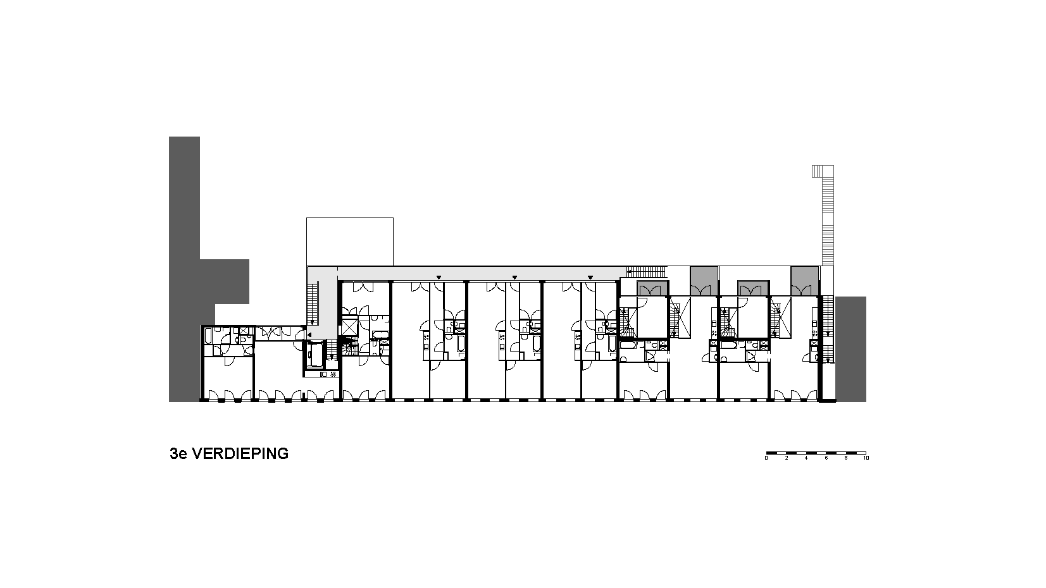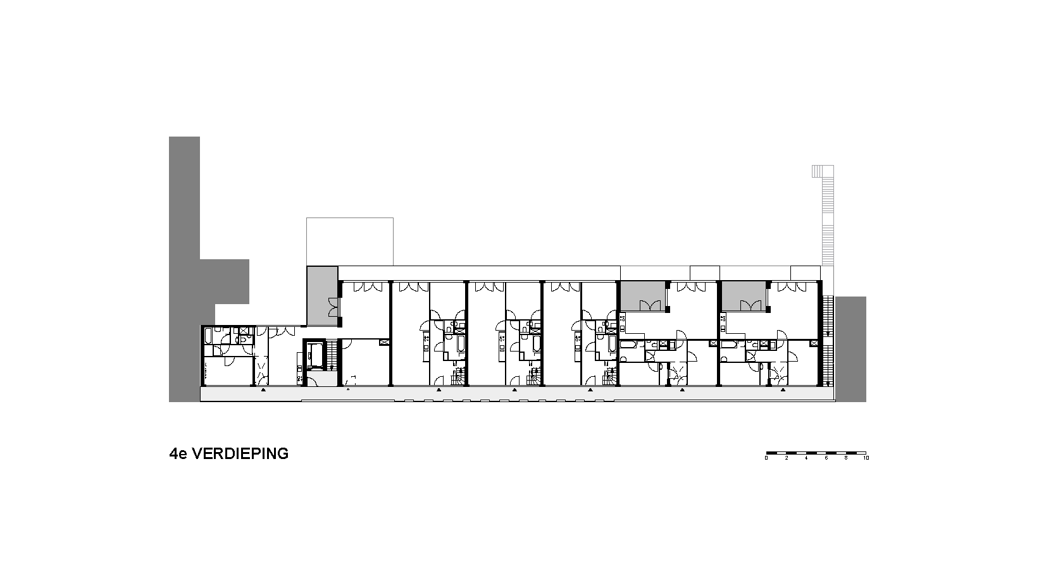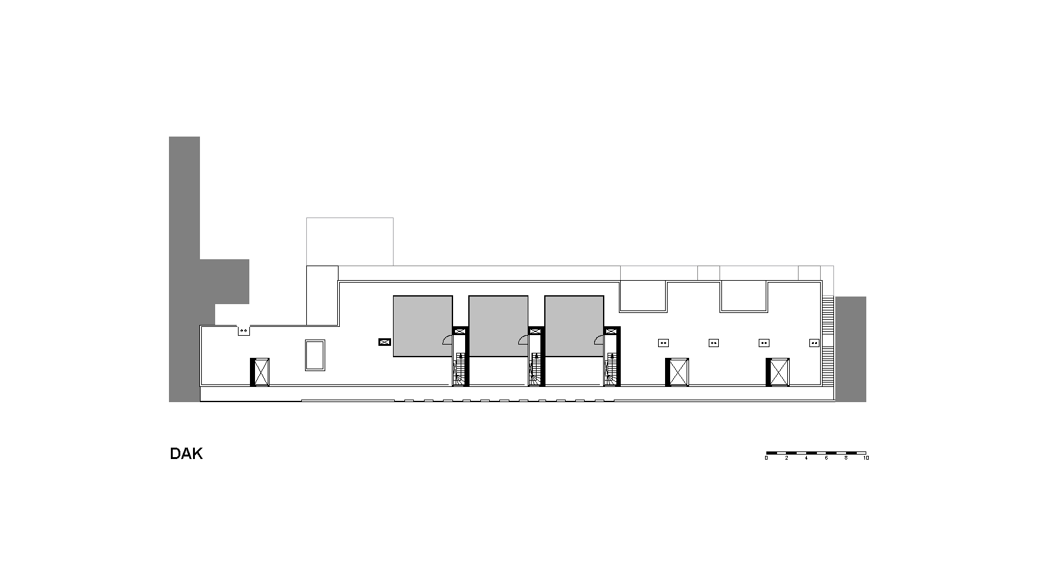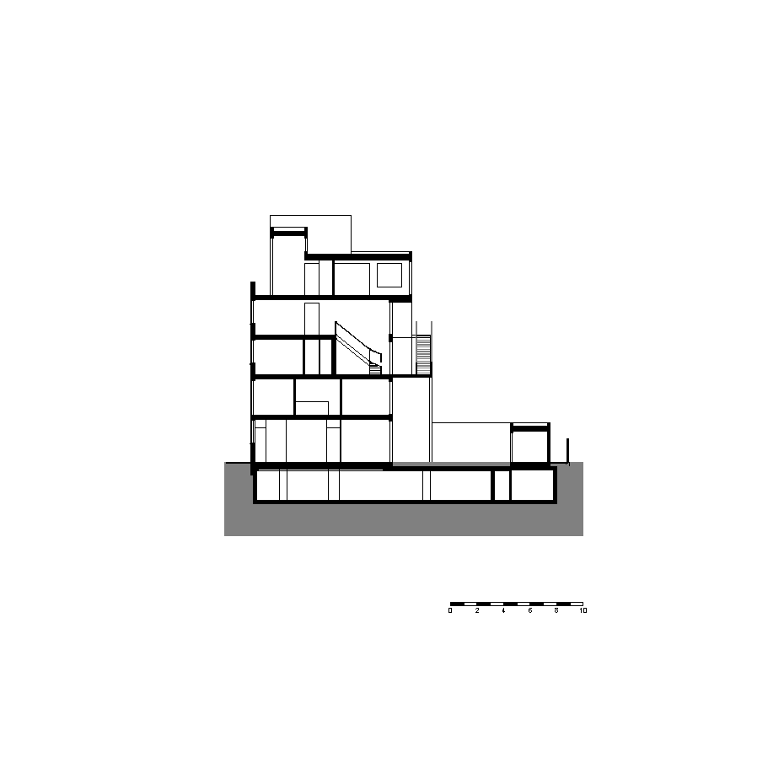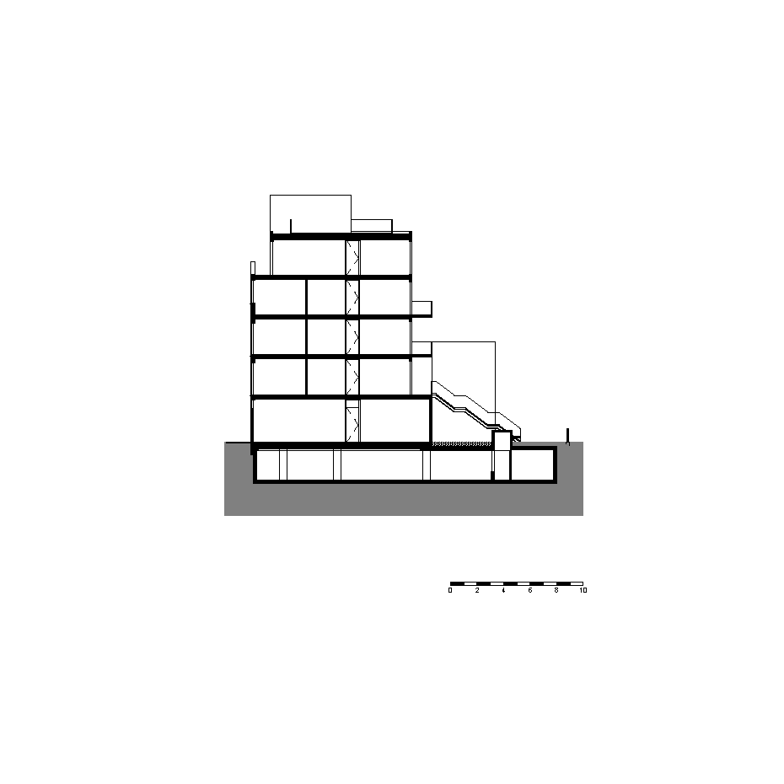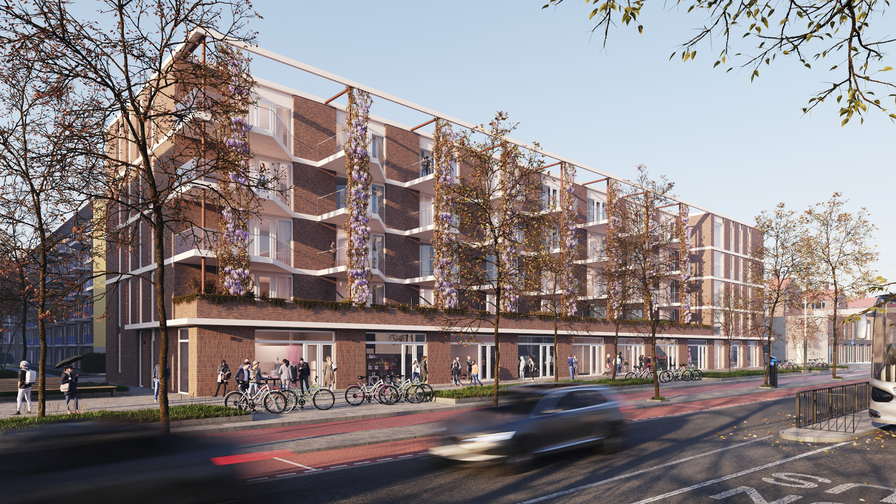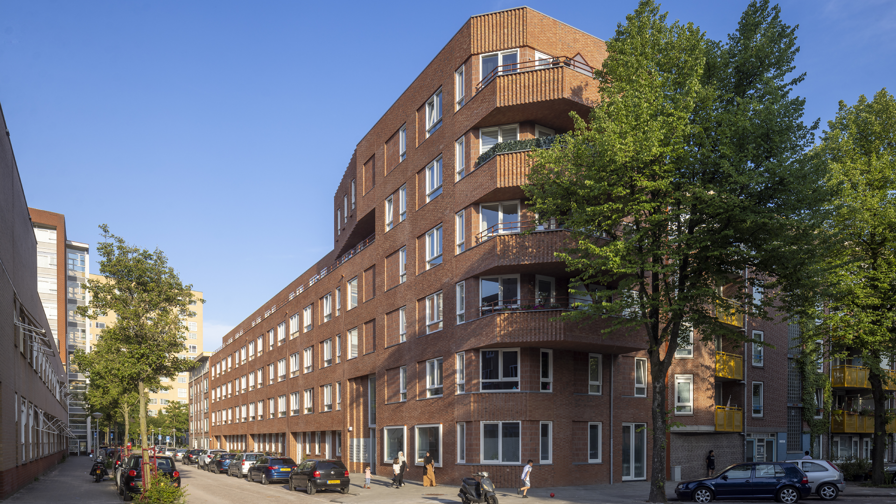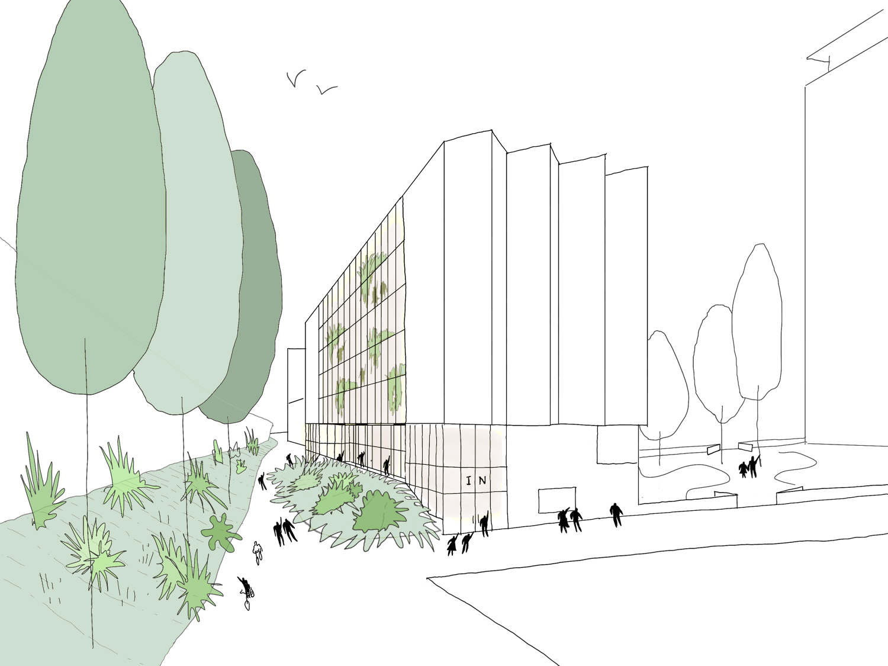De Zevenster
In the Lootsbuurt neighbourhood in Amsterdam Oud-West, 14 connected 19th century buildings have made way for a project of 34 homes and a car park. The rhythm of the rooftop units, the dancing window pattern and the hand-made fencing (by artist Andy Scott) in the street facade allude to the architecture of the 19th century.
Project
De Zevenster
Client
De Alliantie
Location
Jacob van Lennepstraat, Amsterdam
Program
34 apartments, car park, inner garden
Period
2003-2007
Status
Built
Photography
Rolf Bastiaans
Project:
Client:
Location:
Program:
Period:
Status:
Photography:
De Zevenster
De Alliantie
Jacob van Lennepstraat, Amsterdam
34 apartments, car park, inner garden
2003-2007
Built
Rolf Bastiaans
On the street side, De Zevenster fits neatly into the existing building lines. On the court side, it follows the jagged line of the original buildings. The building is composed of different housing widths that, with the erratic rear building line, create conditions for different housing typologies, in terms of size, access and type of outdoor space.
The building was nominated for the AM NAi Prize in 2010. From the jury report: ‘As a design for social housing, it is of a richness you don’t see much in the Netherlands anymore. Housing construction in the city centre is an increasingly common task. These young architects seem better at fulfilling it than many established firms. Architecture should always strive for this at all times, simply doing your job very well.’
Related projects

