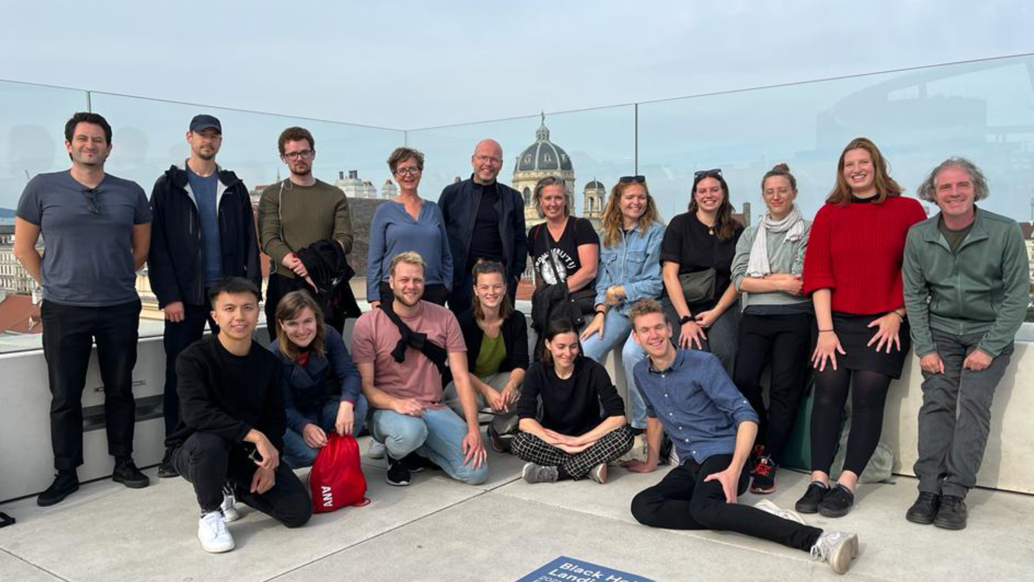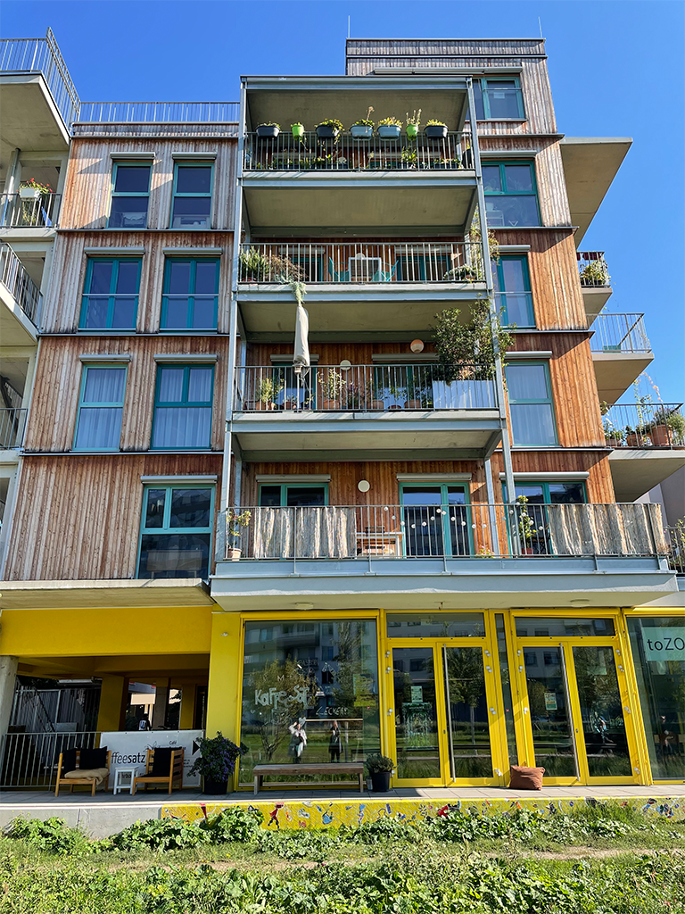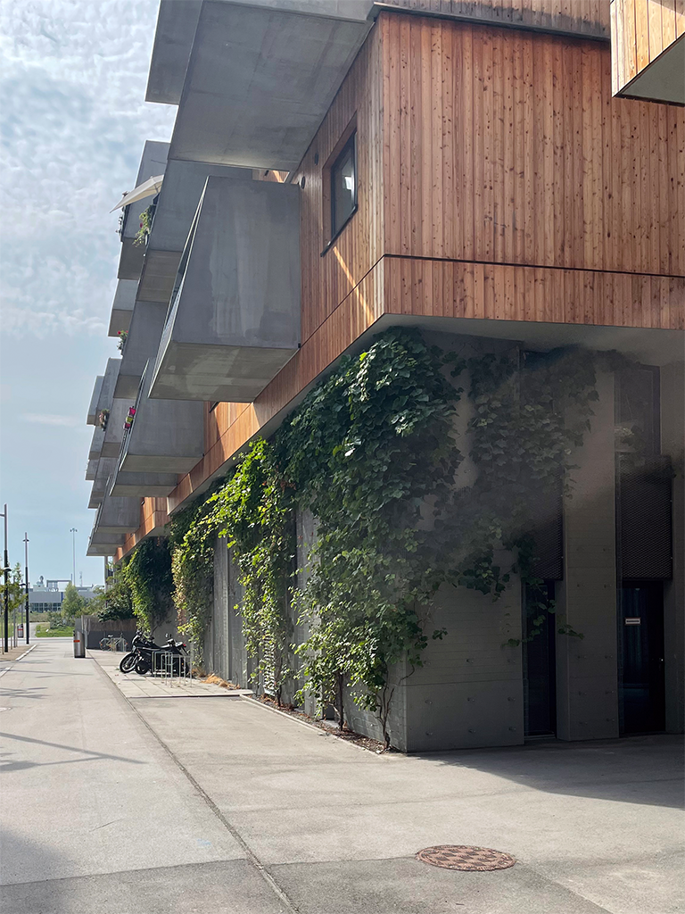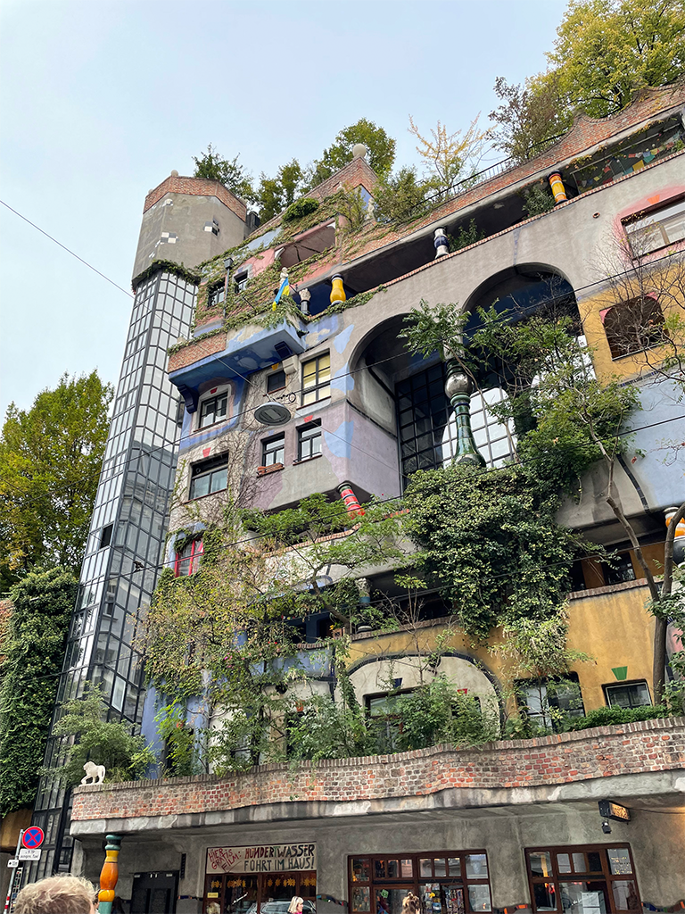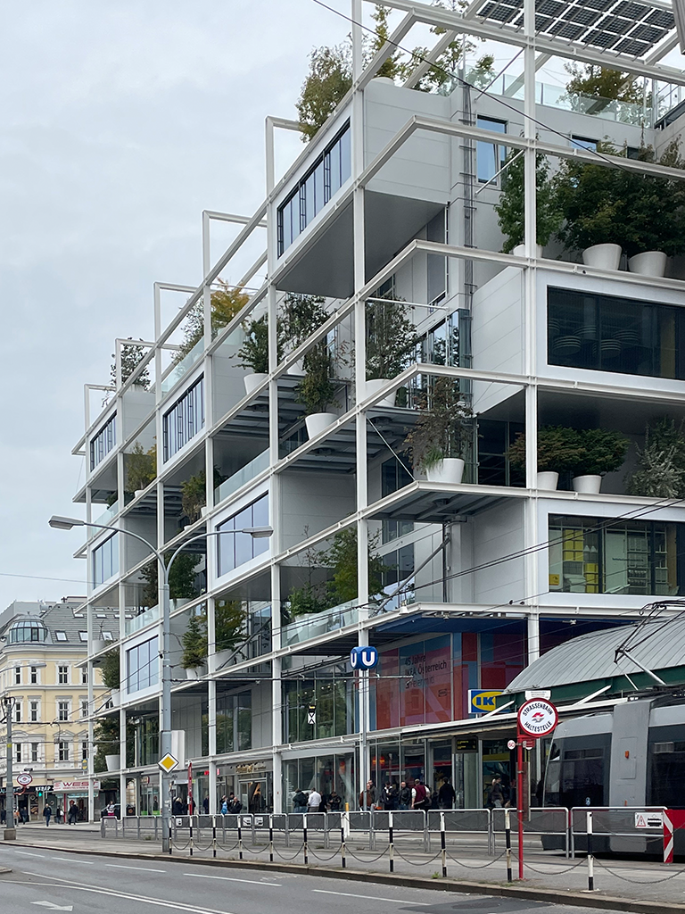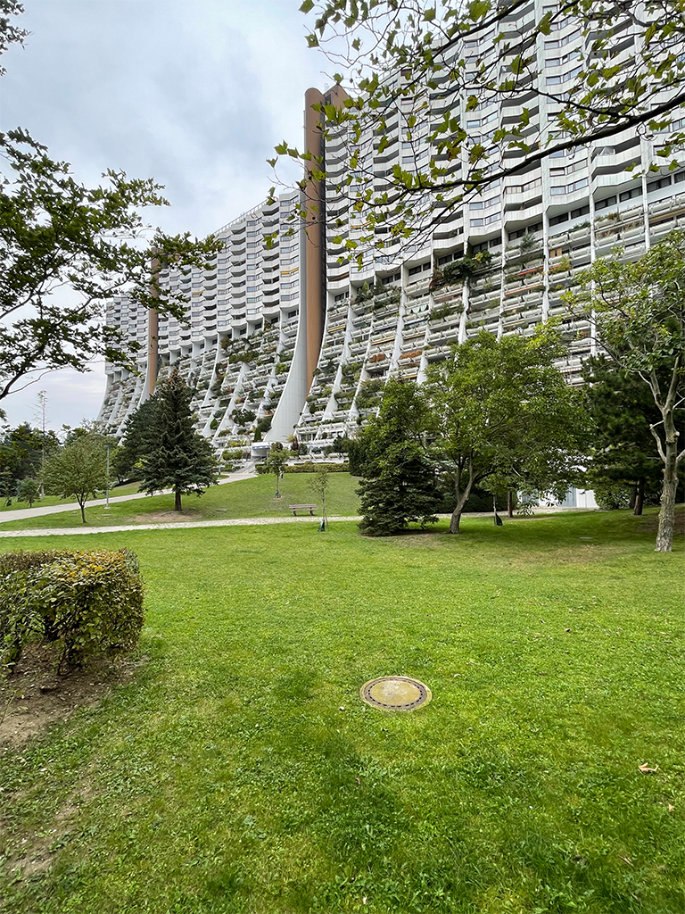In late summer 2022, the team of ANA architects visited Vienna for an inspiration tour.
For four days, the team traversed the Austrian capital, including a tour of the Hauptbahnhof, the Sonnwendviertel and the famous Karl Marx court, followed by a visit to Seestadt Aspern, the iconic Hundertwasserhaus and finally the Wohnpark Alterlaa and IKEA Westbahnhof. We saw many similarities to the projects we are working on.
Affordability
It is impressive how Vienna successfully created affordable housing on a large scale. Remarkably, many social projects have communal facilities, such as communal kitchens, theatre rooms, playrooms and swimming pools. De definitie en de financiering van sociale woningbouw verschillen van het Nederlandse systeem. Niet de bewoner, maar de bouw wordt gesubsidieerd en een veel grotere inkomensgroep mag wonen in deze woningen.
Plinths
By and large, Viennese do not live on the first floor, so a lot of effort has to go into making plinths vibrant, which does not work everywhere. Especially in distant suburbs, there is little demand for non-residential functions, resulting in plinths that are not very lively everywhere. This reinforces our efforts to achieve a mix of living and working in urban plinths that provide interaction and liveliness day and night, as we are doing, for example, in B4, B5 and B12 in Merwede Utrecht.

PaN Wohnpark in Nordbahnhof. Design: Werner Neuwirth, von Ballmoos Krucker Architekten, Sergison Bates architects
Timber Building and Open Construction
There are also technical interfaces with our projects in the Netherlands. In Vienna, wood is already being built in abundance. Among others, we saw the 24-story Holzhochhaus, a design by Rüdiger Lainer+Partner in Seestadt, with an open floor plan constructed mainly in wood. Even in smaller projects, much attention is paid to smart flexibility in the floor plan. Gleis 21, a building group project by einszueins architektur, offers room for individual living wishes through a simple open support structure.
Greenery in the city
We encountered three wonderful (two old and one new) examples of greenery in the city. Among them are Alterlaa (old), high-rise buildings with a green terraced substructure that blends into the park-like landscape. Above that, high-rise buildings where residents enjoy expansive views. With, again, many community amenities such as an indoor and outdoor pool. Also old: the Hundertwasserhaus. The mature greenery convinces as an oasis in a busy urban neighbourhood. An excellent new example of city greenery is IKEA, a design by querkraft architekten, a new concept, inner-city, no parking facilities, but a facade like a BILLY bookcase integrating large green pots with trees and a public roof terrace with large trees and PV pergolas.
The city lives up to the image of “Das Rote Wien” and inspires us in many ways. But after a long weekend in Vienna, we are also heartened by the quality of Dutch housing construction: unusual housing typologies, good plinths and meticulous architecture.

