Visiting different urban landscapes
What can we learn from urban planning in Paris, Lille and Antwerp
During the excursion we visited several interesting urban areas, including: ‘t Eilandje in Antwerp, Euralille, Boulogne-Billancourt and Boulevard Macdonald. When visiting, we mainly pay attention to the human dimension of the area, the facilities and how visitors use the public space.
We started our trip in the development area ‘t Eilandje in Antwerp. The use of color in the buildings contributes to the feeling of an ‘ensemble’, the theme of the excursion. It was striking how the buildings were arranged closed. The focus seems to be on the (private) inner gardens. In addition, the public meeting places were mainly on the edge of the district, such as the playgrounds and cafes. The Euralille district in Lille or Rijsel was much more open compared to ‘t Eilandje. Euralille is an urban development plan by OMA in which the connection to the new TGV infrastructure was central. The clear strip structure of the street plan ensures that the open spaces between the buildings are easily accessible for all users and there is more room for liveliness in the street.
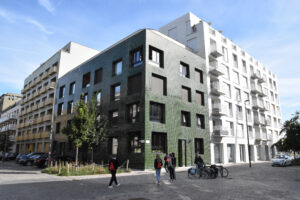
A colorful ensemble, Antwerp – ‘t Eilandje
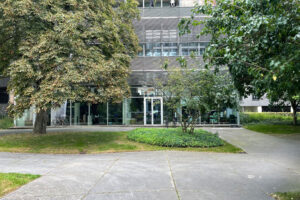
Easily accessible public space in Euralille
Modern urban planning in Boulogne-Billancourt
In Paris we visited the Boulogne-Billancourt district, ZAC Seguin. This district was built on the former site of the car manufacturer Renault. In this new urban area it is striking how the pedestrian and the cyclist are central, the car is subordinate. At the same time, there seemed to be little room for human scale and spontaneity in this area due to the high degree of order. Fortunately, there is a large park on the edge of the neighborhood, which we saw residents make extensive use of.
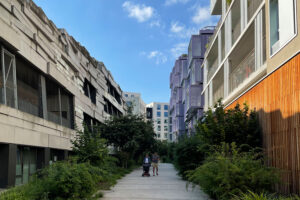
In search of the human dimension in Boulogne-Billancourt
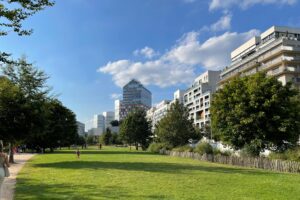
Parc de Billancourt
From periphery to central square on Boulevard Macdonald
On the edge of the Périphérique in Paris, the longest building in Paris is located on the Boulevard Macdonald. For a long time this area consisted of industry and offices, until in 2007 a non-master plan was made for the Entrepot. Fifteen architects were chosen to add housing and office spaces to the existing structures of the Entrepot. This divides the long building into smaller parts at the top. We discuss to what extent the parts form an ensemble shapes? Mainly commercial spaces can be found in the plinths under the houses. The urban planning of the area feels very grand, the squares at the rear are wide-ranging. The public space on the side of the offices shows more playfulness and greenery. Here you will find several sitting areas, play equipment and table tennis tables that can be used by residents and employees.
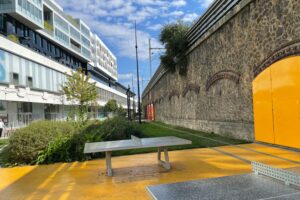
Public space at the rear of Boulevard Macdonald

