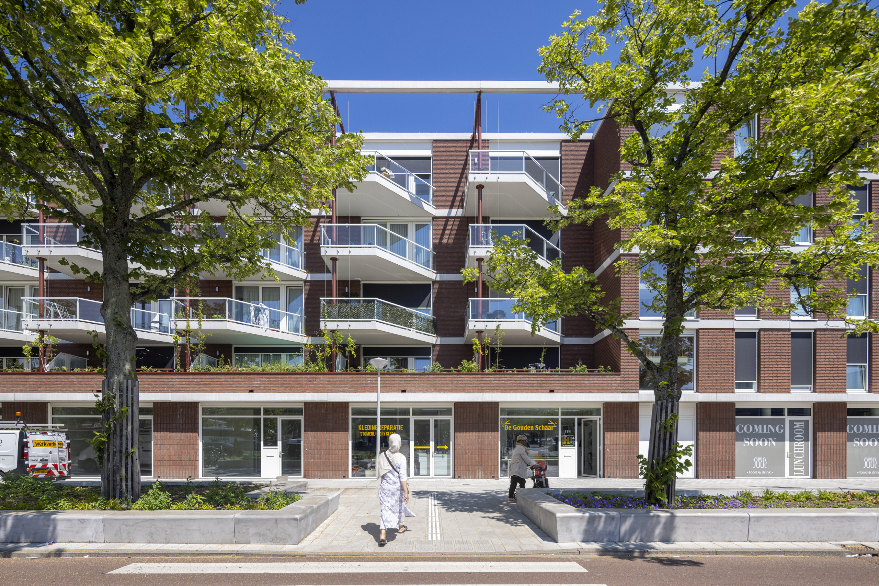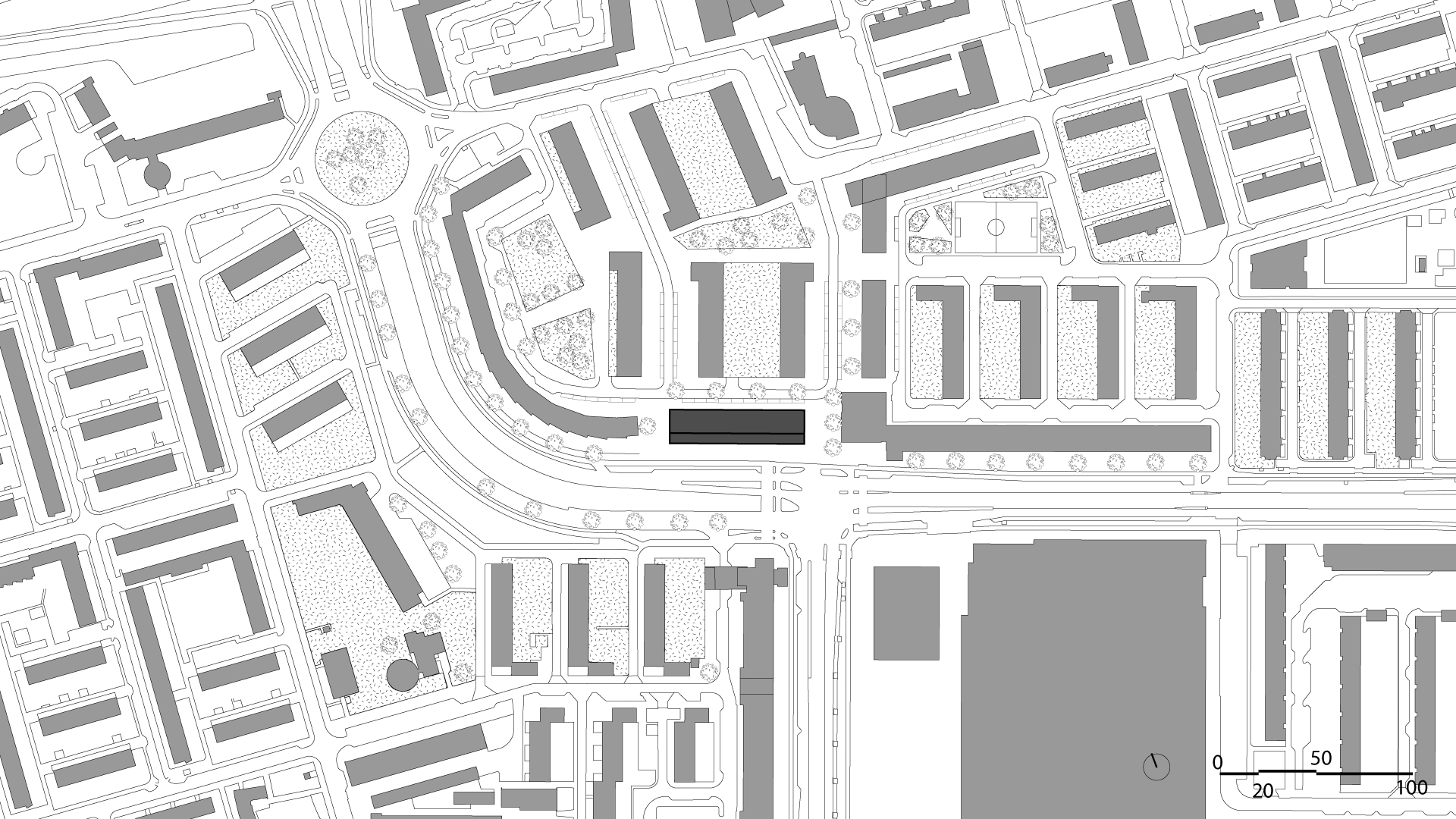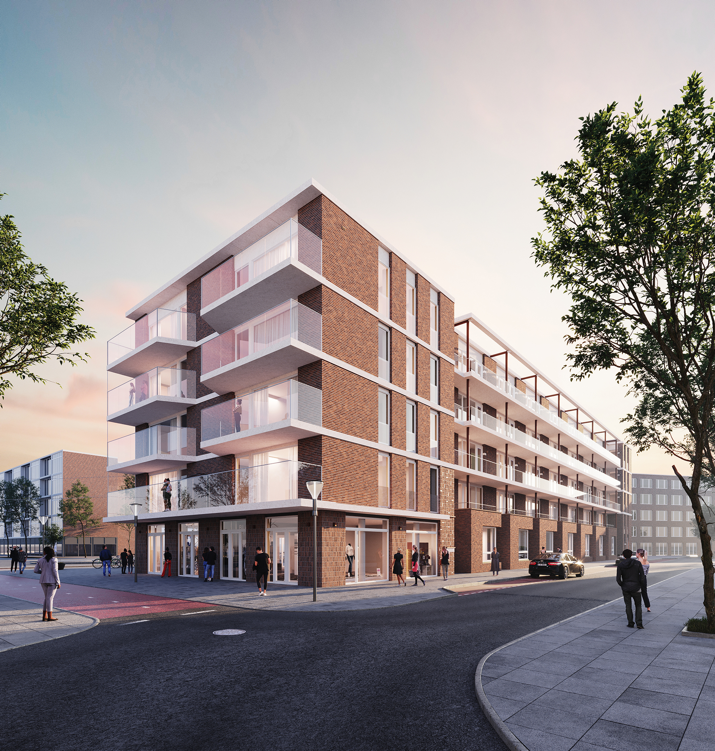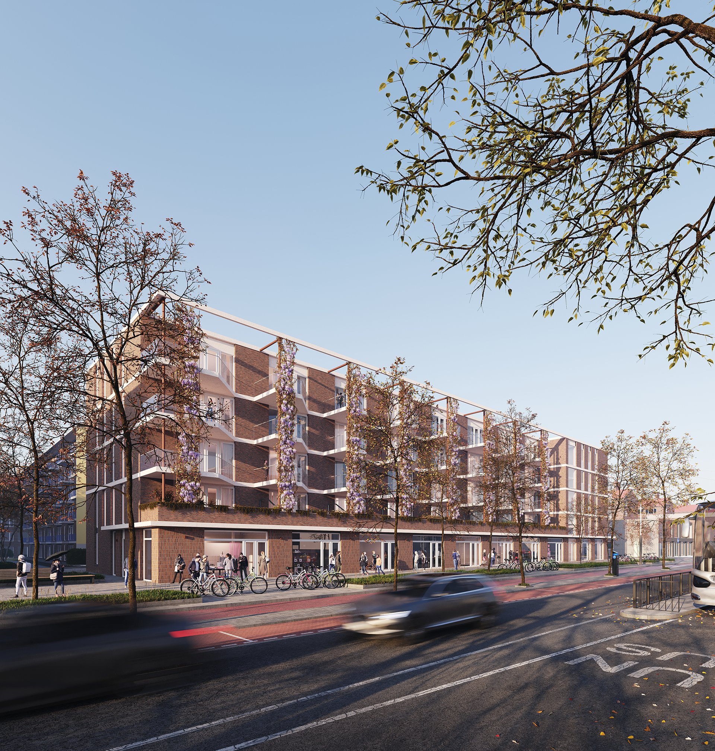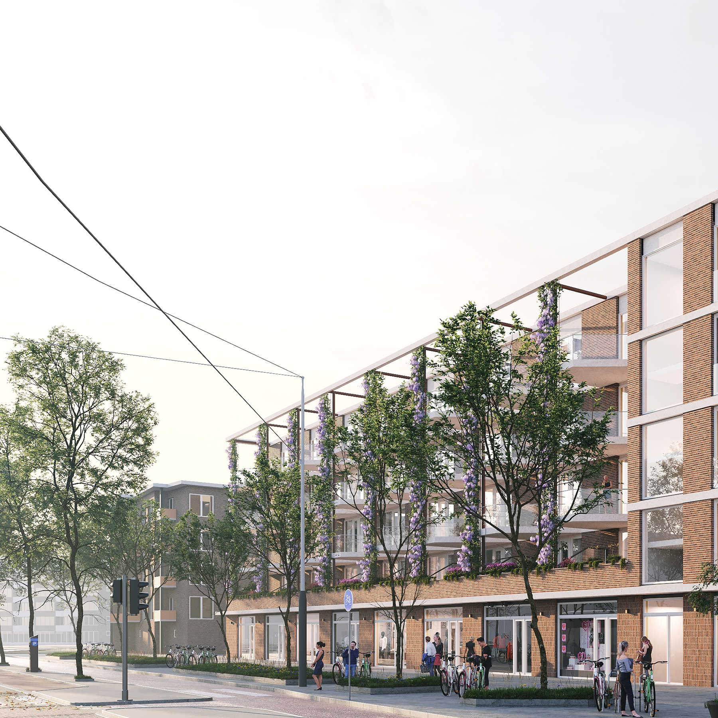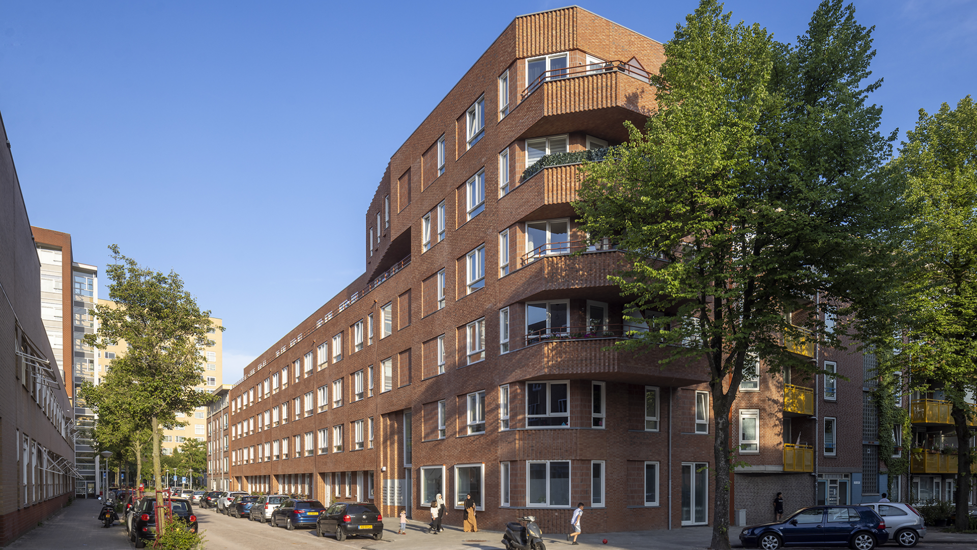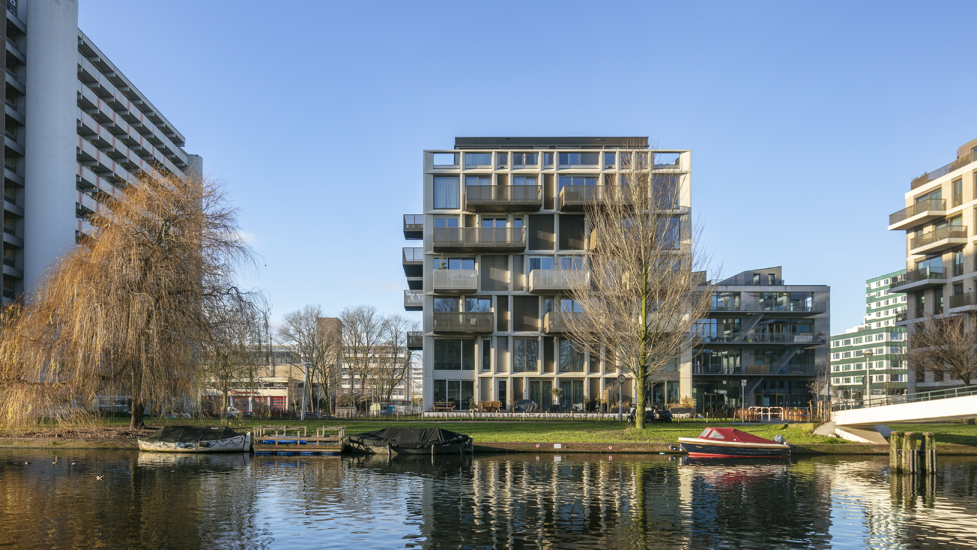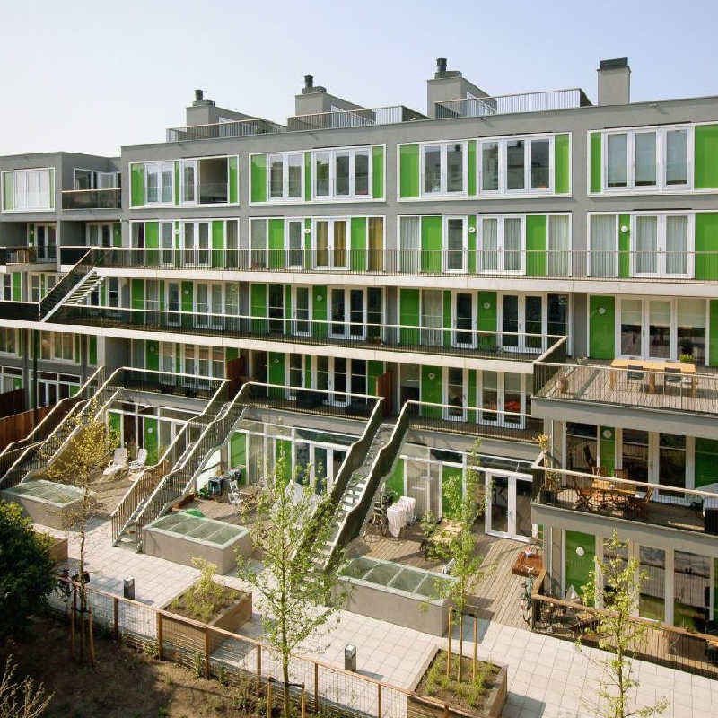Kop Sloot
Kop Sloot is a residential building at the head of Slotermeerlaan in Amsterdam-West. Construction started at the end of 2022. The new residential building with 40 family homes will soon mark the entrance to the renewed Nieuwenhuysen neighbourhood.
Project
Kop Sloot
Client
Eigen Haard
Location
Slotermeerlaan, Amsterdam-West
Program
40 social housing units
Period
2020-ongoing
Status
Under construction
Project:
Client:
Location:
Program:
Period:
Status:
Kop Sloot
Eigen Haard
Amsterdam-West
40 social housing units
2020-ongoing
Under construction
Amsterdam’s garden city is changing: outdated housing is being renewed, neighbourhoods are being densified, and public spaces are being redesigned. Today’s garden city requires affordable housing in the social rent and middle range for families, contributing to the vibrancy and social safety of the neighbourhood.
The design provides space for meeting, recreation and greenery, and in doing so, always seeks interaction between indoors and outdoors. The homes and businesses in the plinth contribute to the vibrancy on the street, and the green environmental quality is carried through into the architecture of the building.
Kop Sloot offers a mix of mid-market rental and social housing segments. The building offers a mix of 3-room and 4-room homes. Op de begane grond is een duidelijk herkenbare entree te vinden. On the ground floor, there is room for business activity. In the old situation, the ground floor was filled in by storerooms and entrances. To liven up the street, the homes with their kitchens are placed on the street side. On the north side, the kitchens are placed on the ground floor, providing plenty of indoor-outdoor interaction.
Living in the Nieuwenhuysen neighbourhood means living among greenery and being close to amenities. This is based on the principles of the post-war garden city. The garden city is more than residential; it is about development, relaxation, meeting, playing and education. In architecture, this has been translated into the principles of light, air and space. We cast these principles in a new light at the Kop Sloot.
To enliven the street, the dwellings were placed with their kitchens facing the street. The entrance to the dwellings has a special accent in the brickwork. Using a white glazed spreading stone in Vecht format, the right size was cleverly arrived at for the block bond.
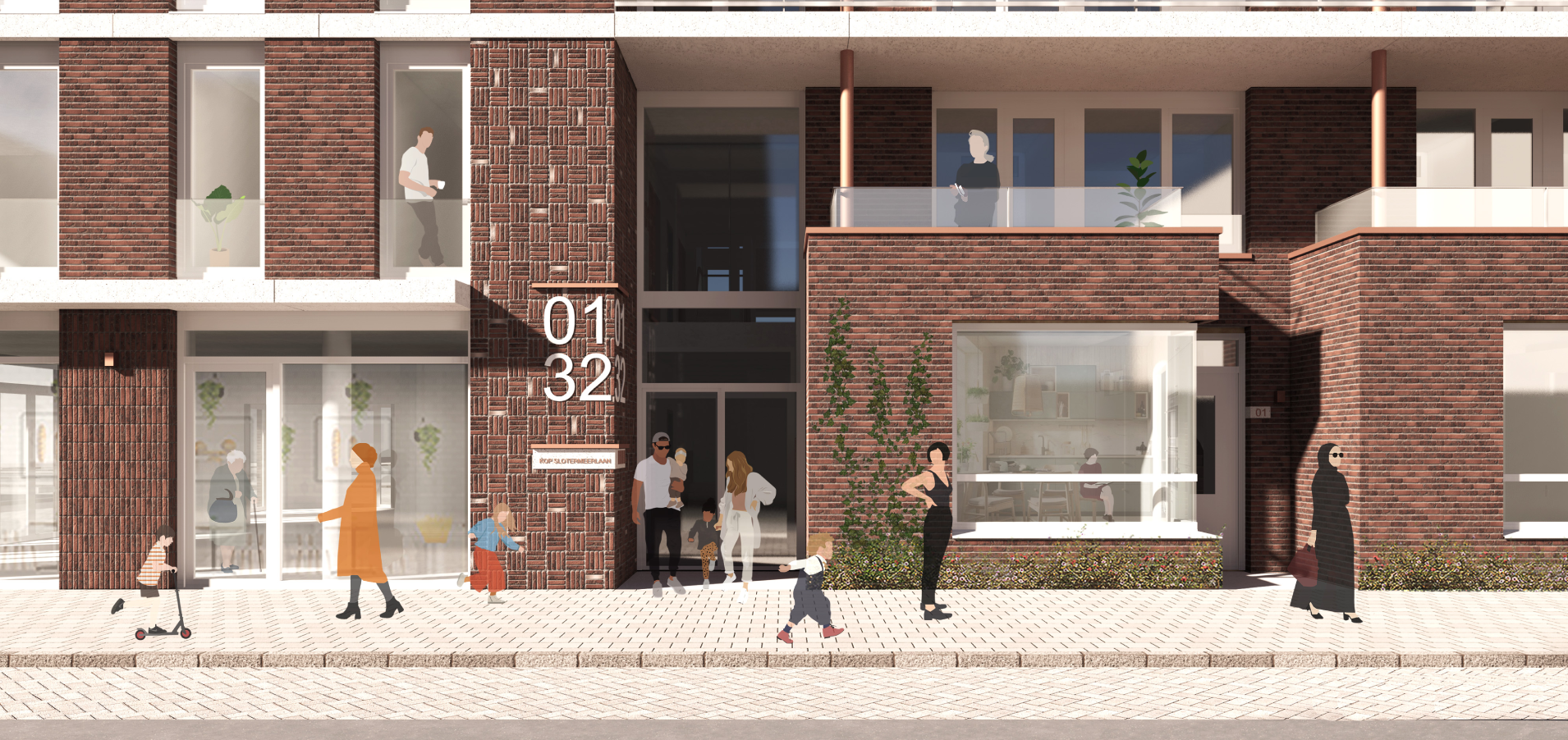
The long sides of the block do not form a clear front or rear, which contributes to the vibrancy of the neighbourhood. A robust grid around the urban loggias ensures the individual balconies work as a collective. In this manner, the individual balconies form a collective whole. This open façade structure contributes to social safety on the street and provides a nice private space to sit outside. The urban loggias are surrounded by greenery, giving the actual garden city feeling. With large outdoor spaces, the gallery and the lively plinth, children can gradually expand their domain of experience here.
Related projects

