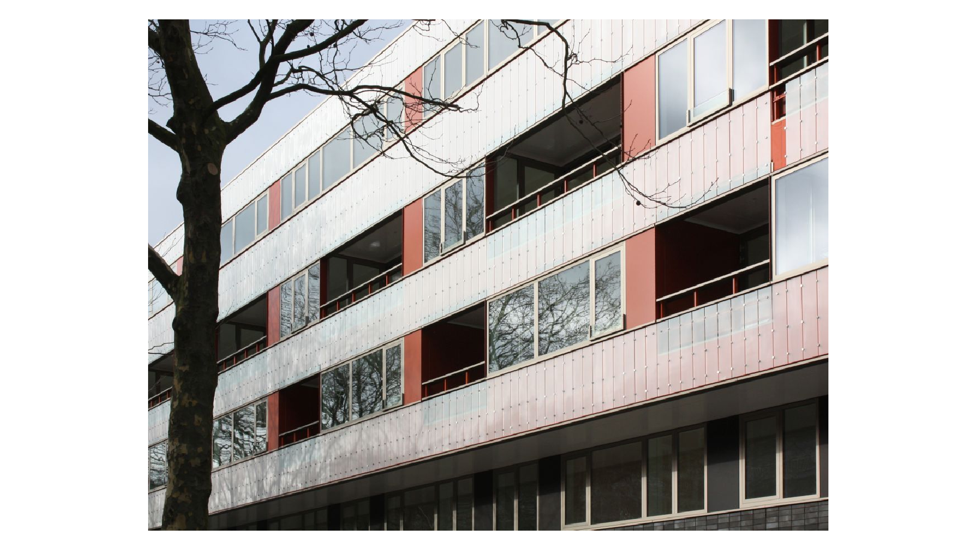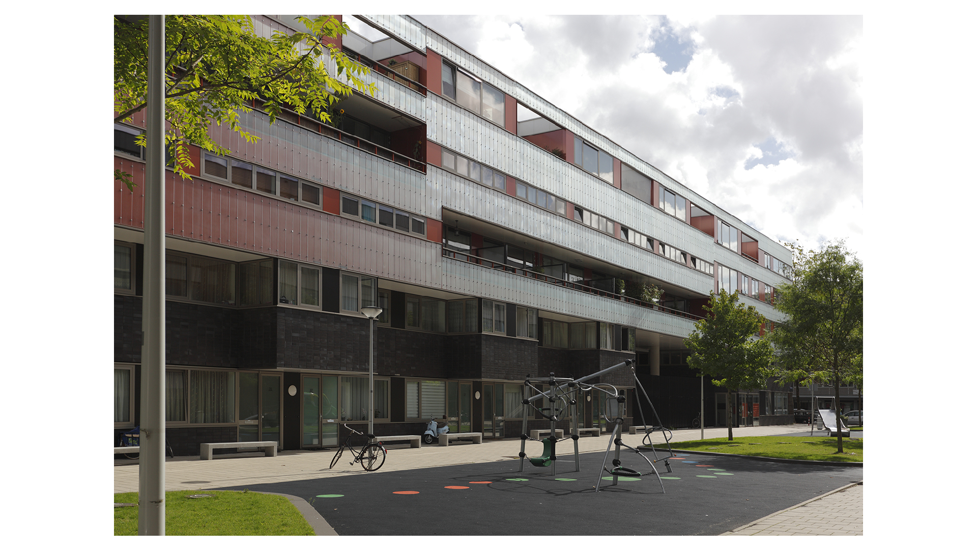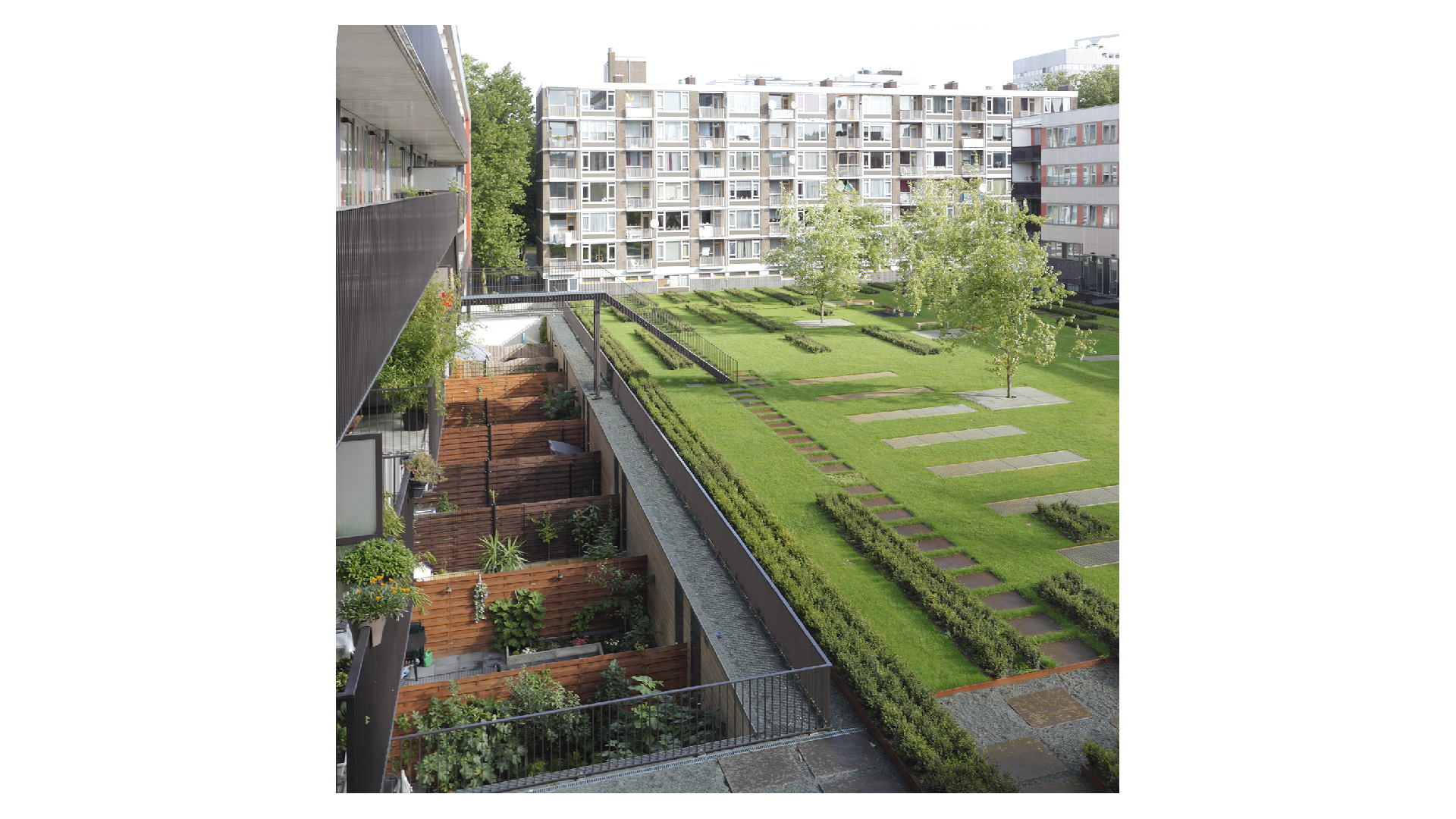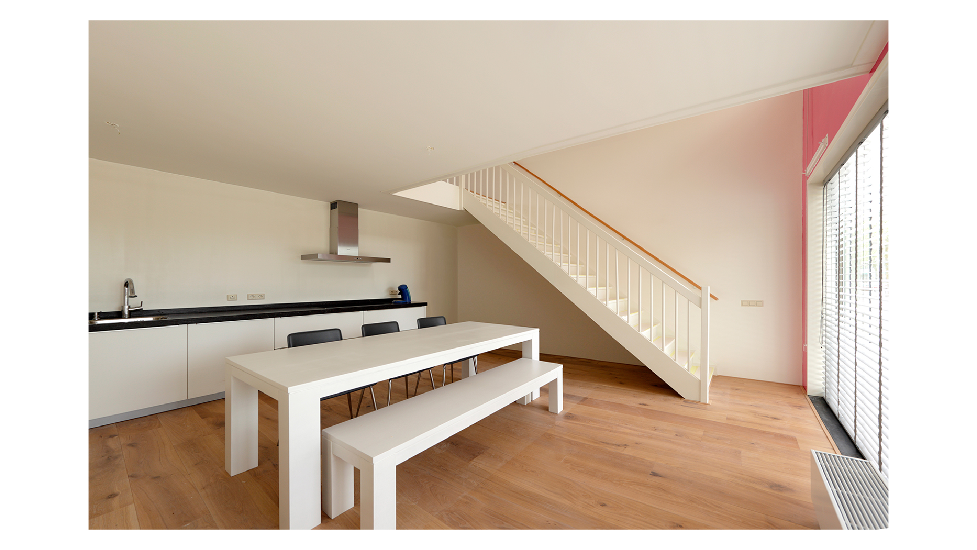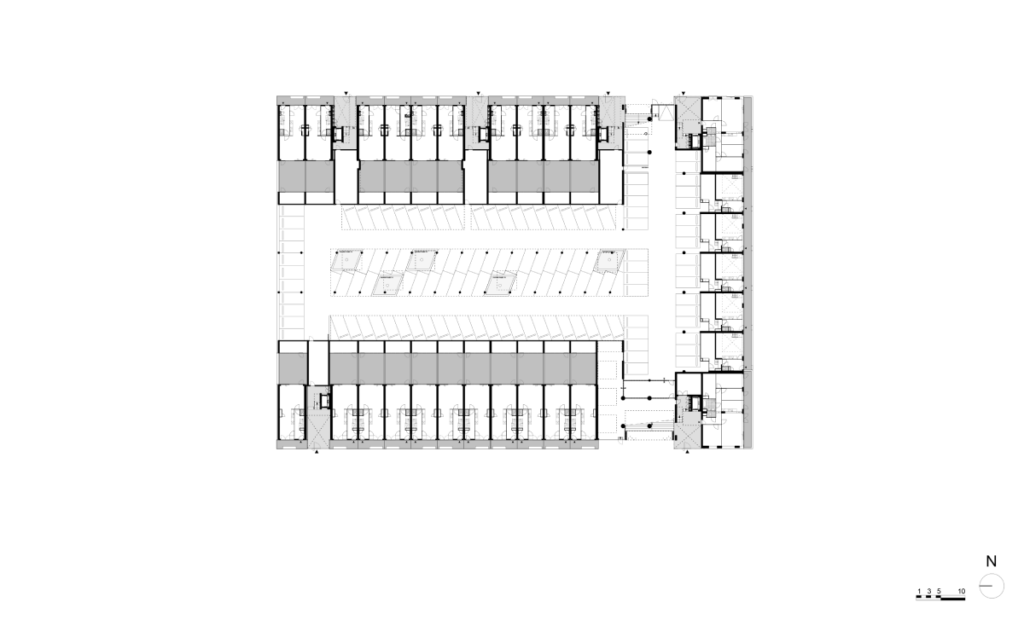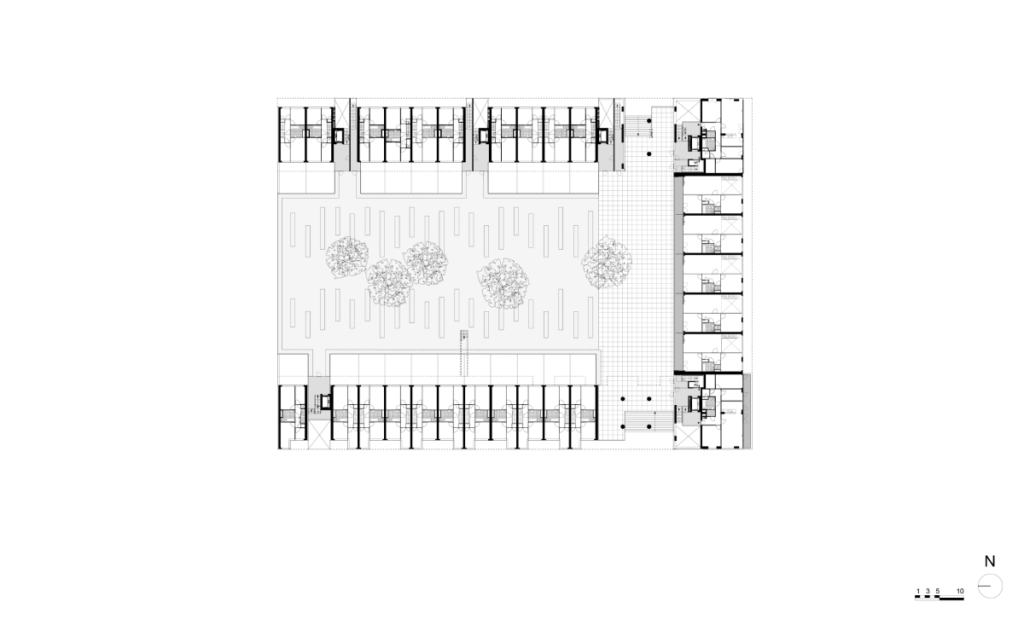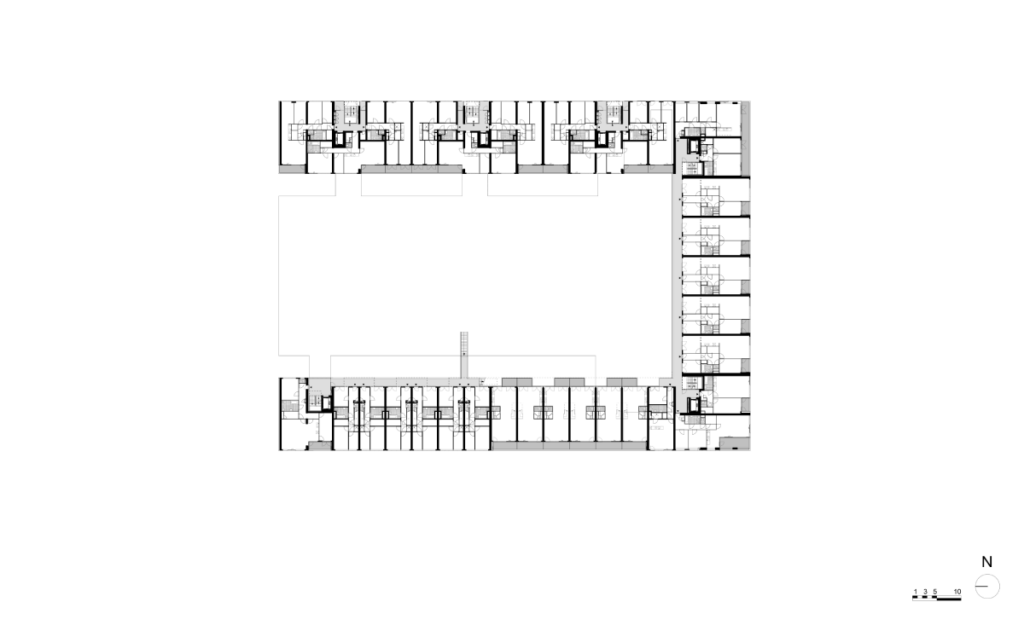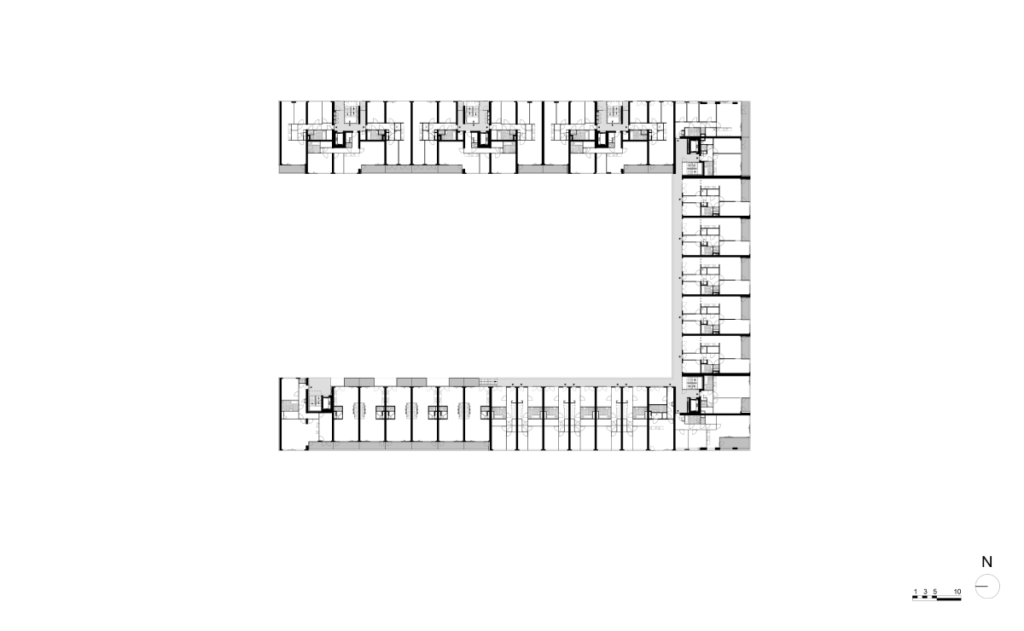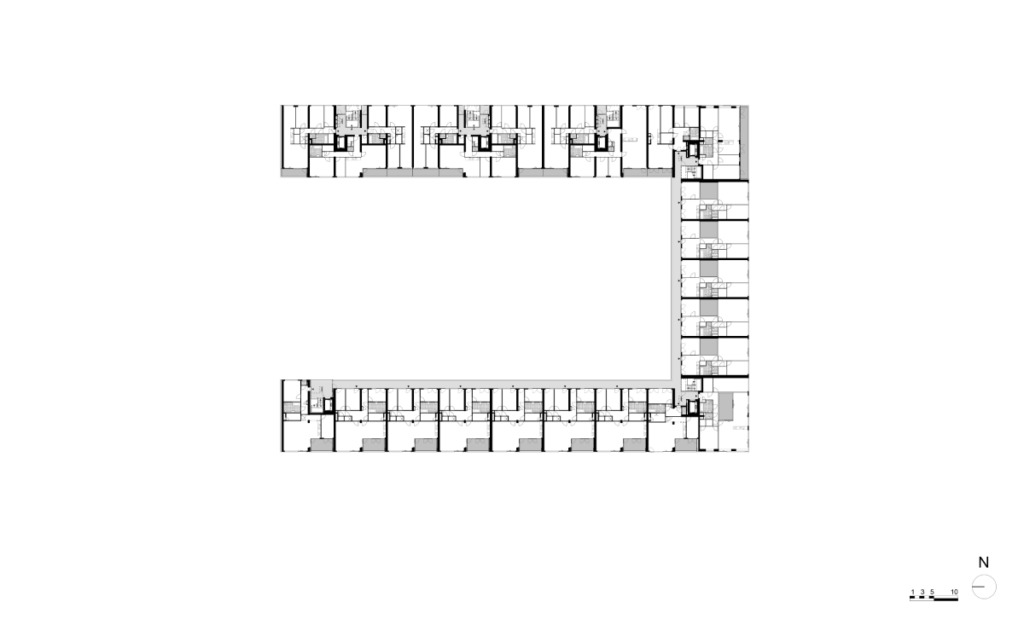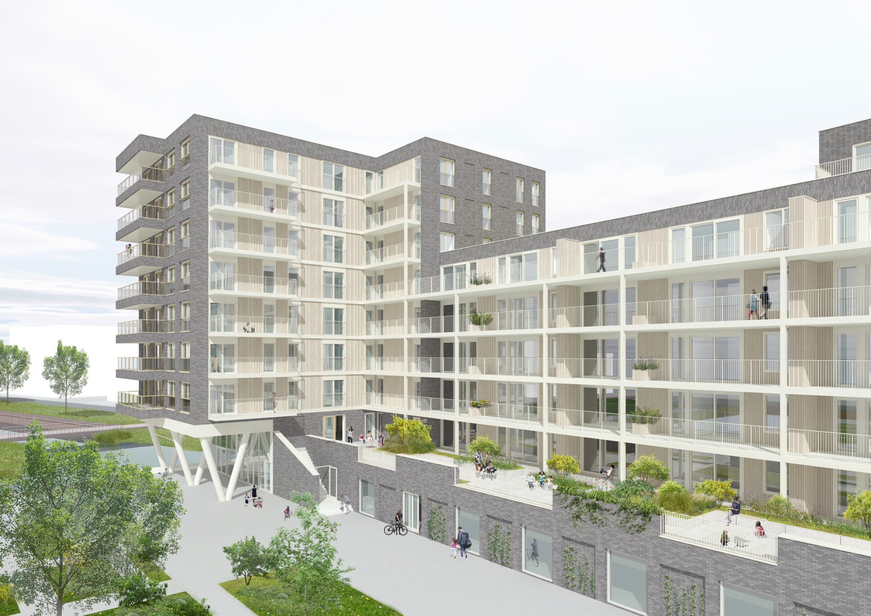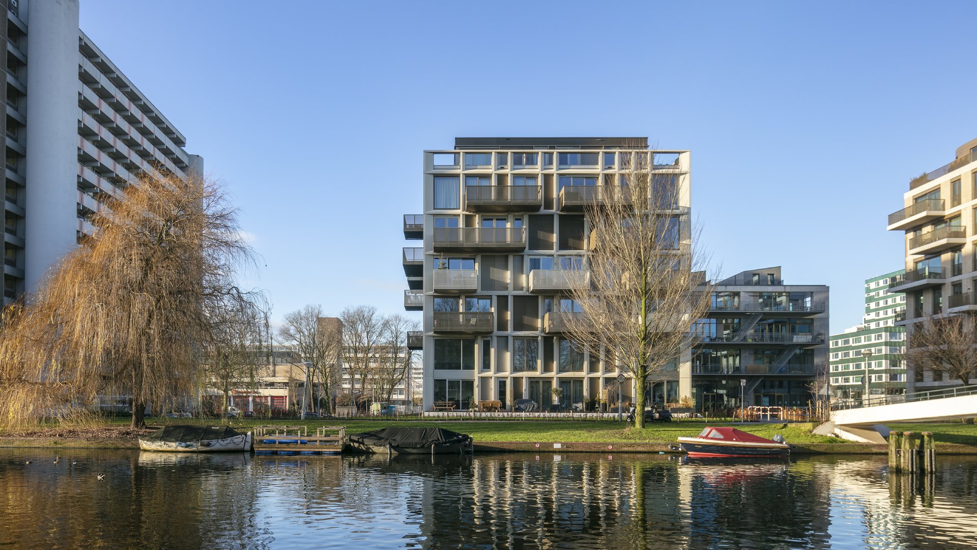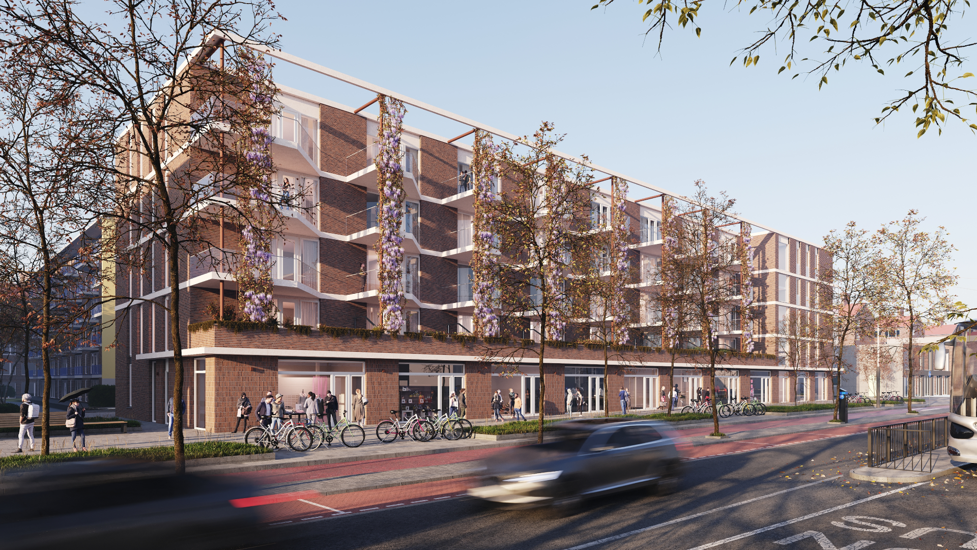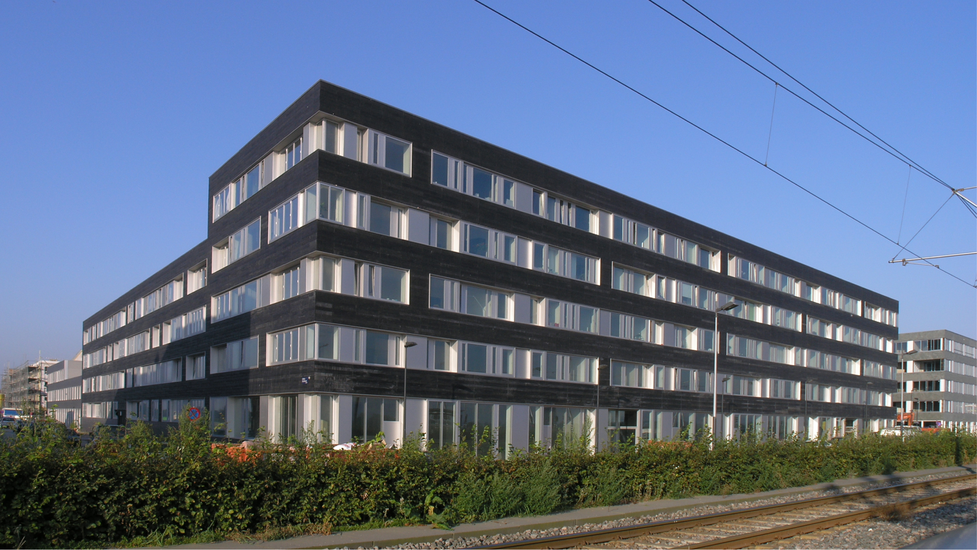Masira
Masira is a housing block with 106 owner-occupied homes in Amsterdam-West. The urban plan, which served as framework for the assignment, made provision for the replacement of props for building blocks, the formalisation of the public space and the definition of architectural units.
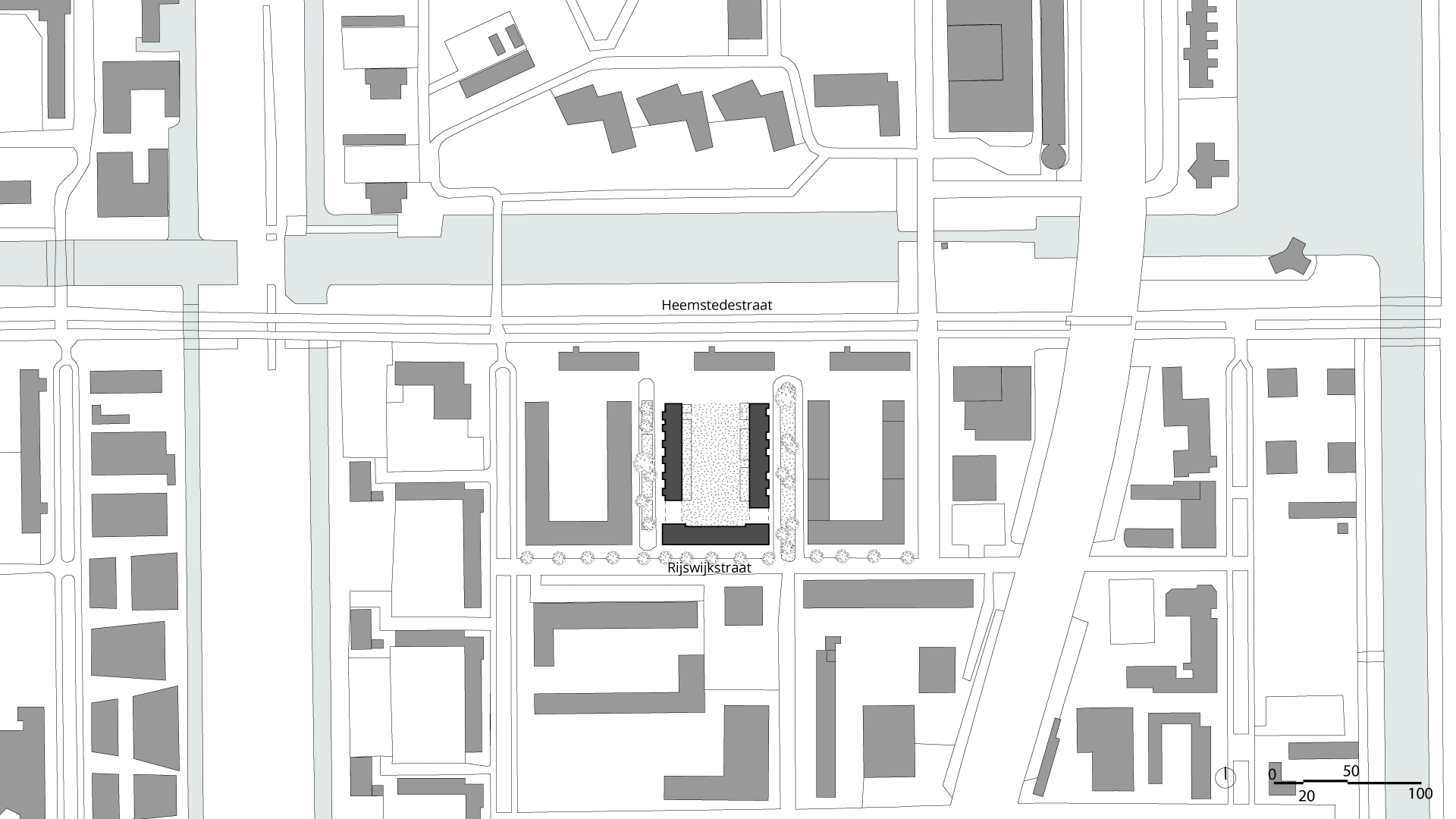
Project
Masira
Client
De Principaal
Location
Delflandplein, Amsterdam
Program
106 homes
Period
2004-2010
Status
Built
Photography
Rolf Bastiaans
Project:
Client:
Location:
Program:
Period:
Status:
Photography:
Masira
De Principaal
Delflandplein, Amsterdam
106 homes
2004-2010
Built
Rolf Bastiaans
It is a hybrid project. It presents itself as a closed block, where the orientation of the homes stems from strip buildings, a characteristic of the garden cities. The courtyard garden is conceived as a private, collective and public space, which is accessible via large gates on both sides of the building. The building cannot, therefore, be dissected into a formal side on the street side and an informal side in the courtyard.


The project houses a wide variety of housing types. The diversity of dwellings, for both single-person households and large families, is achieved in part by varying access typologies, outdoor space types and use areas.
Related projects

