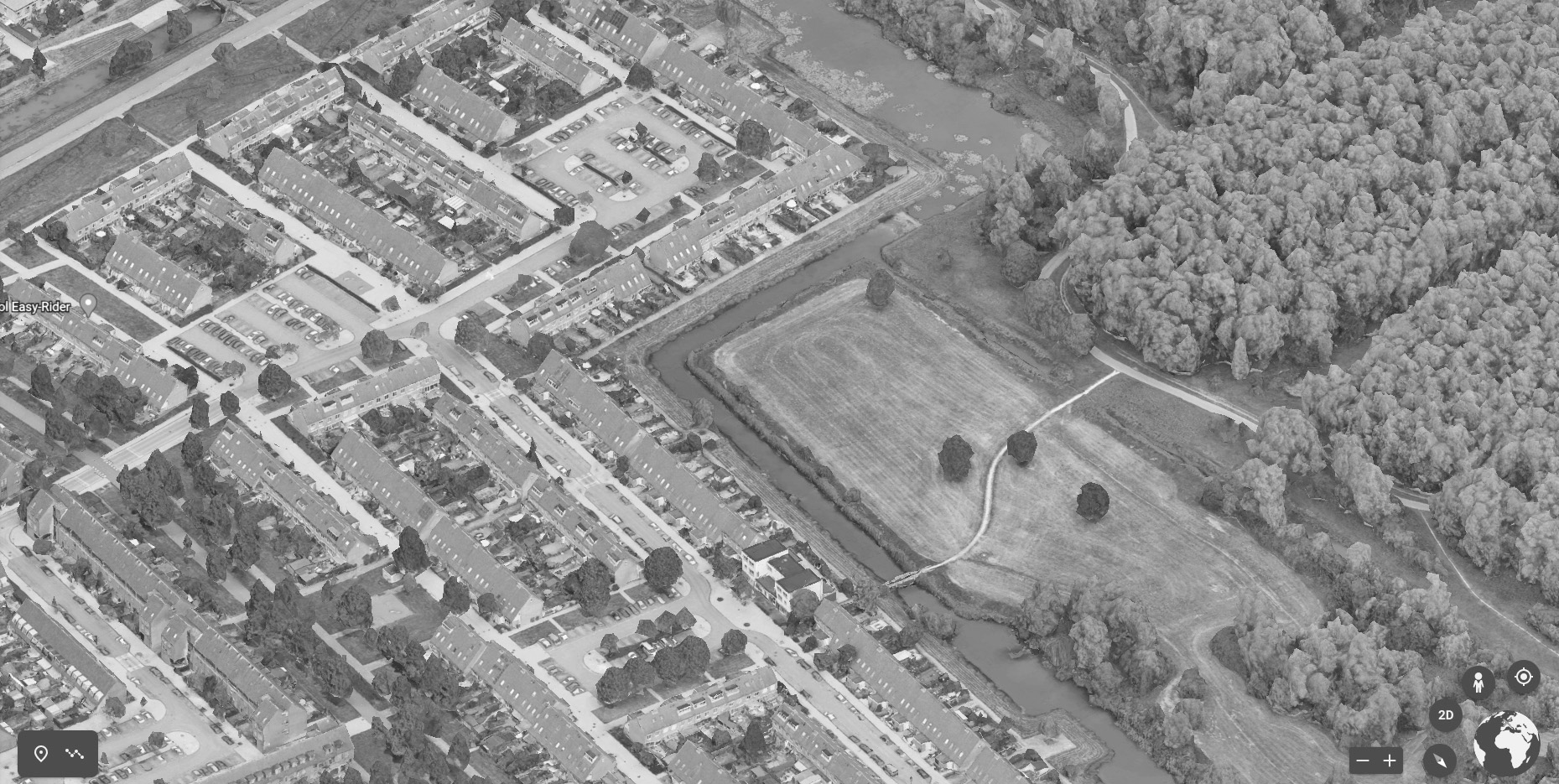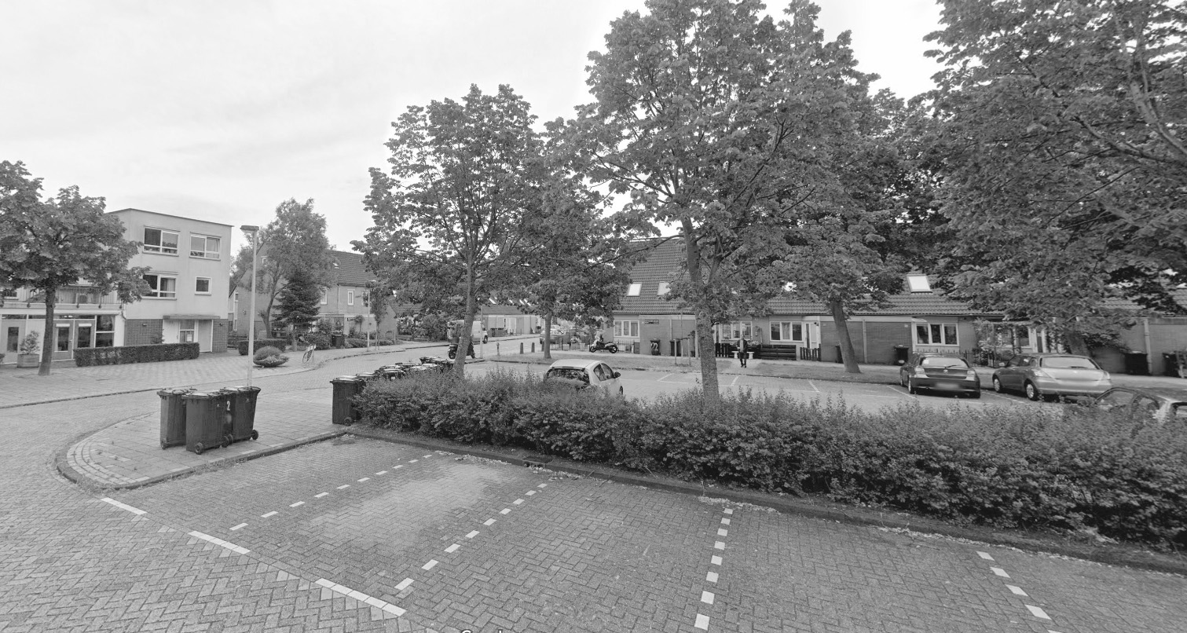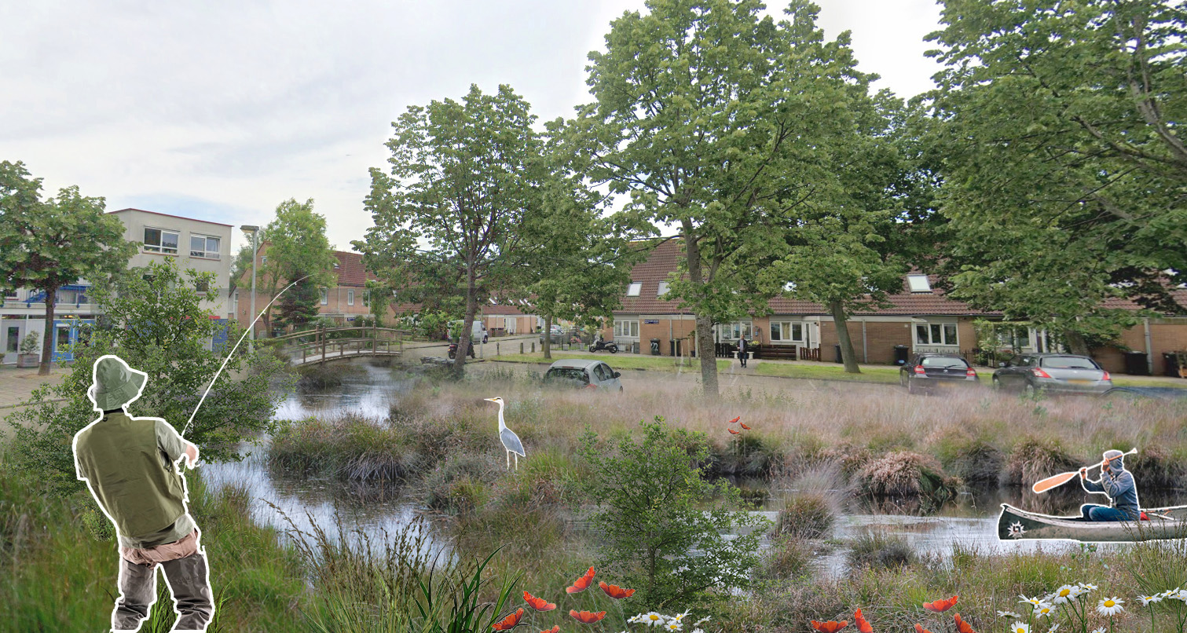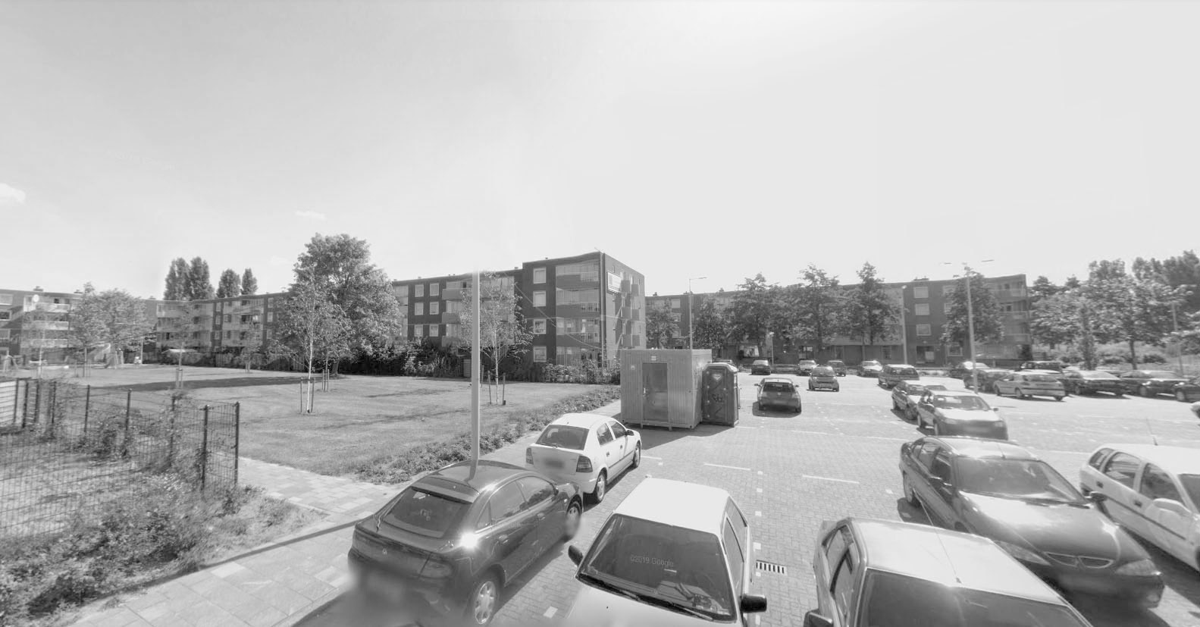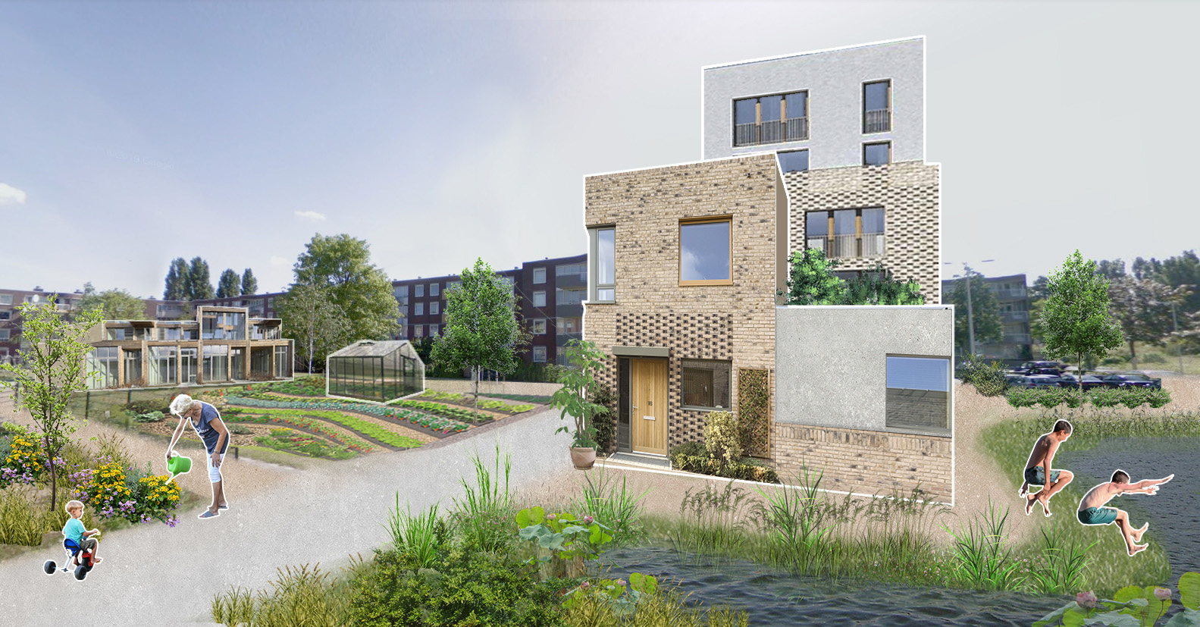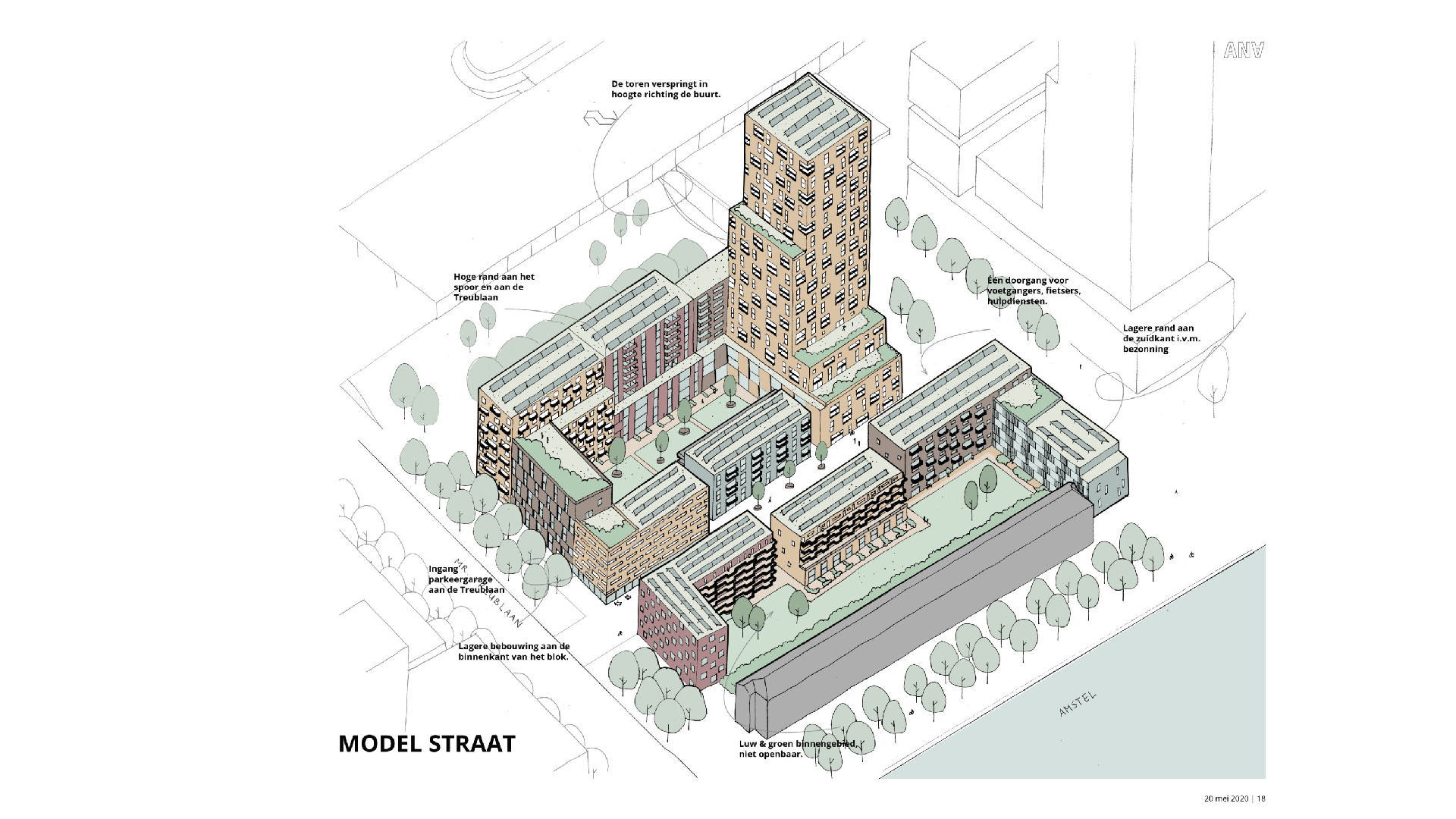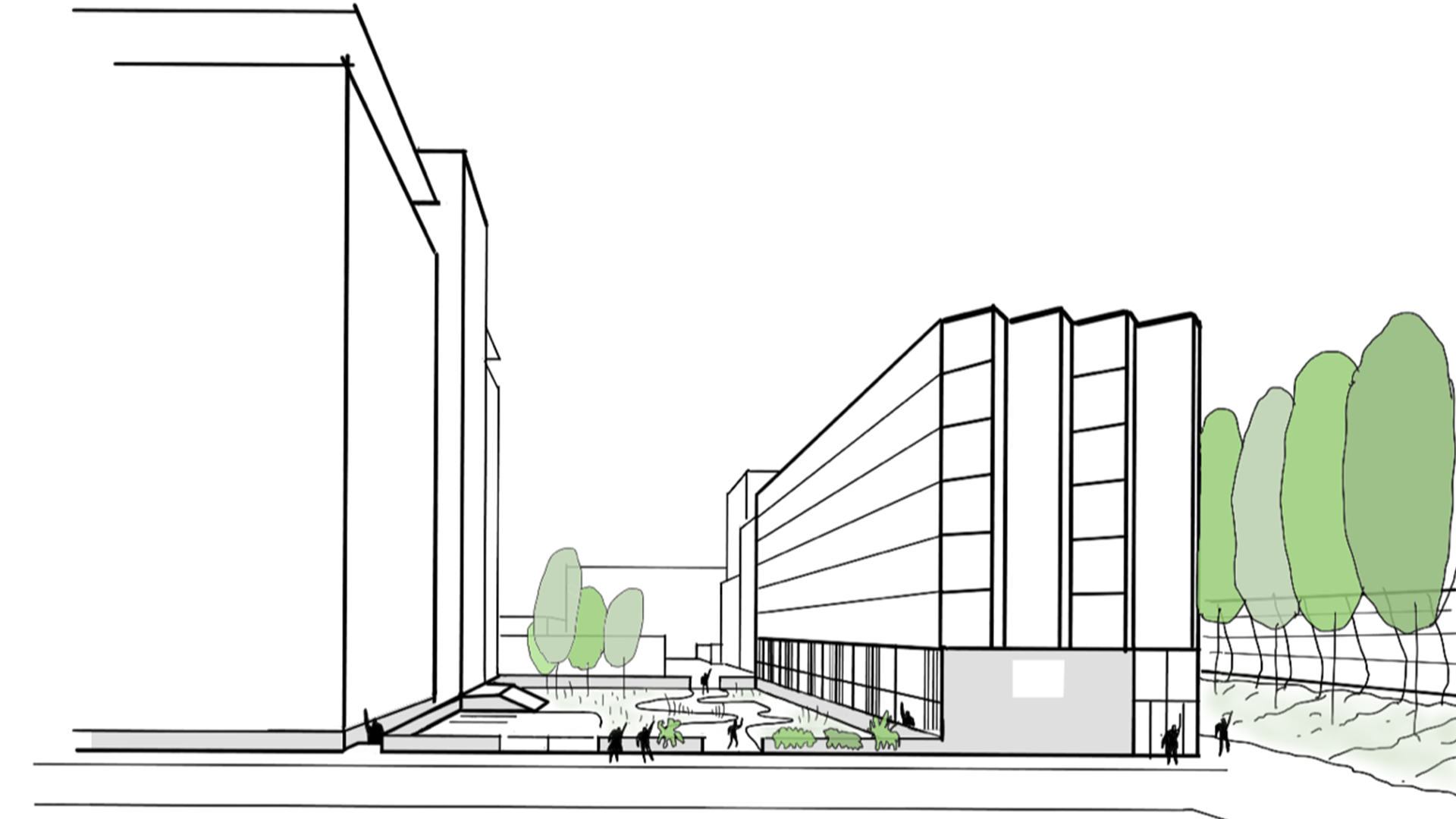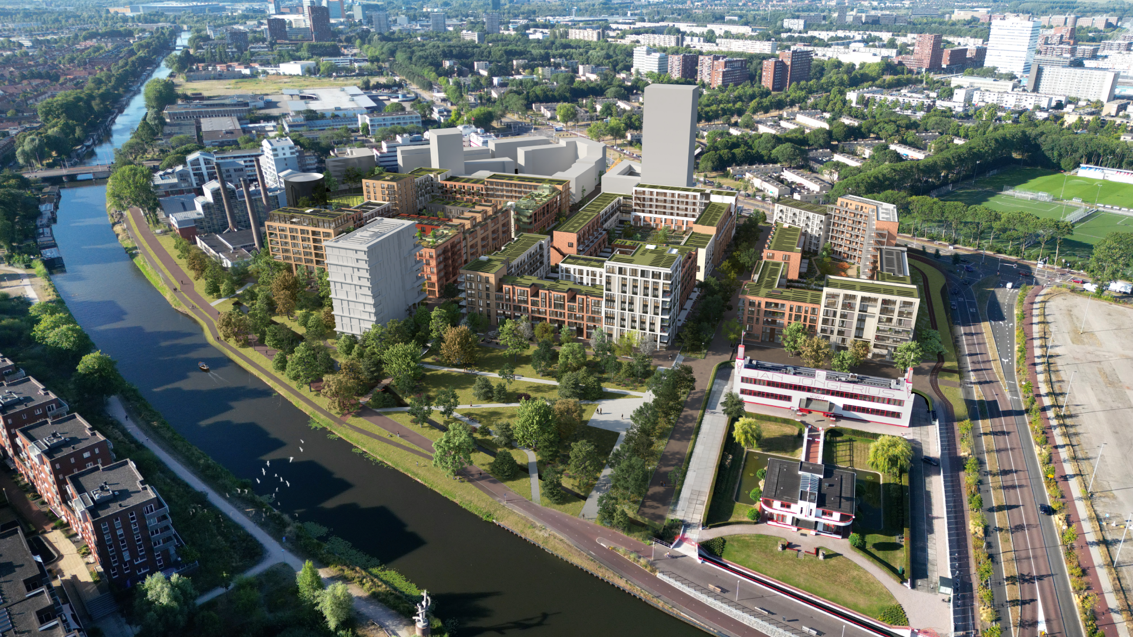Gein aan ‘t Gooi
Project
Gein aan ‘t Gooi
Client
Arcam, BNA Research
Location
Amsterdam-Zuidoost
Period
2020
The plan Gein aan ‘t Gooi, is the result of the Stadsrandenlab (Urban Fringe Lab), a design study into new typologies for the ‘fringe zones’ between city and landscape. ANA made an analysis of the Gein district in Amsterdam-Zuidoost.
Project:
Client:
Location:
Period:
Status:
Stadsrandenlab, study
Arcam, BNA Research
Amsterdam-Zuidoost
2020
Studies (completed)
In the densifying city, where they are building within the existing boundaries more and more, it is important to explore these fringe zones. We propose no longer viewing Gein as the end point of the city, but rather as a hub in the region. With that shift, Gein – as an urban fringe village – will be given its own unique identity, including a strong village centre where new housing, functions and employment opportunities will offer a solution to problems faced by the residents.

There are few connections between the neighborhood and the landscape.
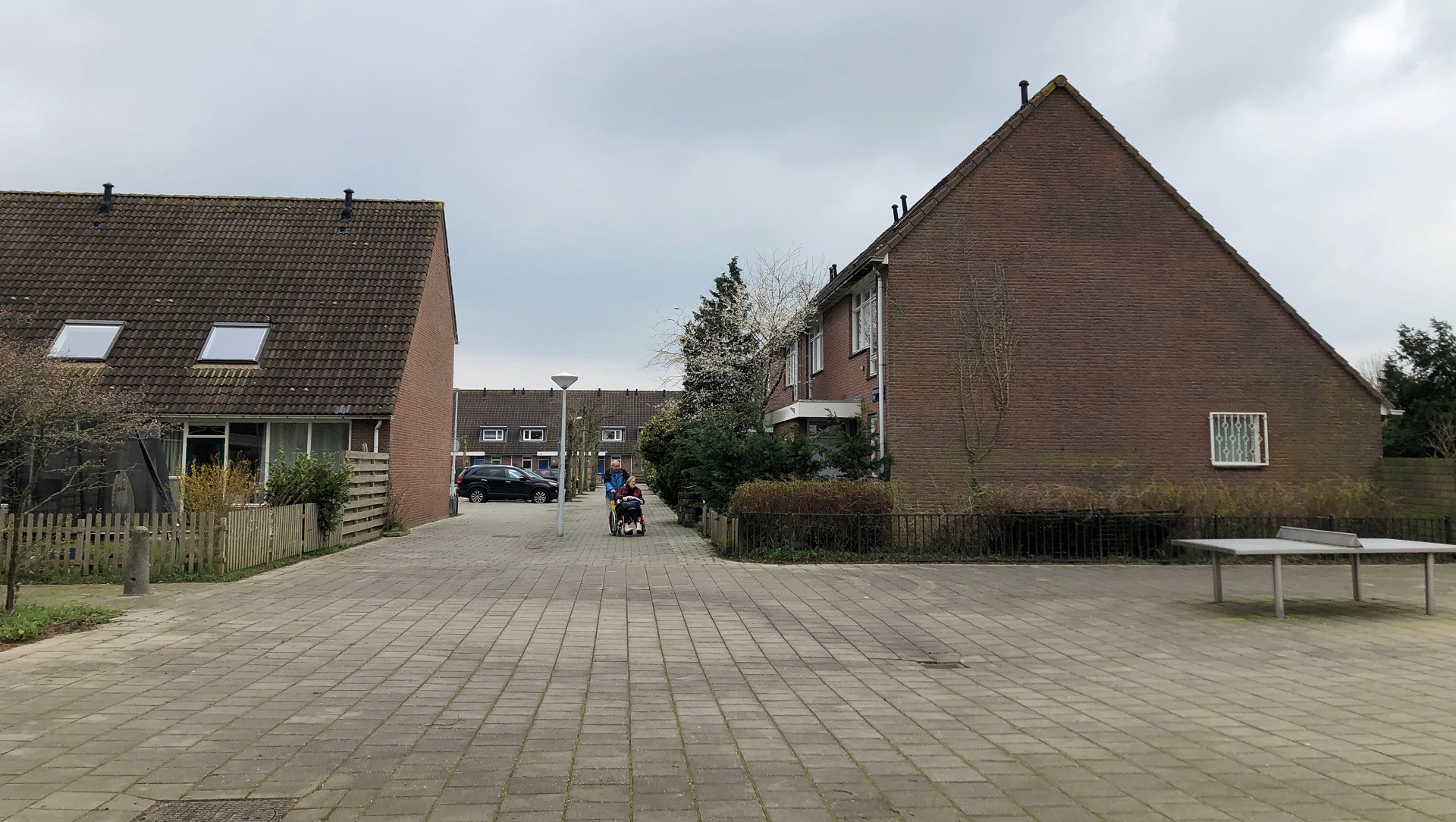
The landscape is not tangible in the neighborhood.
Gein-Brink
The heart of the area surrounding the metro station will be densified with a mix of functions, room for jobs and opportunities for residents of Gein to move up the housing ladder
Gein-Moerasbosrand
At the urban fringe, the excess of parking spaces will be transformed into a marshy woodland in the district. A differentiation will be made between the homes by adding XS and XL terraced houses on the blind side walls. At the urban fringe, the excess of parking spaces will be transformed into a marshy woodland in the district. A differentiation will be made between the homes by adding XS and XL terraced houses on the blind side walls.
The new green outskirts of the district will provide a natural transition to the landscape, which is itself undergoing a major transformation. ‘Green strips’ right up to the residents’ front doors will transform the introverted and unremarkable suburb into a place with a rustic and scenic character.
The Zuidoost team consisted of Jannie Vinke (ANA architects), Gert-Jan Wisse (Bureau B+B), Walter Dresscher (De Natuurlijke Stad), Lars Mosman (DubbeLL buurtontwikkelaars) and Esther Vlaswinkel (SVP Architecture and Urban Design).
Related projects



