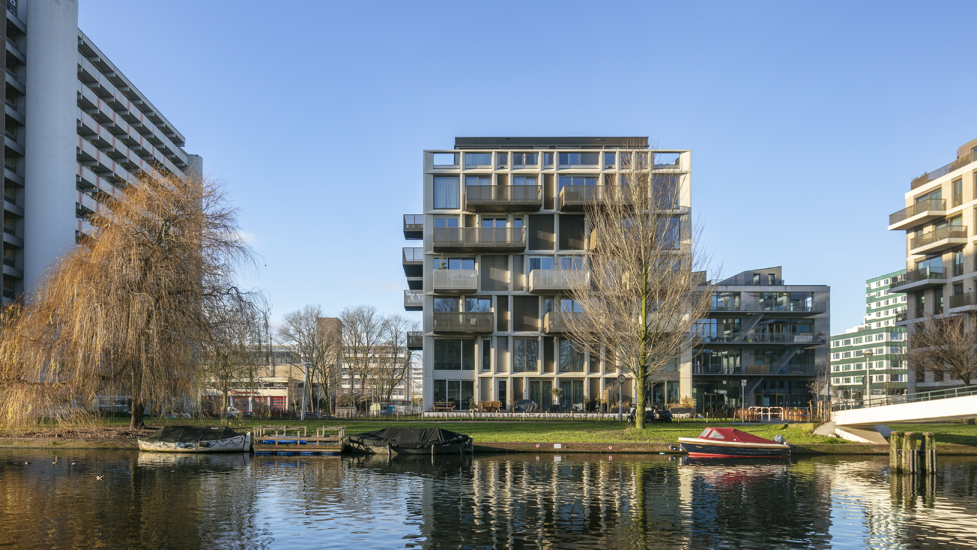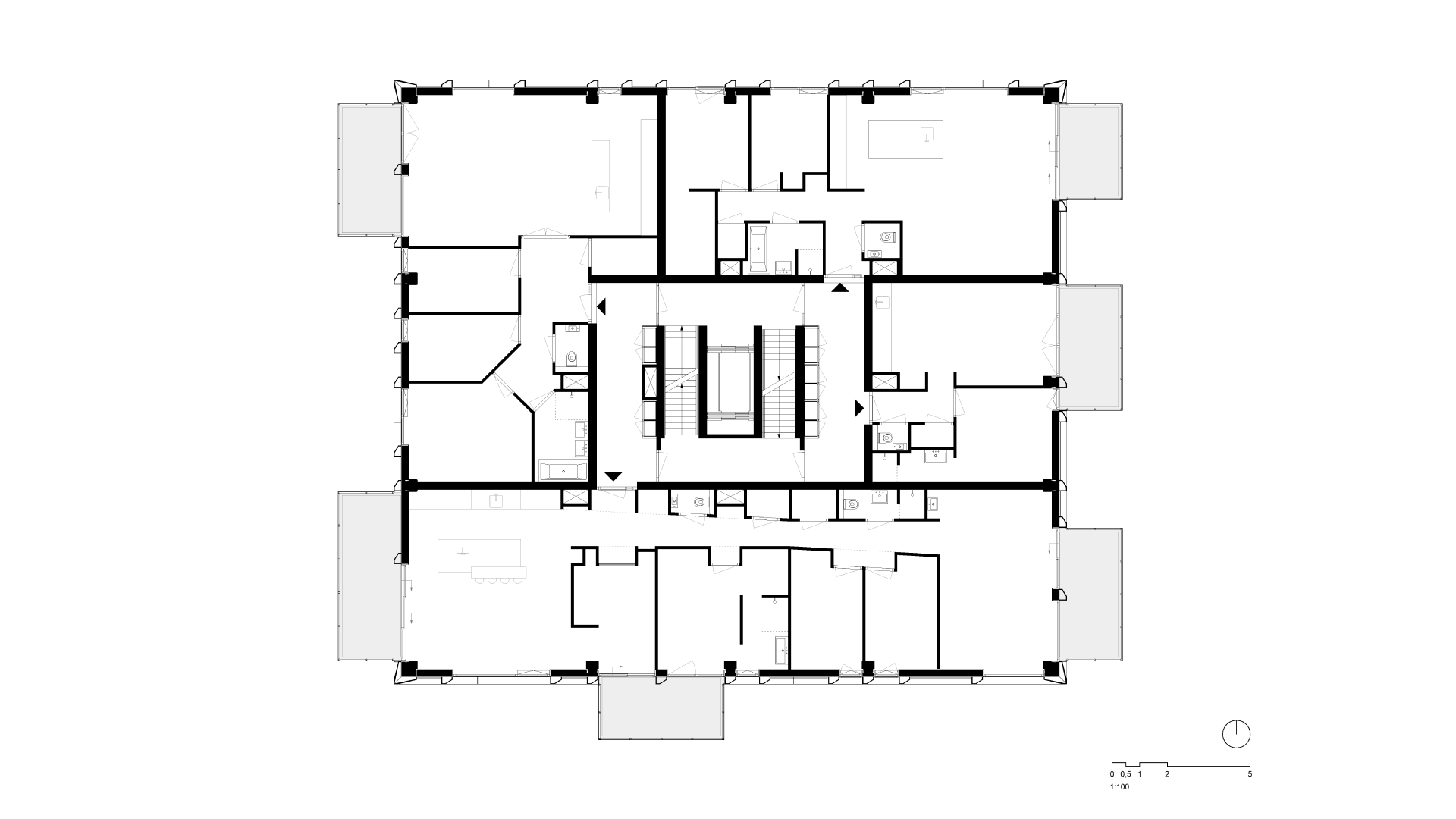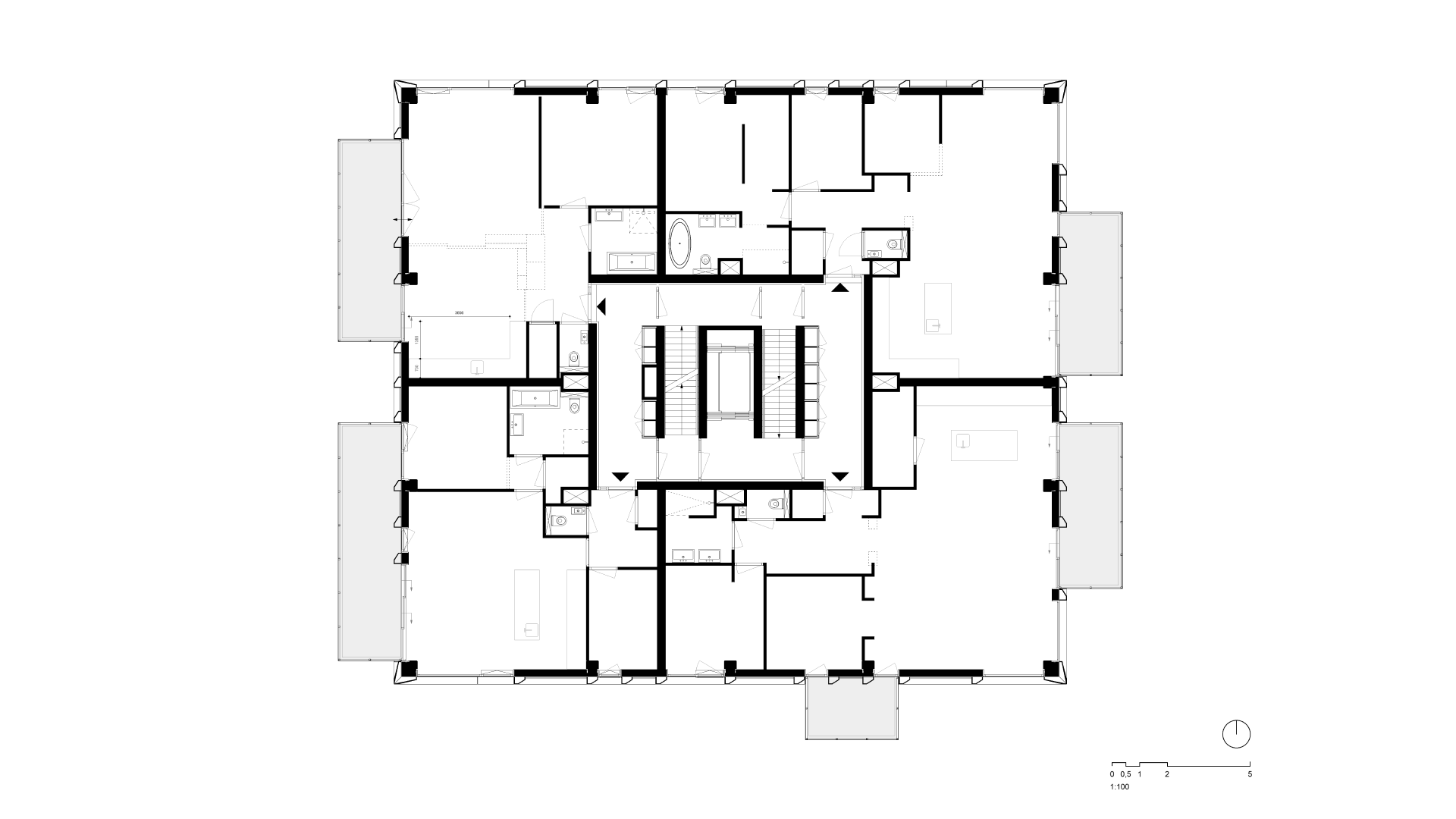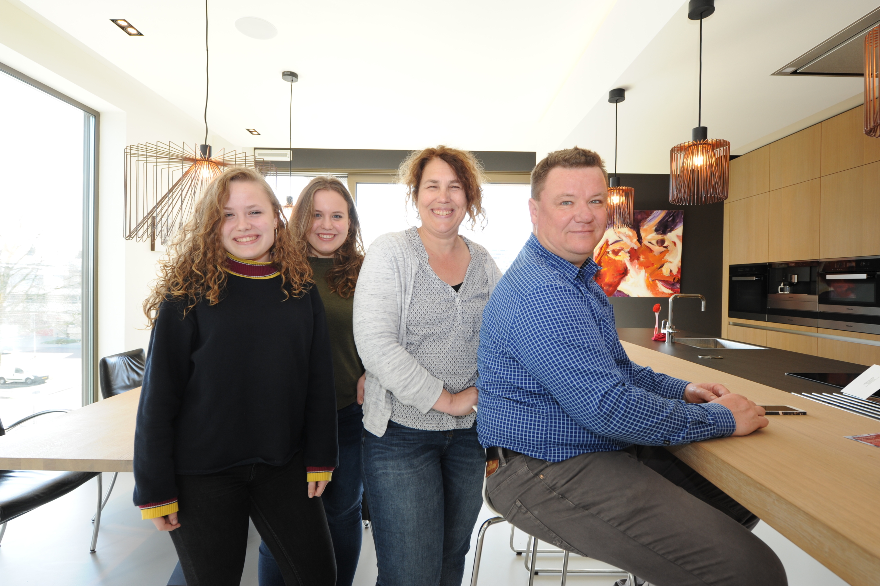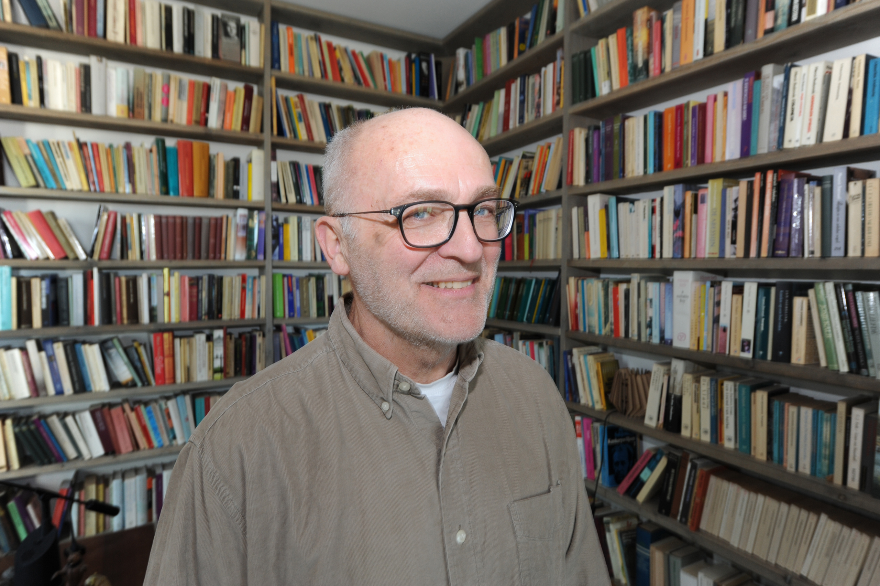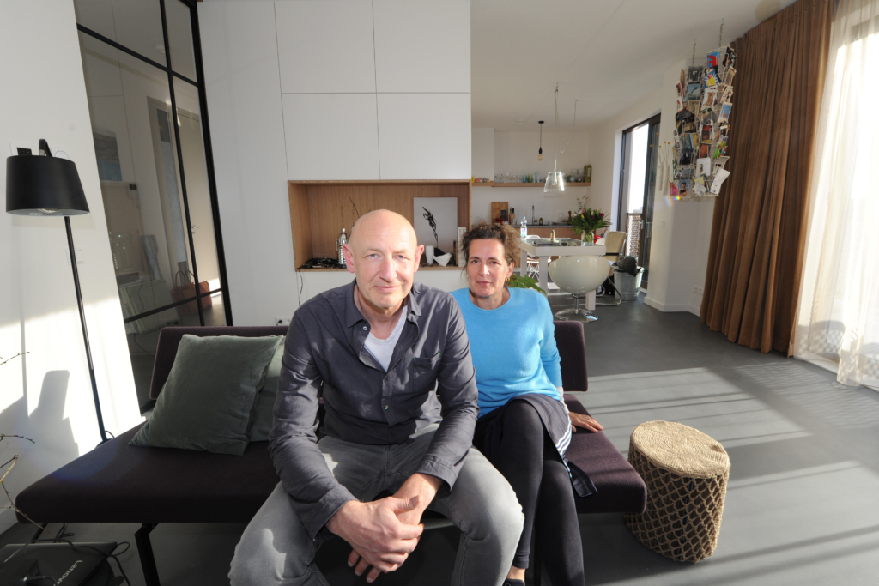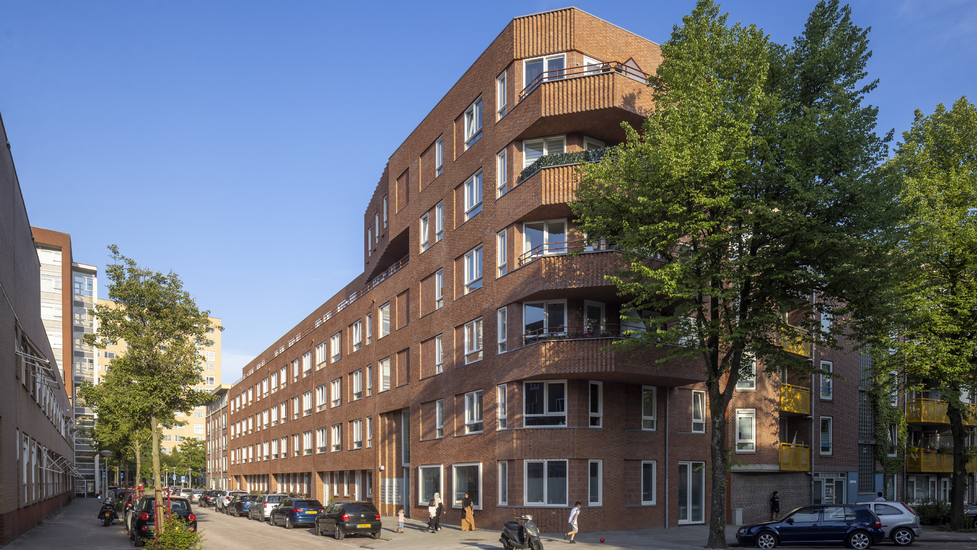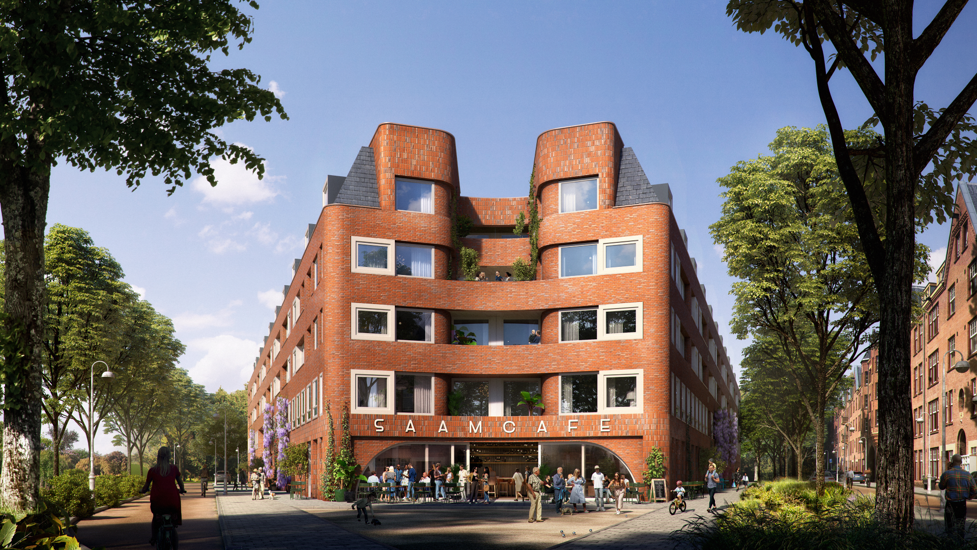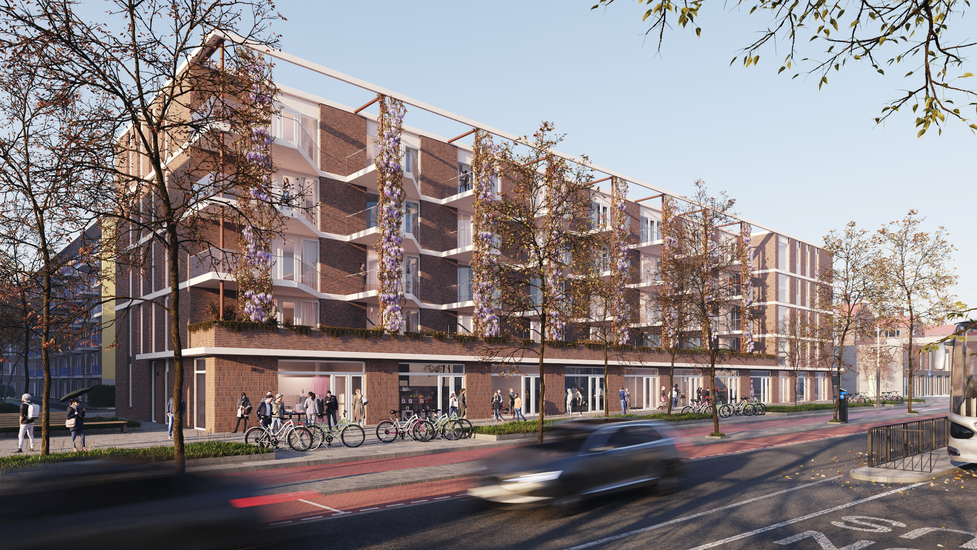Het Schetsblok
The Schetsblok in Amsterdam-West is home to an extraordinary cpo project, in which the individual choices of the residents helped determine the architecture. Thanks to a flexible shell and adaptable floor plans, the residential block can also be laid out differently in the future.
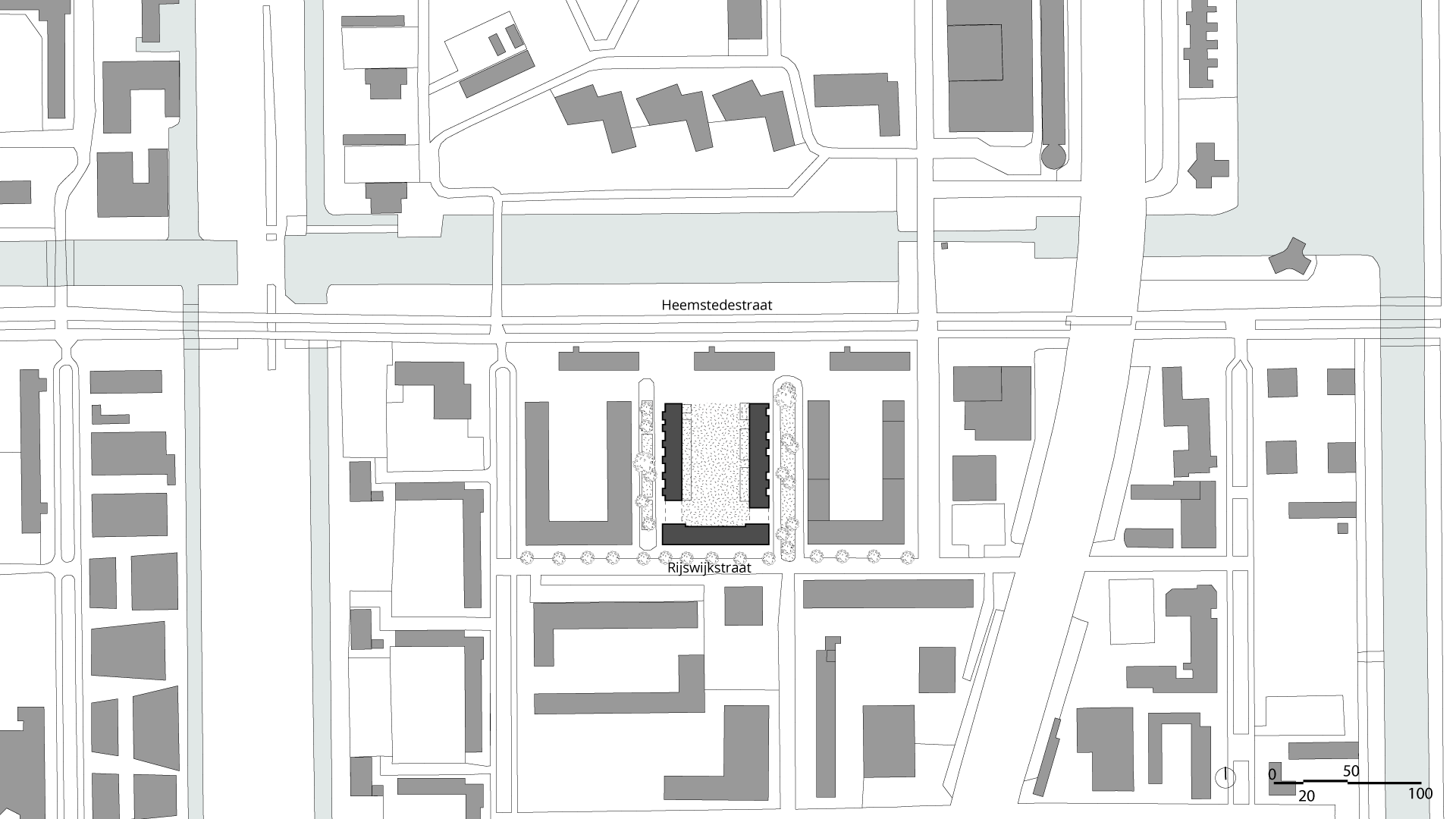
Project
Het Schetsblok
Client
Stichting 4Wingen, Kondor Wessels Vastgoed
Location
Westlandgracht, Amsterdam
Program
Flexible residential building with 25 apartments
Period
2015-2017
Status
Built
Photography
Luuk Kramer
Het Schetsblok consists of 25 apartments. There are maisonettes on the first floor and two penthouses on the upper floors. The patios of the maisonettes create a natural transition between the buildings and the park.
A flexible shell and adaptable floor plans allow the residential block to be reconfigured in the future.
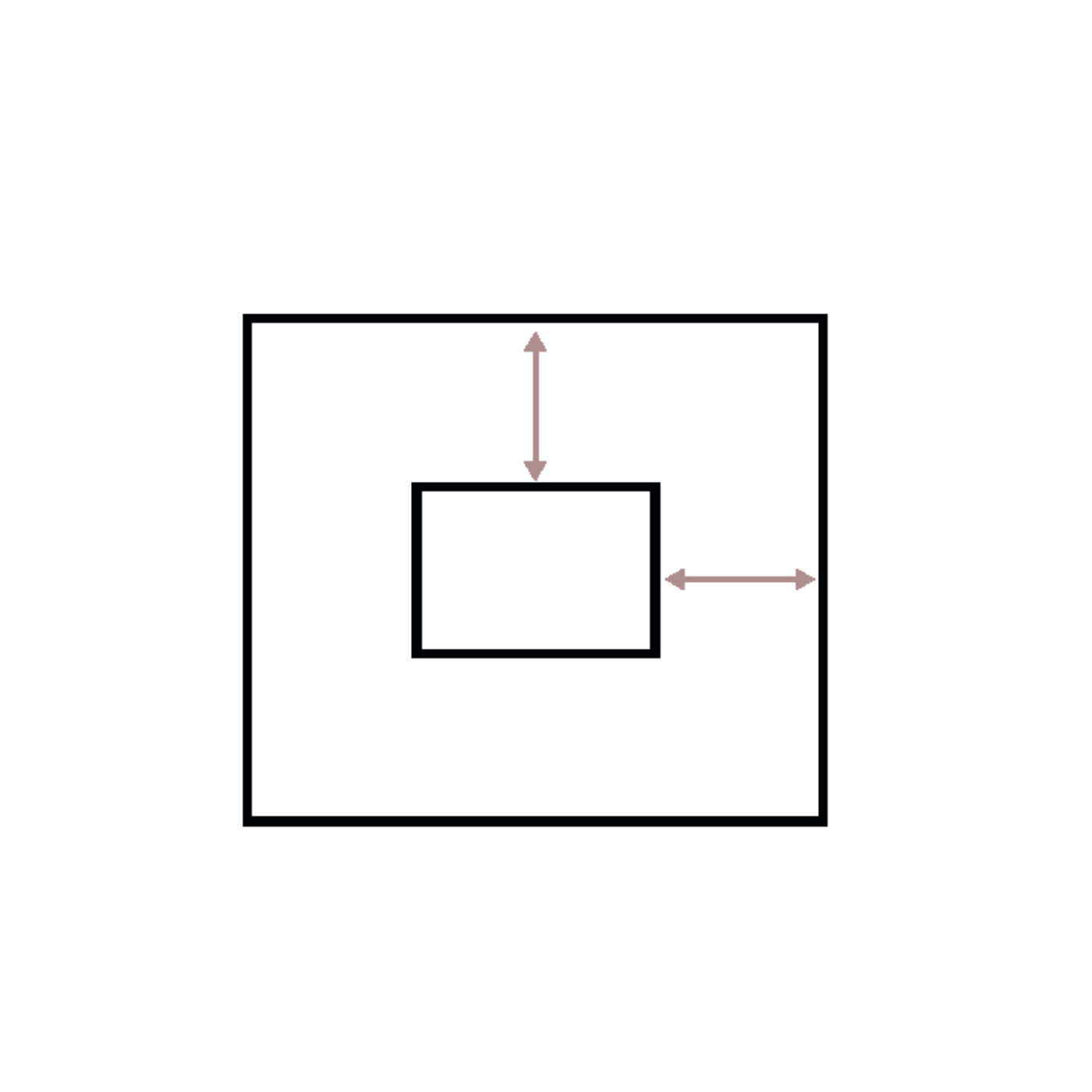
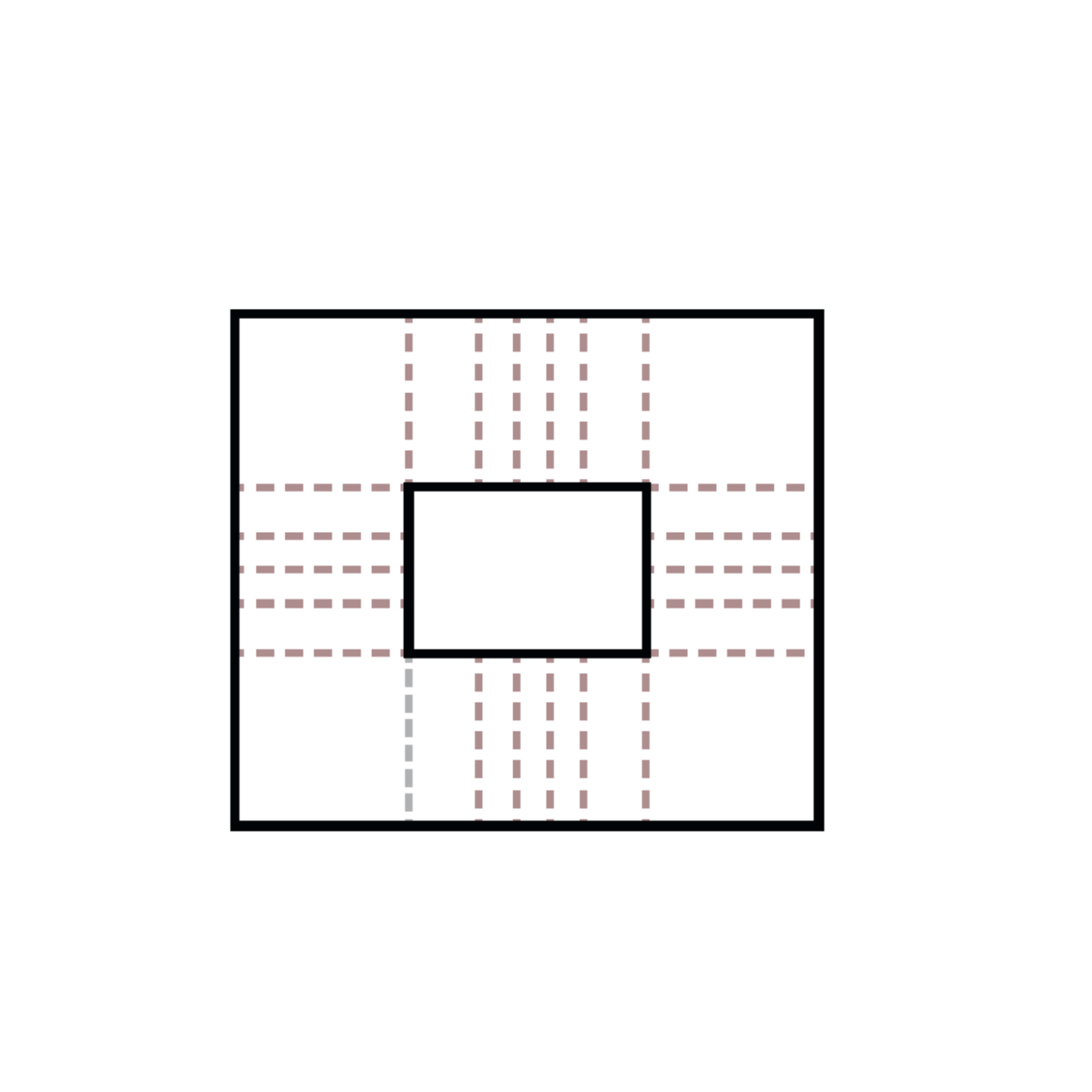
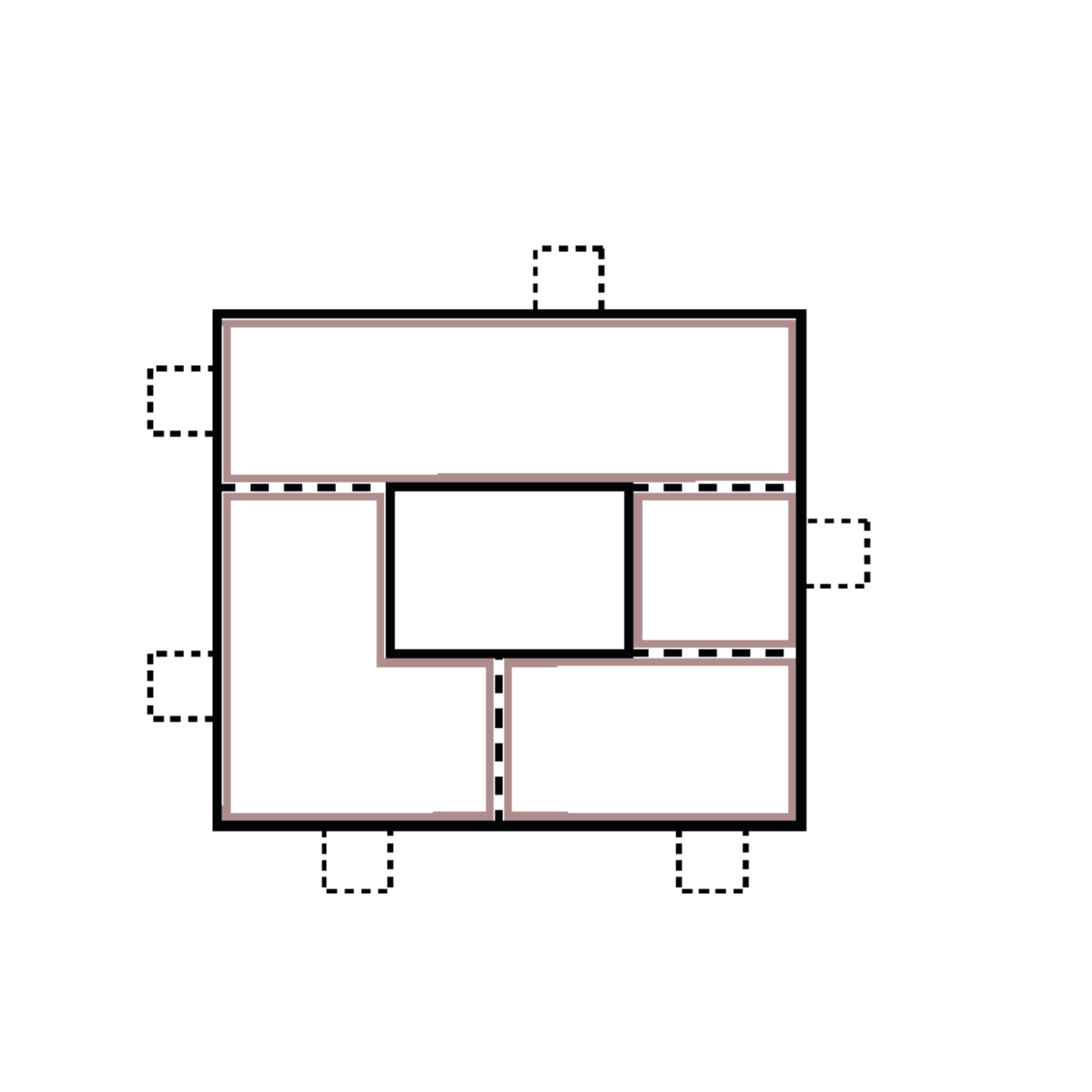
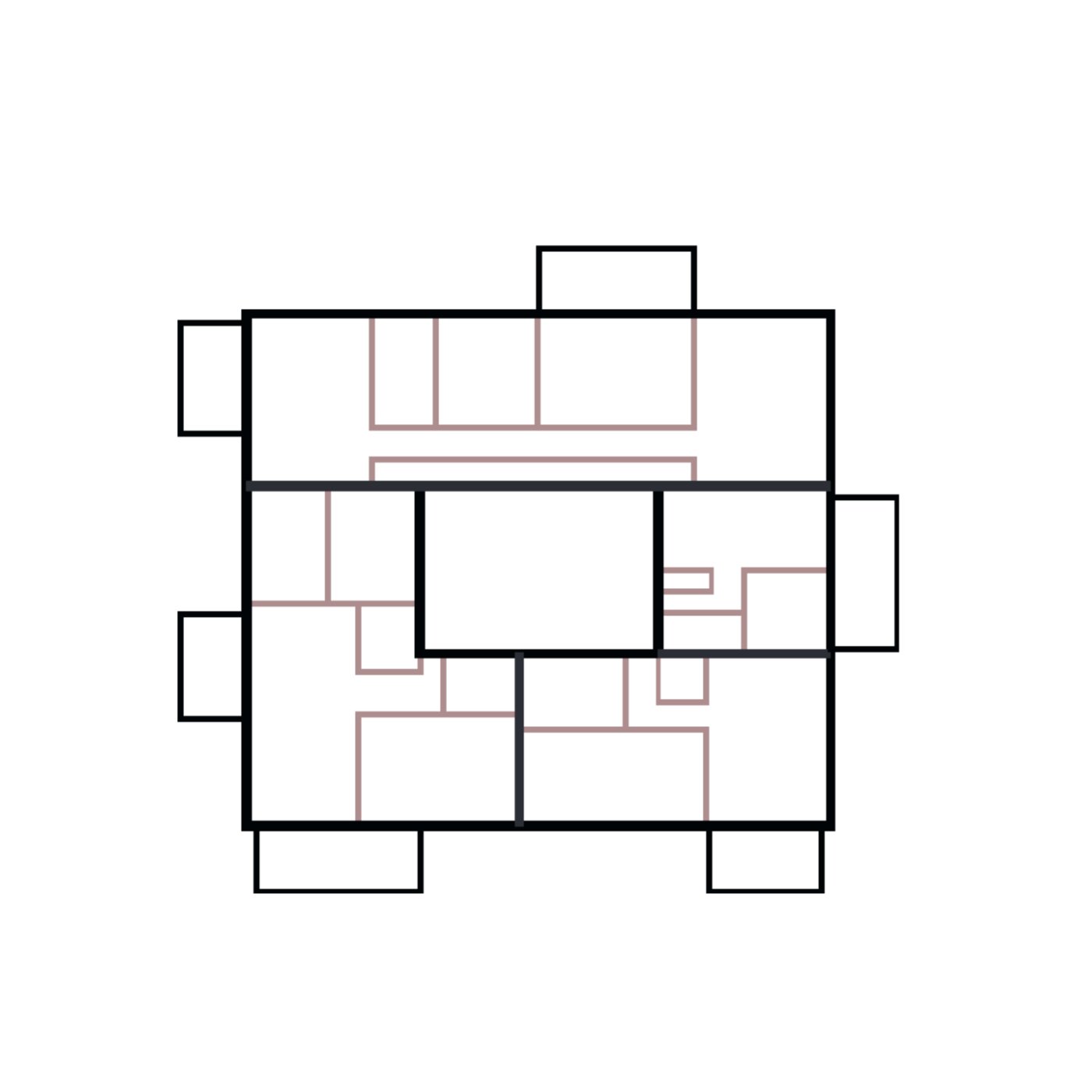
From shell to customised interior
The flexible structure of the building provides the foundation for a modular layout. This modular layout allowed the residents to get to work choosing the position and size of the home. The size and layout of the homes was tailored to the needs of each resident. They could also decide whether they wanted to complete the installation themselves or have the contractor do it for them. The residents were given the opportunity to integrate custom solutions into the home, such as cabinetry, unusual sliding doors, luxury bathrooms, walk-in closets, wood-burning stoves et cetera.
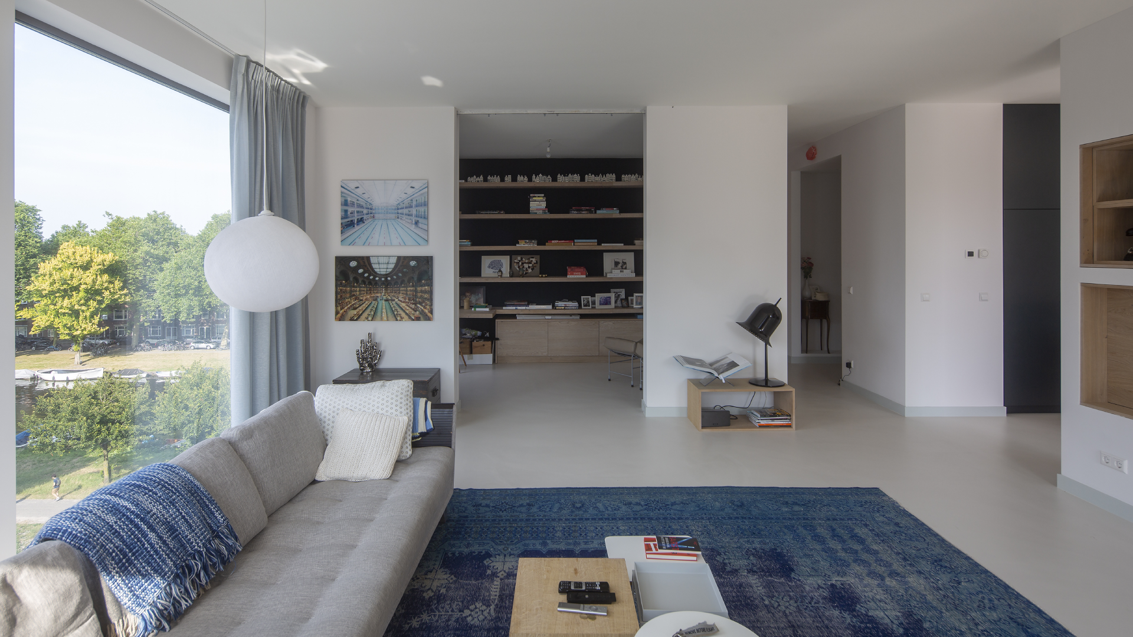
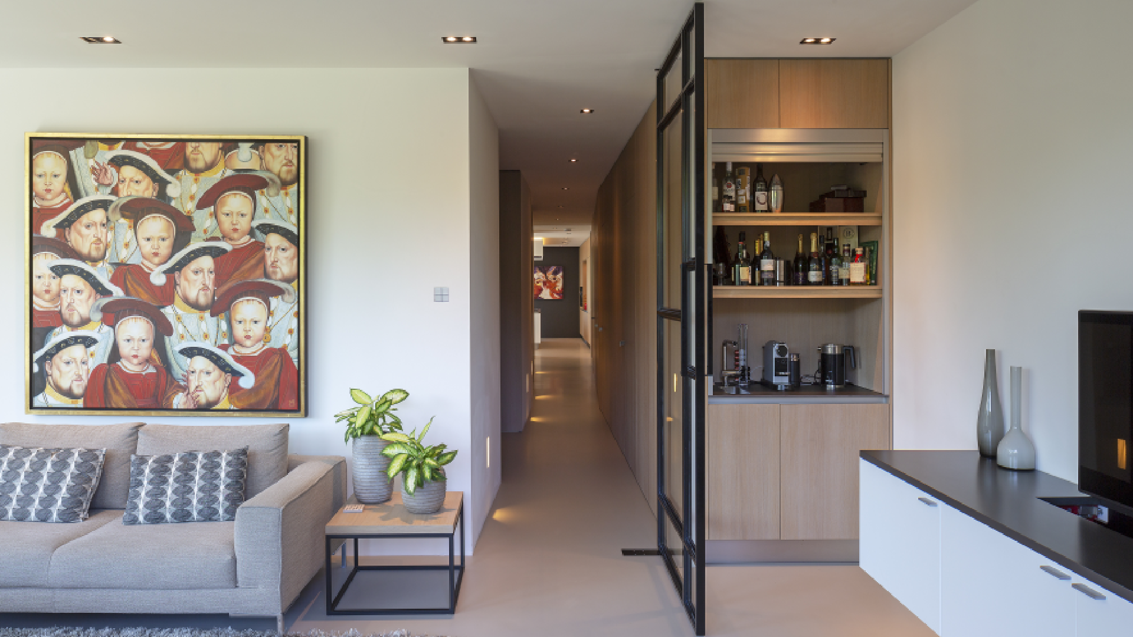
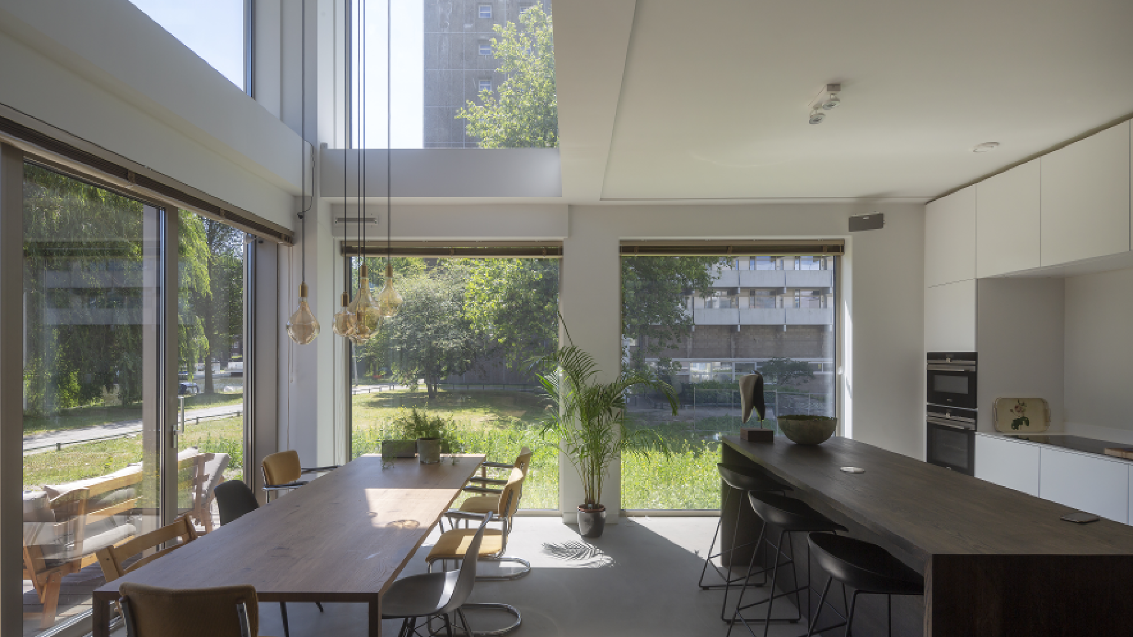
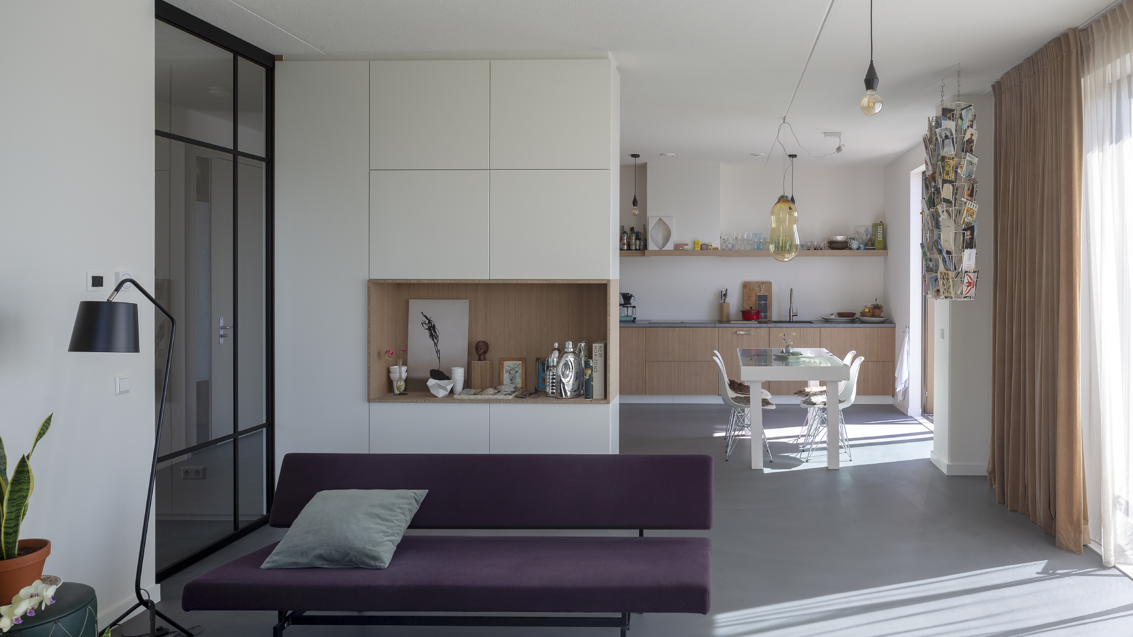
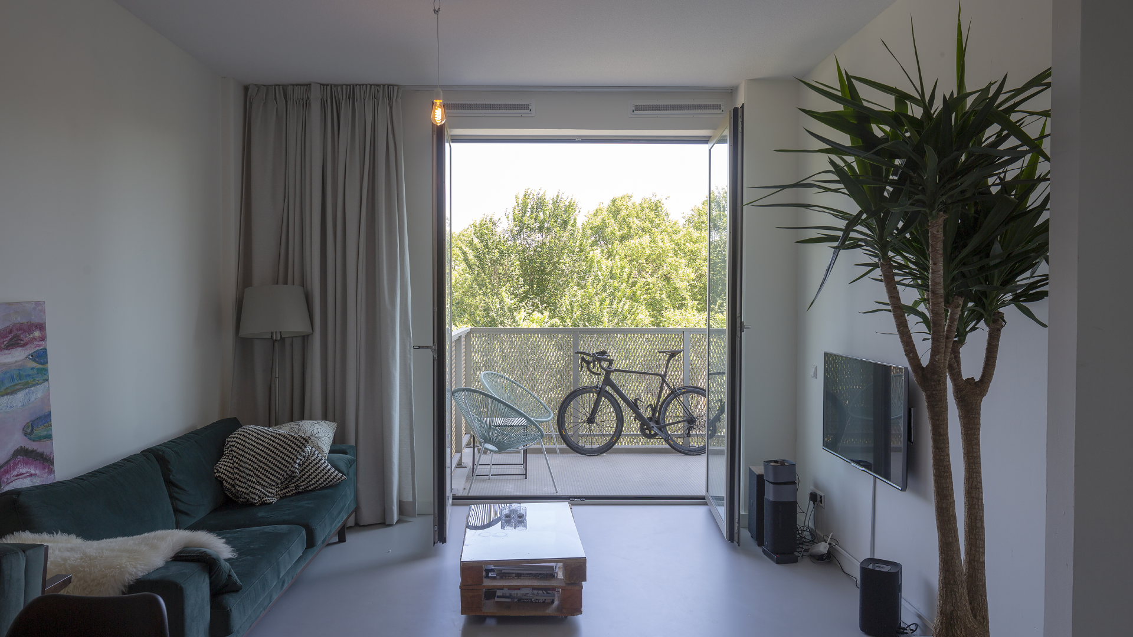

“What I find attractive is the place, and the space. And the concept of being able to pick everything myself.”
Herman
A new standard
With this project, we achieved the optimum in the tension between individual control at the home level and a professionally developed shell. Het Schetsblok is the blueprint for us for future projects with which we can give the occupant their ideal home while at the same time maintaining oversight and control over the development and building process. Het Schetsblok was voted BNA Beste Gebouw van het Jaar (BNA Best Building of the Year) in the category ‘Woonbeleving in optima forma’ (Perfect Living Experience) in 2019. According to the jury, this housing project ‘sets a new standard for how to create a beautiful and future-proof building together’.
Related projects

