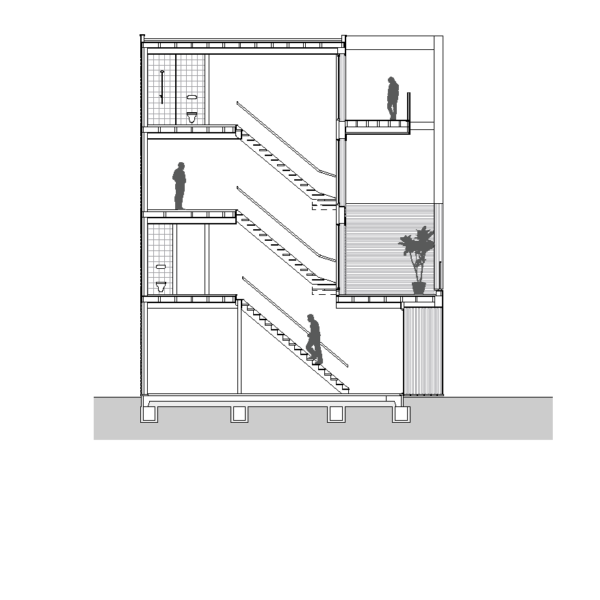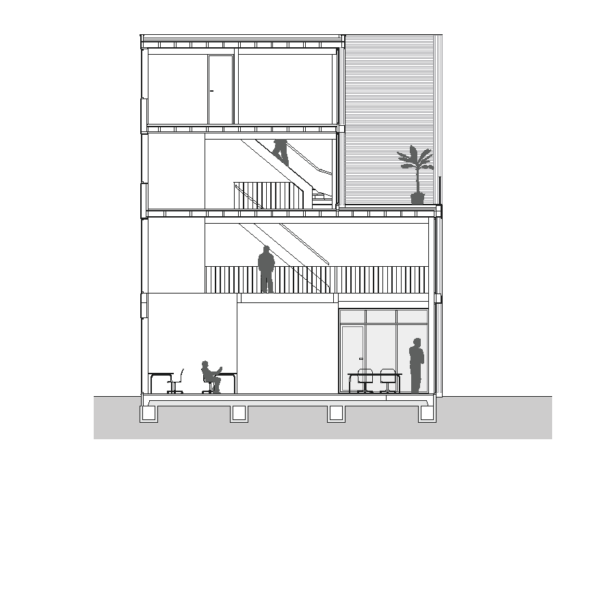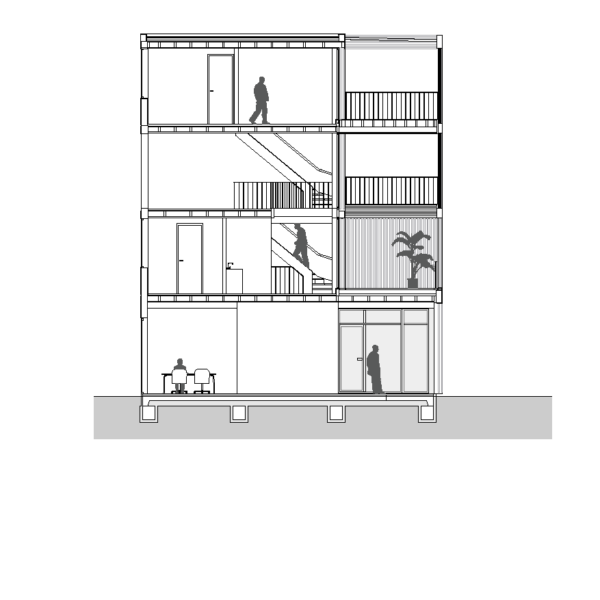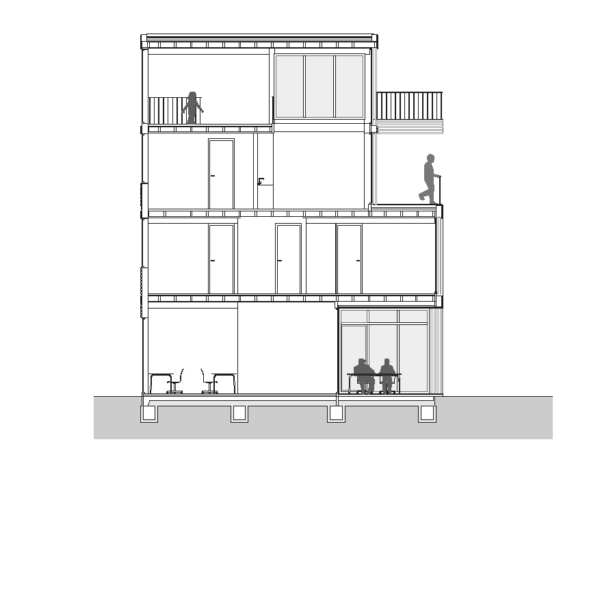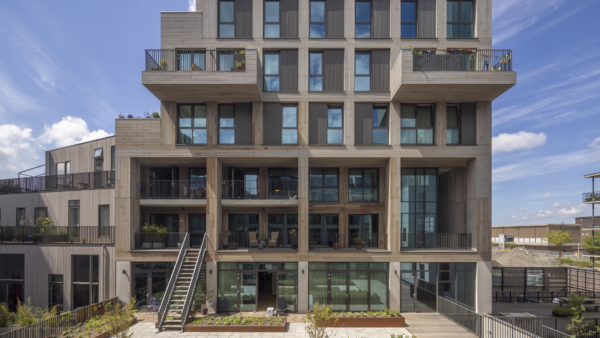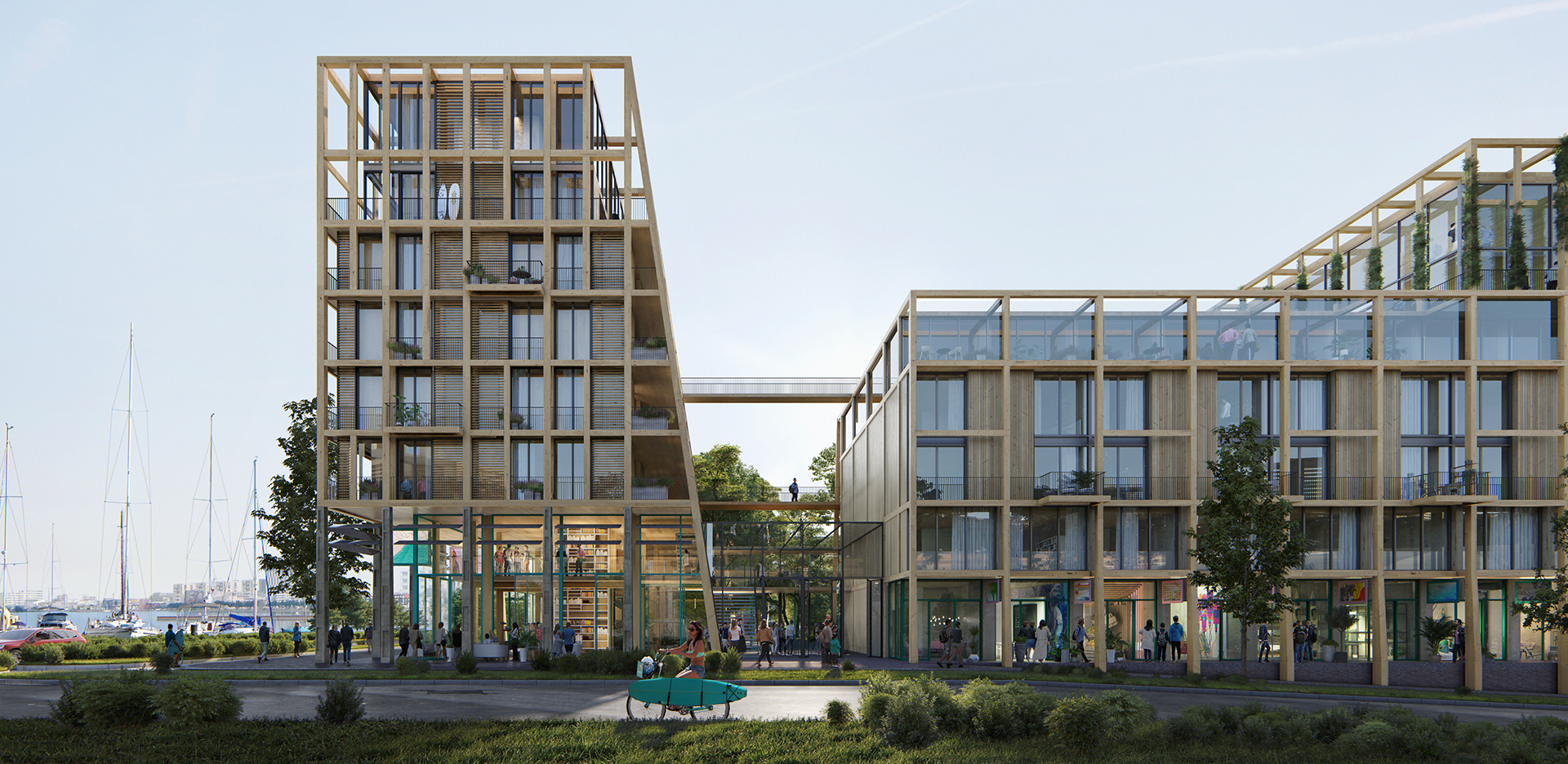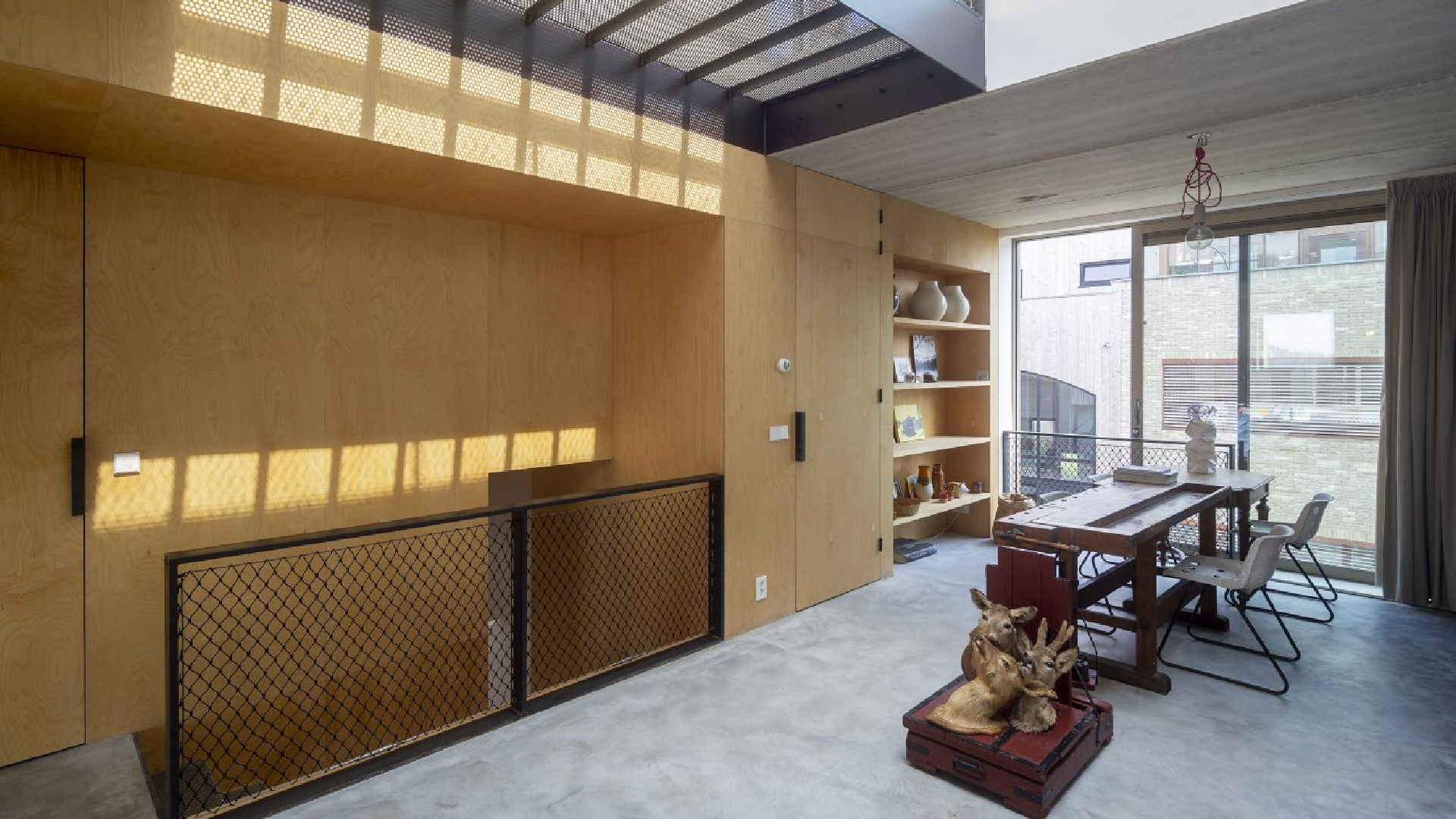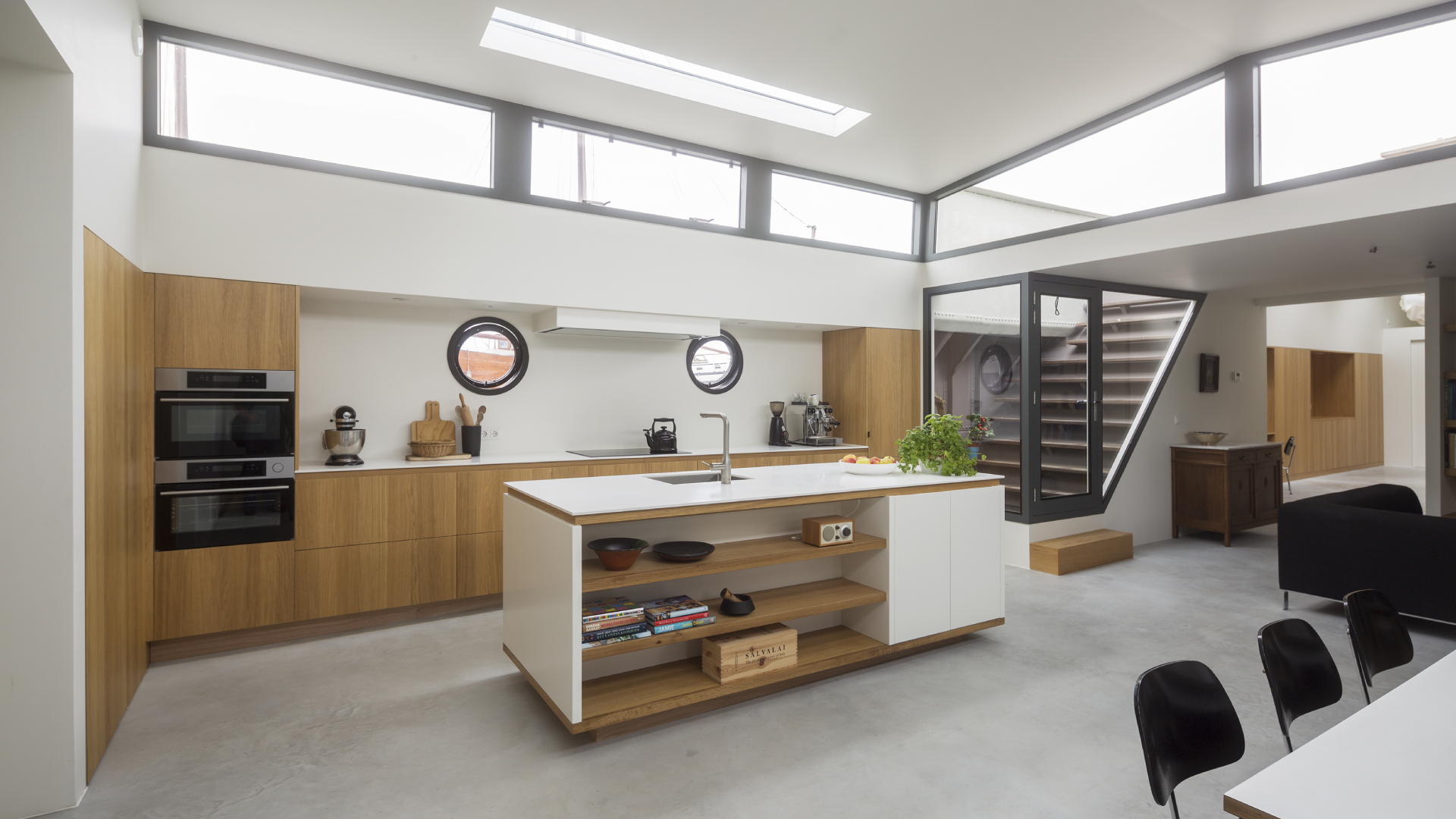Houtlofts
De Houtlofts are four live/work lofts in the Buiksloterham district in Amsterdam-Noord. De Houtlofts are made entirely from wood. The design places great emphasis on the internal housing quality as a counterpart to the residential environment that was still raw at the time.
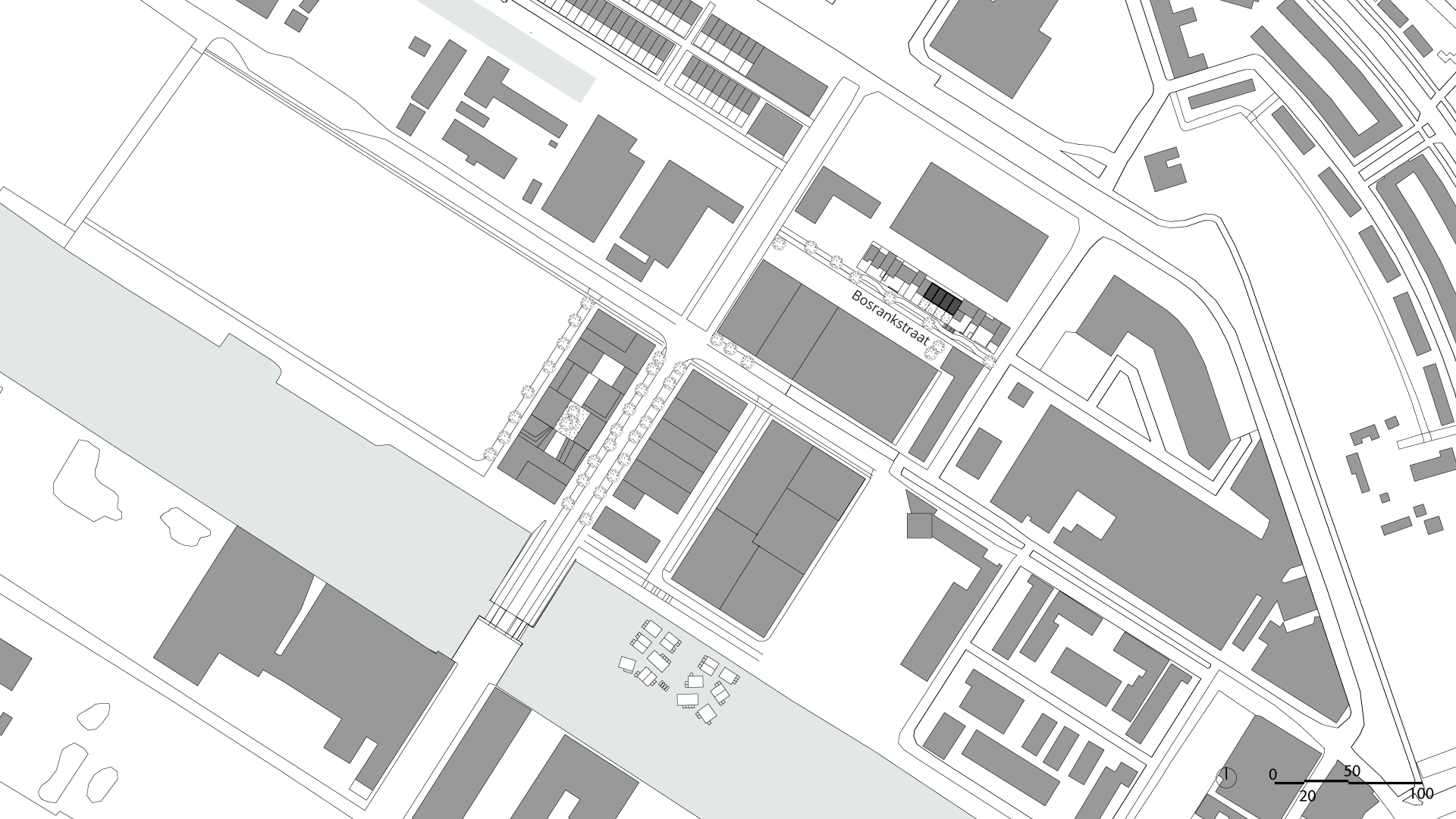
Project
Houtlofts
Client
Huiz&
Location
Buiksloterham, Amsterdam
Program
4 live/work lofts
Period
2014-2017
Status
Built
Photography
Luuk Kramer
Project:
Client:
Location:
Program:
Period:
Status:
Photography:
Houtlofts
Huiz&
Amsterdam
4 live/work lofts
2014-2017
Built
Luuk Kramer
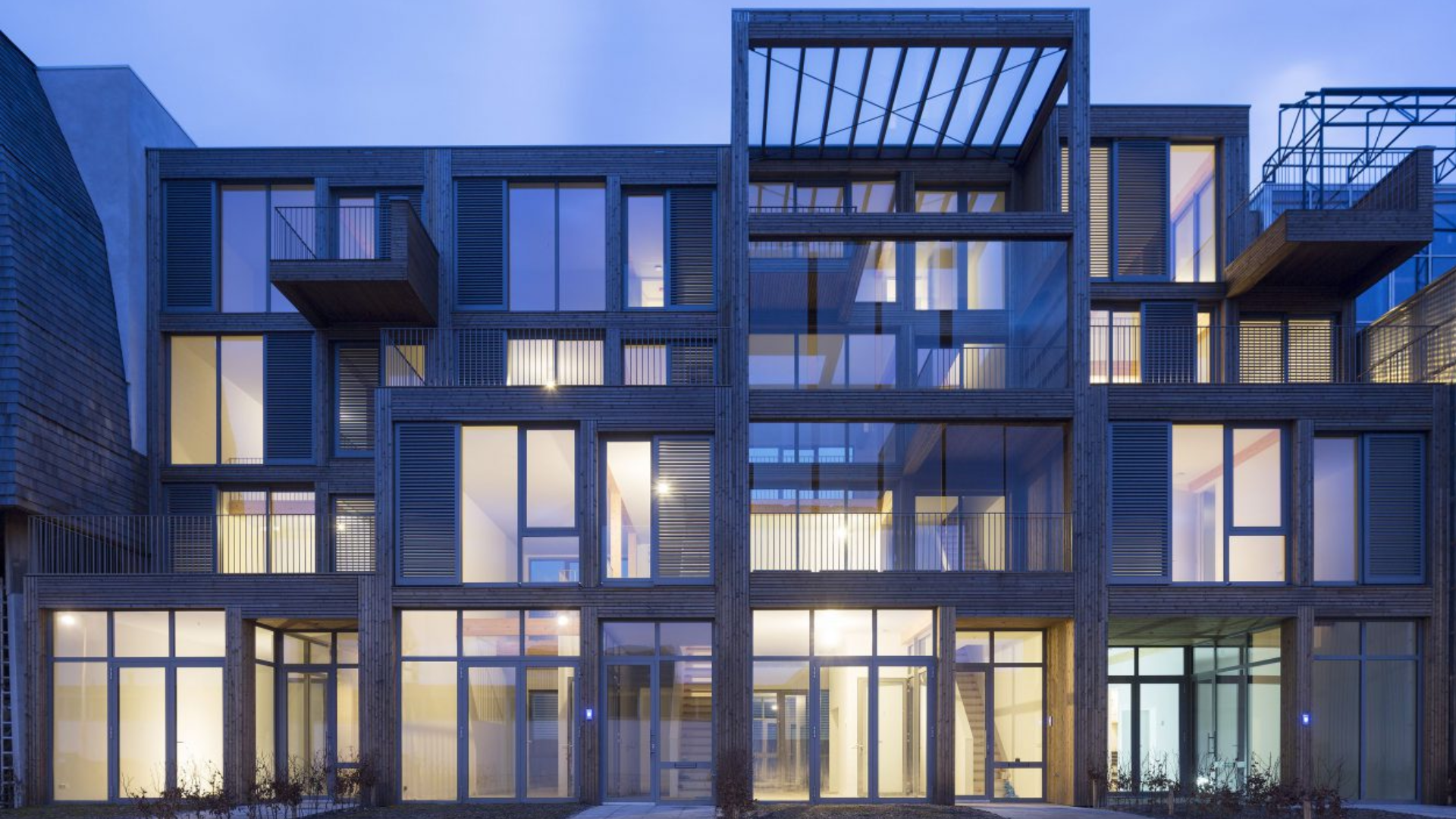
The project took advantage of the spacious building envelope to provide the dwellings with huge voids connecting the floors. This has created a special loft-like atmosphere.
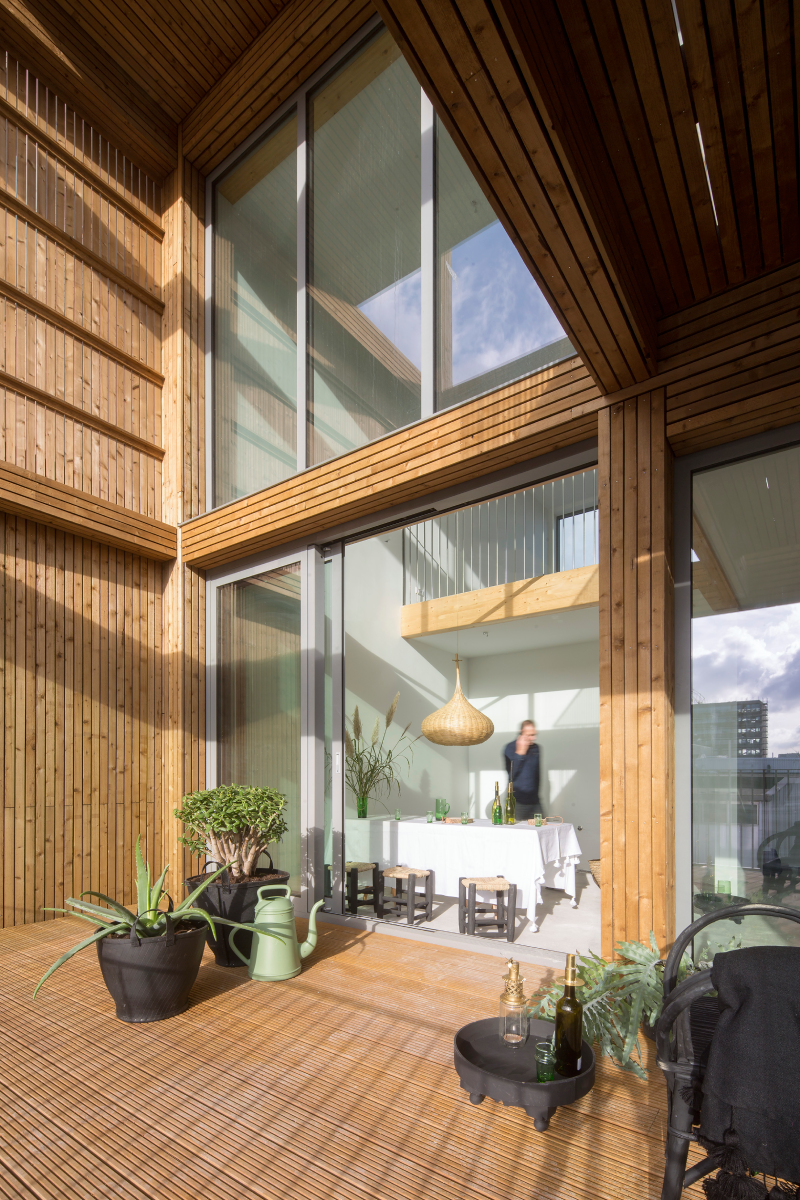

The homes have deep front gardens facing south on the street. There is also room for parking in these gardens. That is why all homes have one or more large patios on one of the upper floors. The patios are viewed as outdoor rooms that are an important addition to the living spaces of the home.

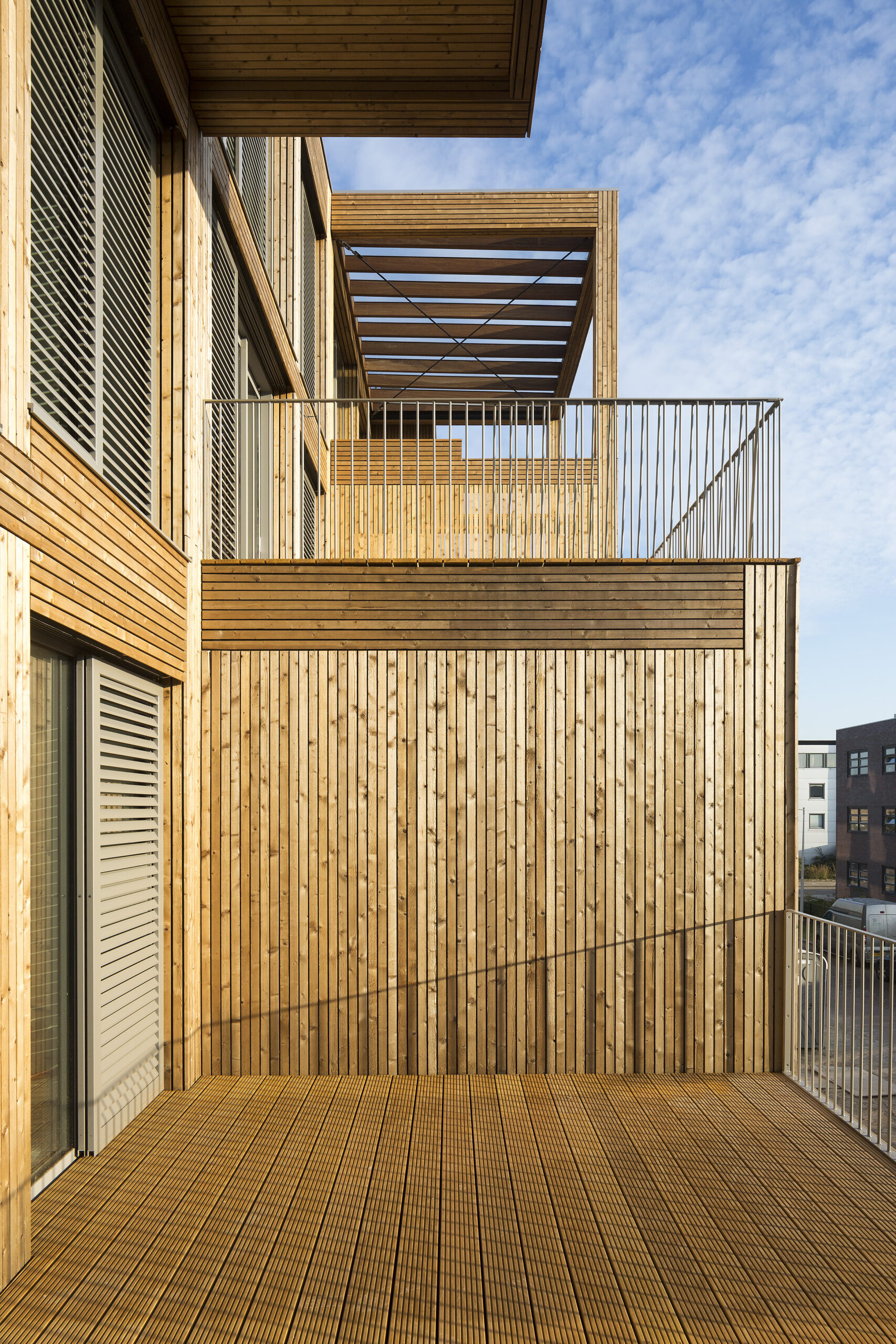
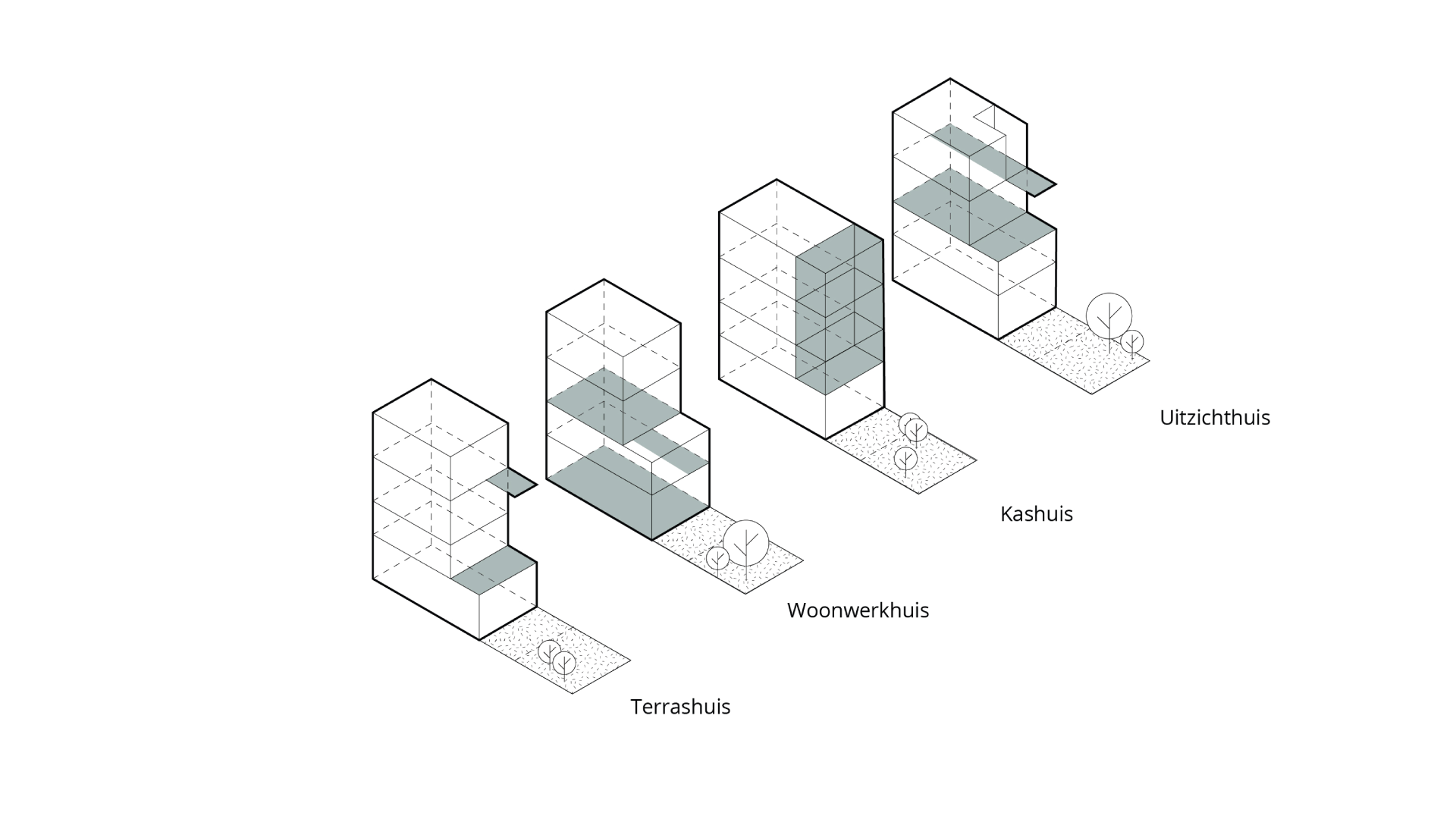
Four different live/work types have been created within an equal measurement system, each with a different relationship between living and working, with different solutions for the outdoor spaces. At the same time, explicit focus was placed on cohesion in form and material.
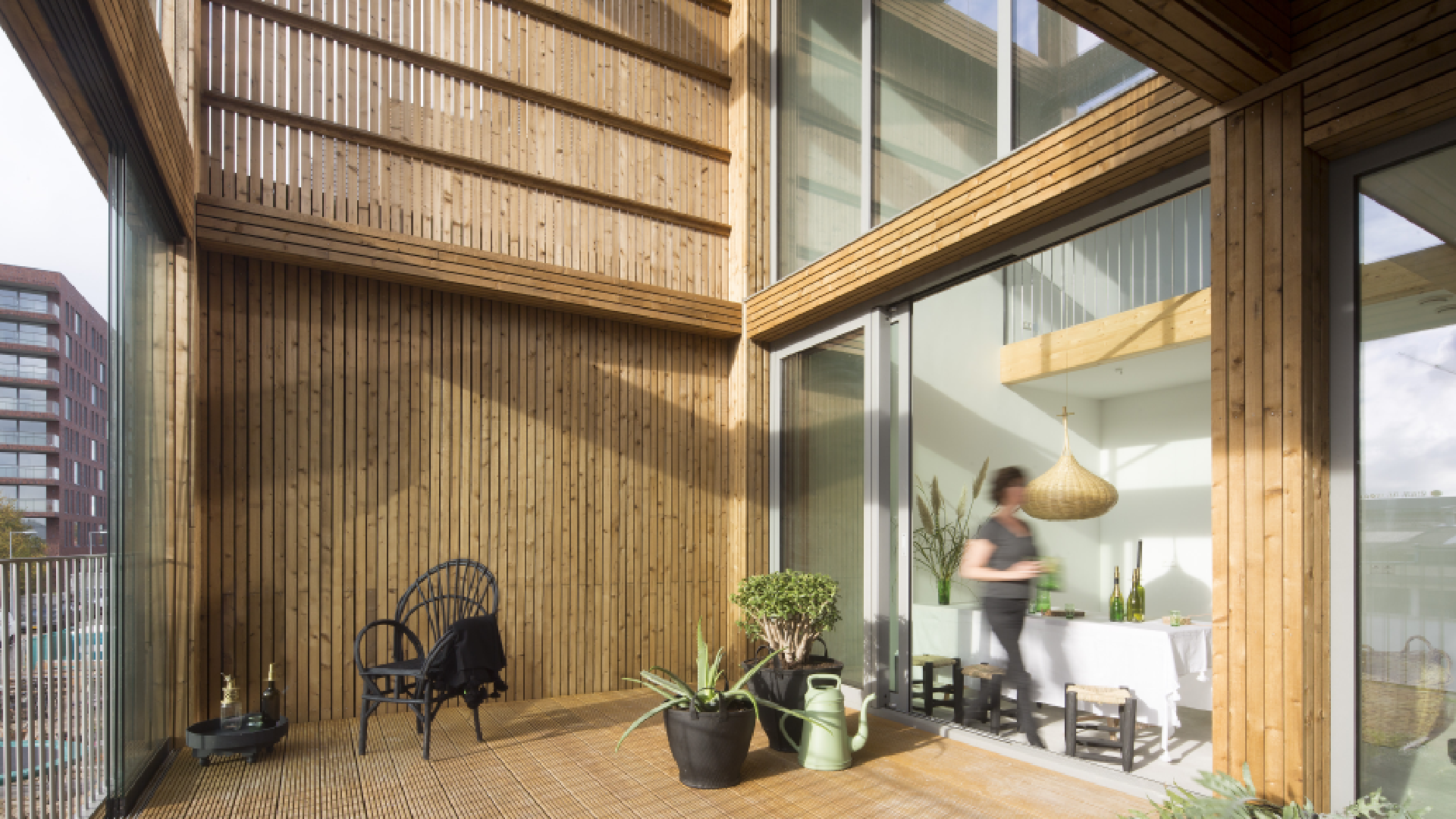
The Houtlofts was nominated in 2016 for the Amsterdam Architecture Prize, the ‘Golden A.A.P.’
Related projects


