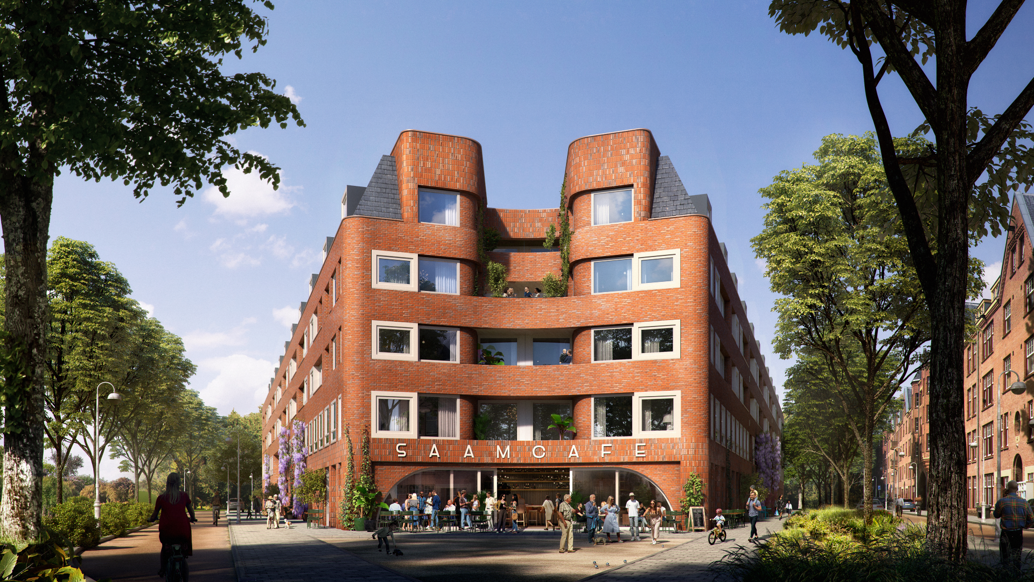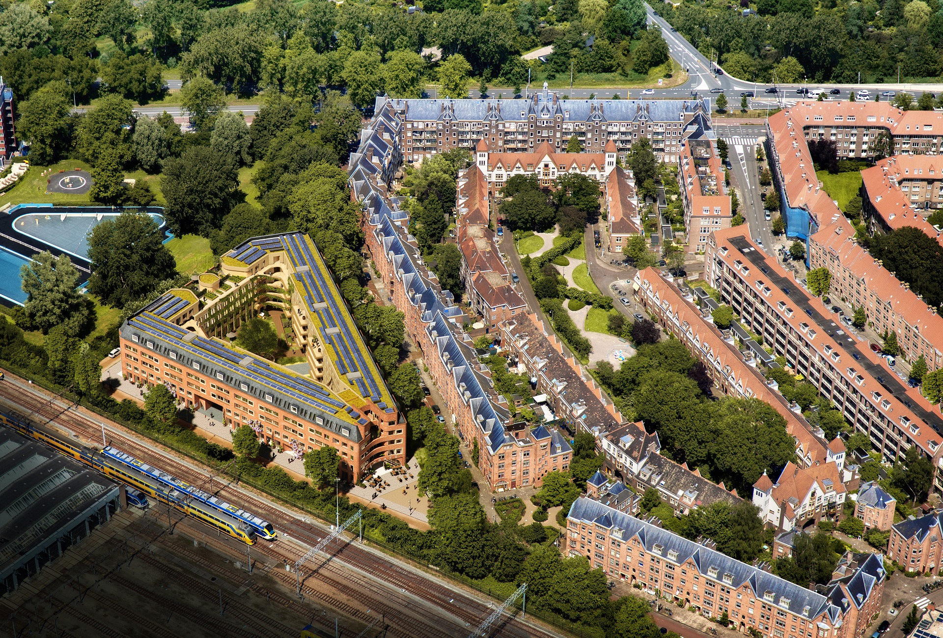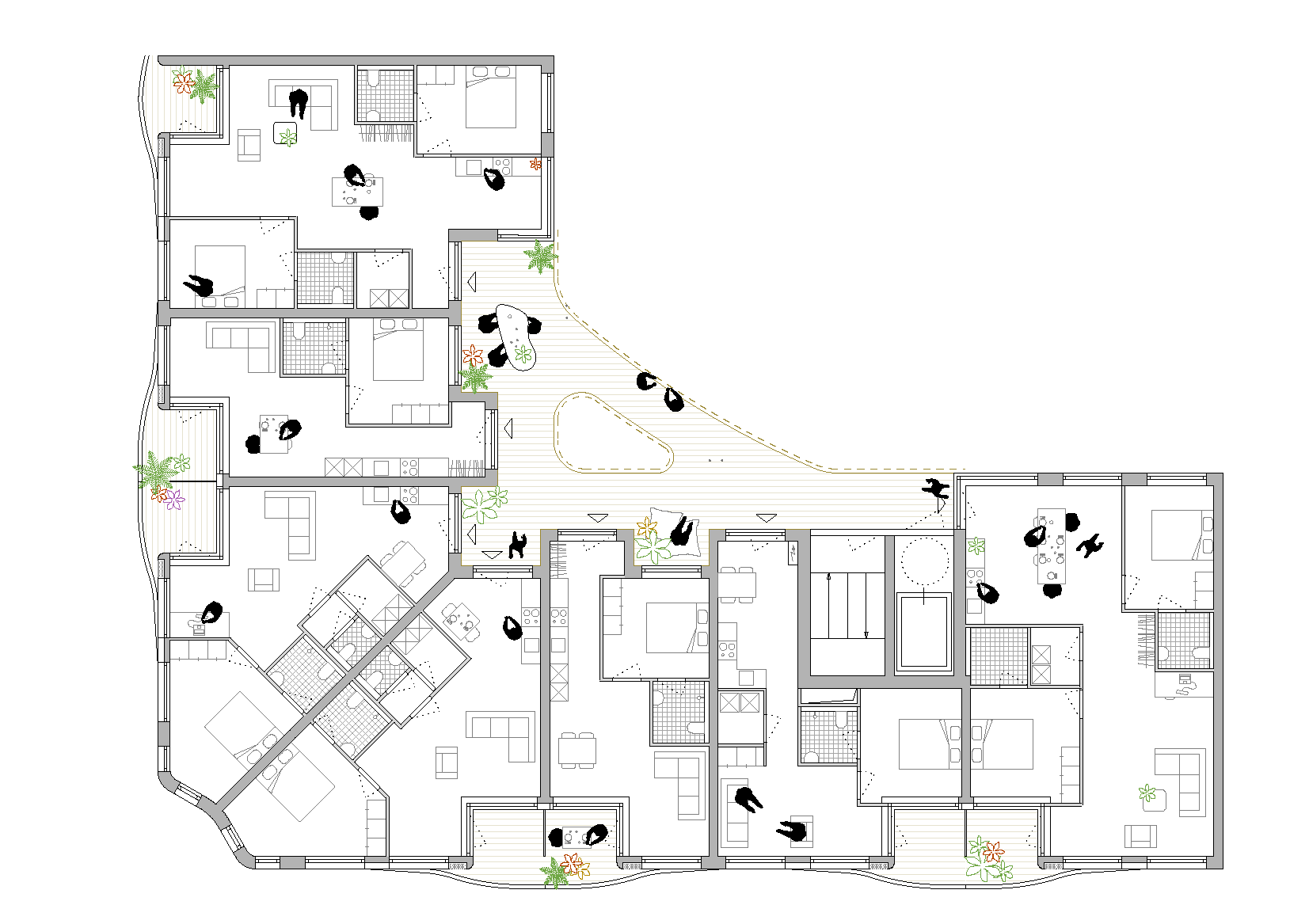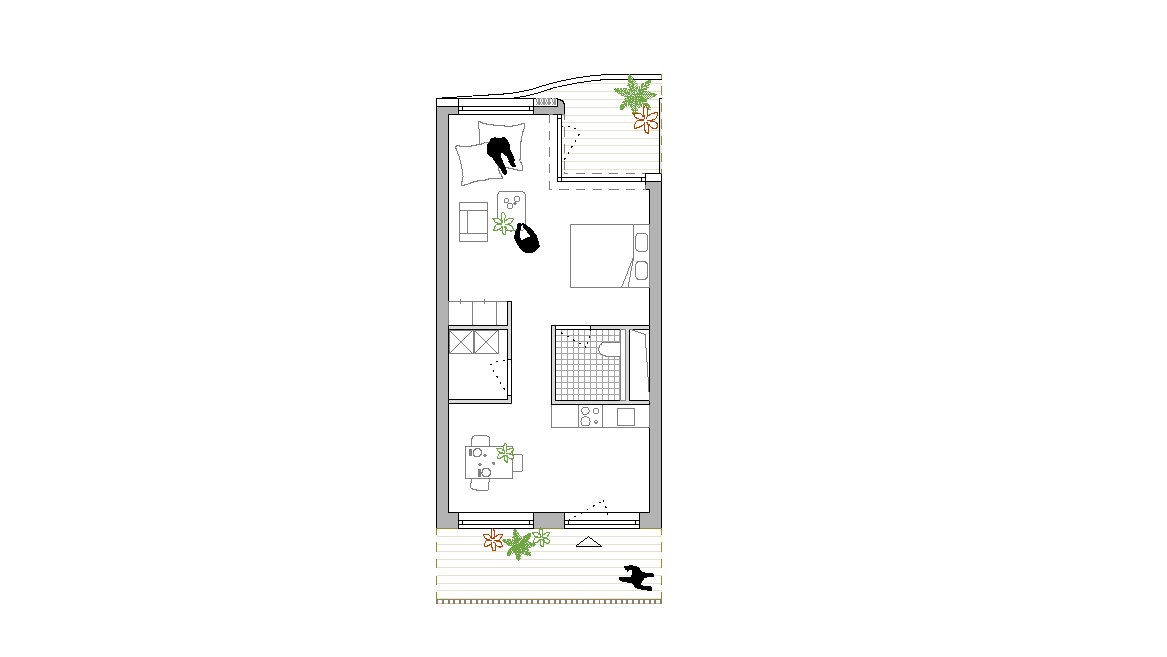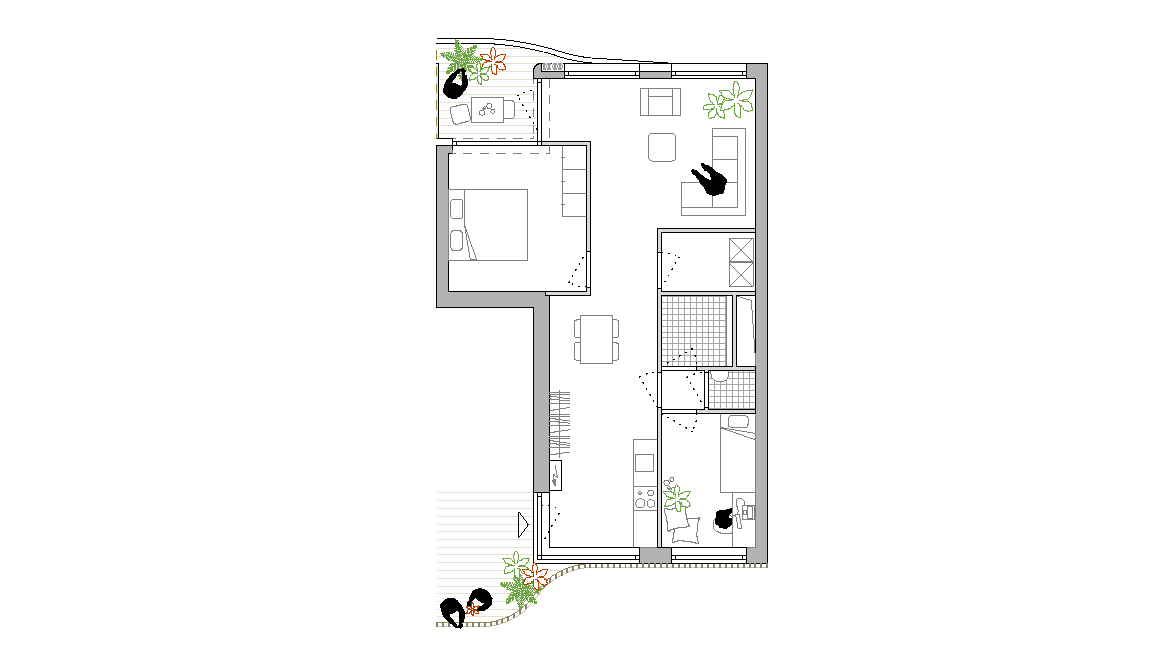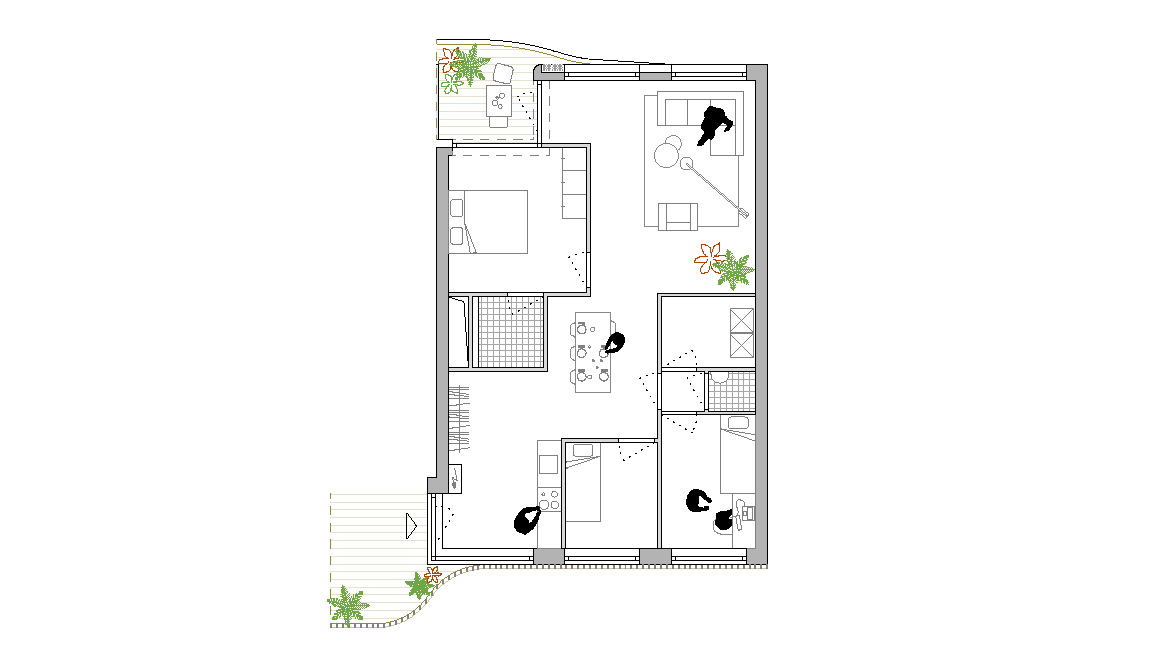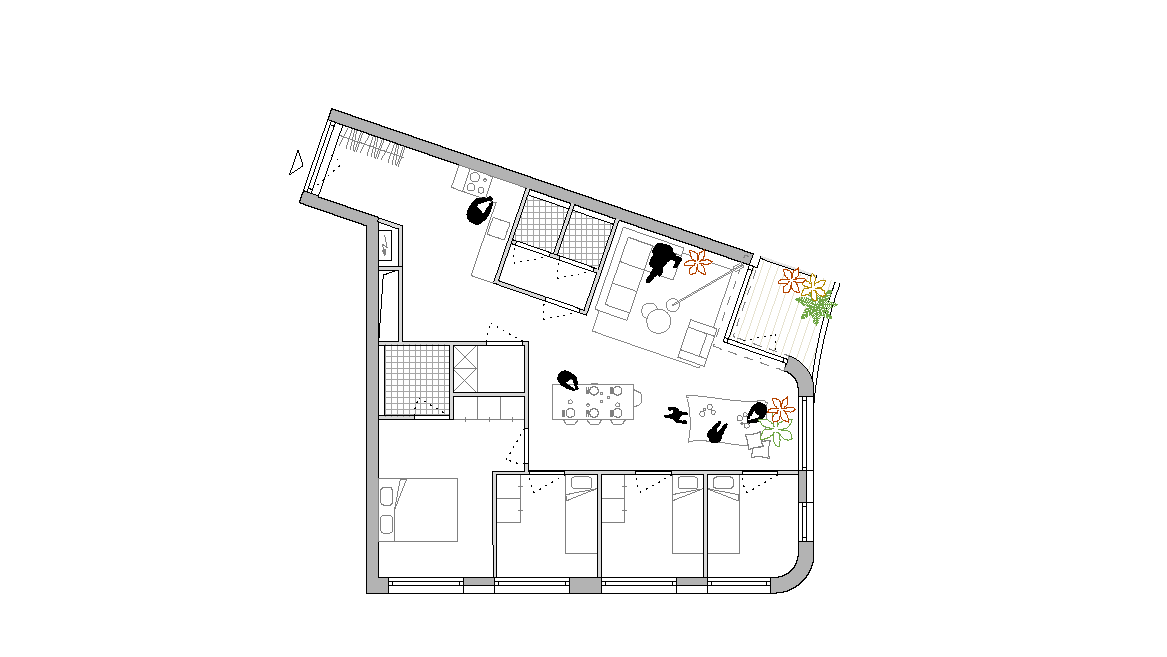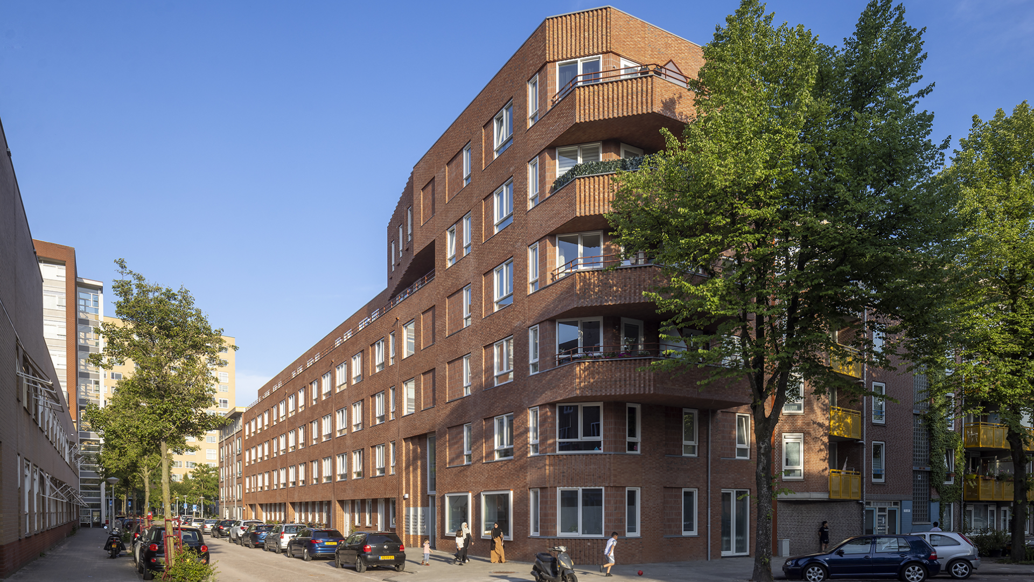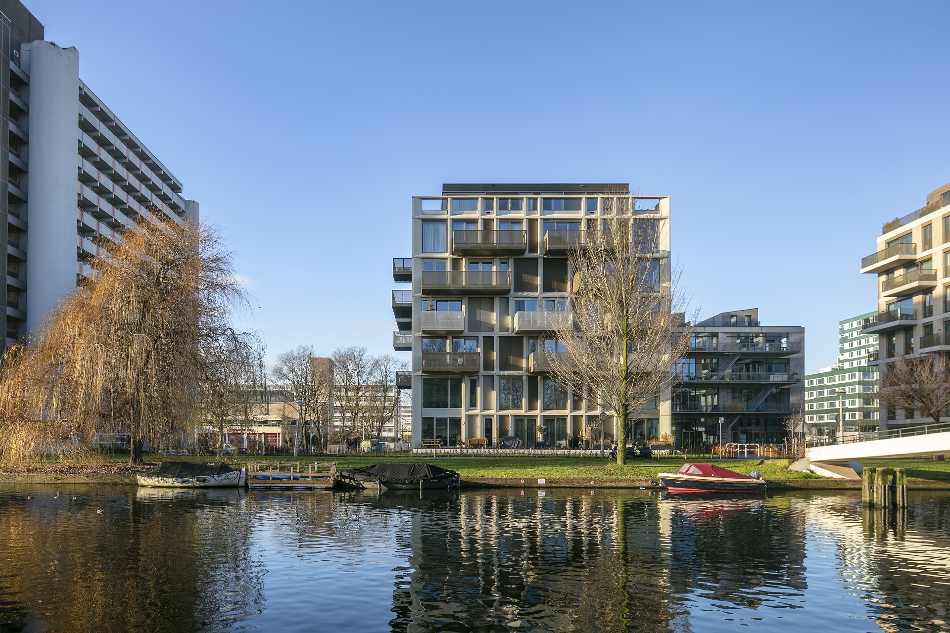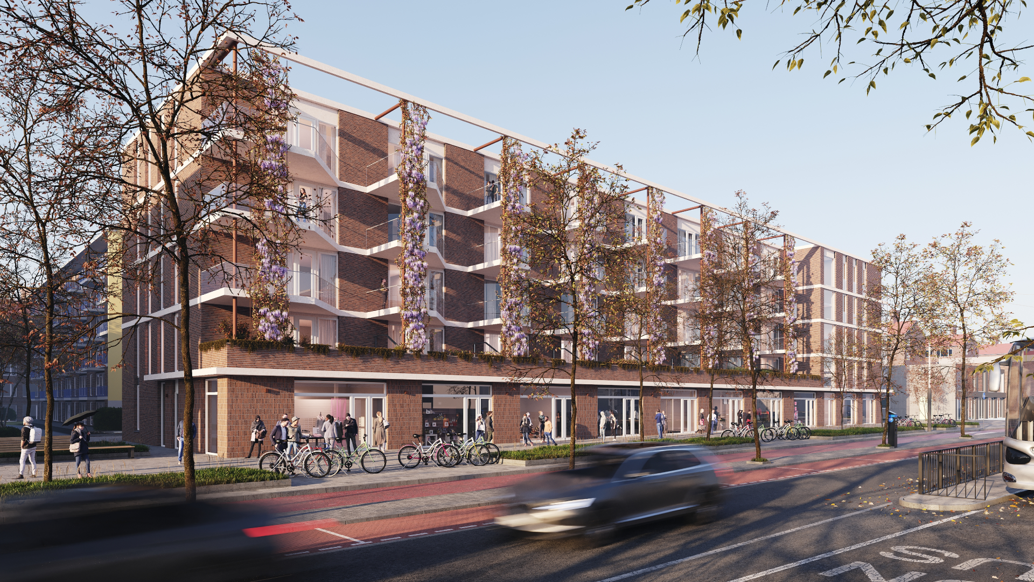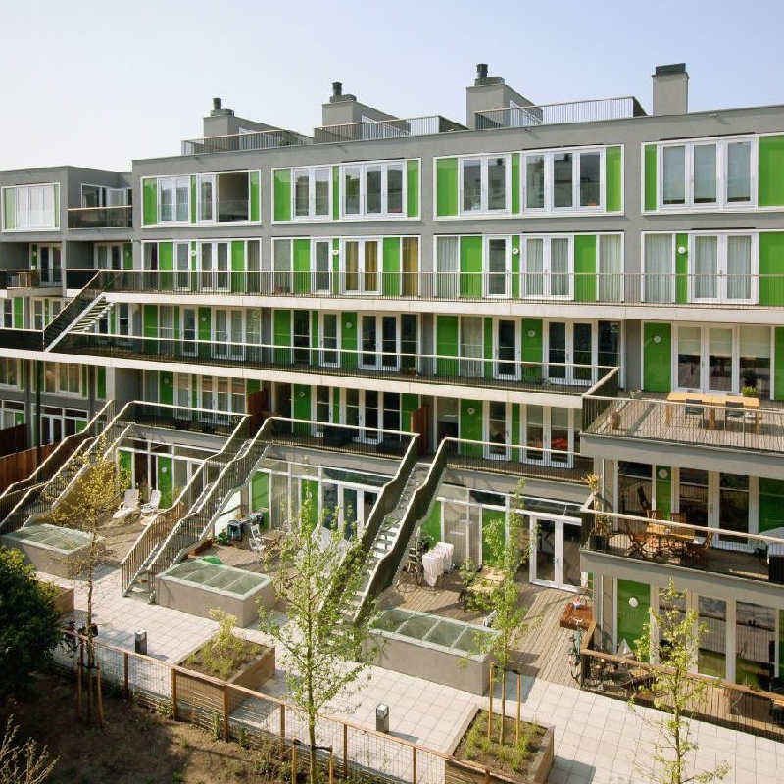Het Saamhof: Amsterdam housing block
ANA’s design of the Saamhof at the Brediuslocatie in Amsterdam-West is much more than a residential block; it is a community. The Saamhof is a social icon that responds to the environment of the Spaarndammerbuurt neighbourhood and ties in with the unique history and architecture of the Amsterdam School. The Saamhof is a social icon that responds to the environment of the Spaarndammer neighbourhood and connects to the unique history and architecture of the Amsterdam School. At the same time, contemporary innovative solutions for sustainability, mobility and circularity were used.
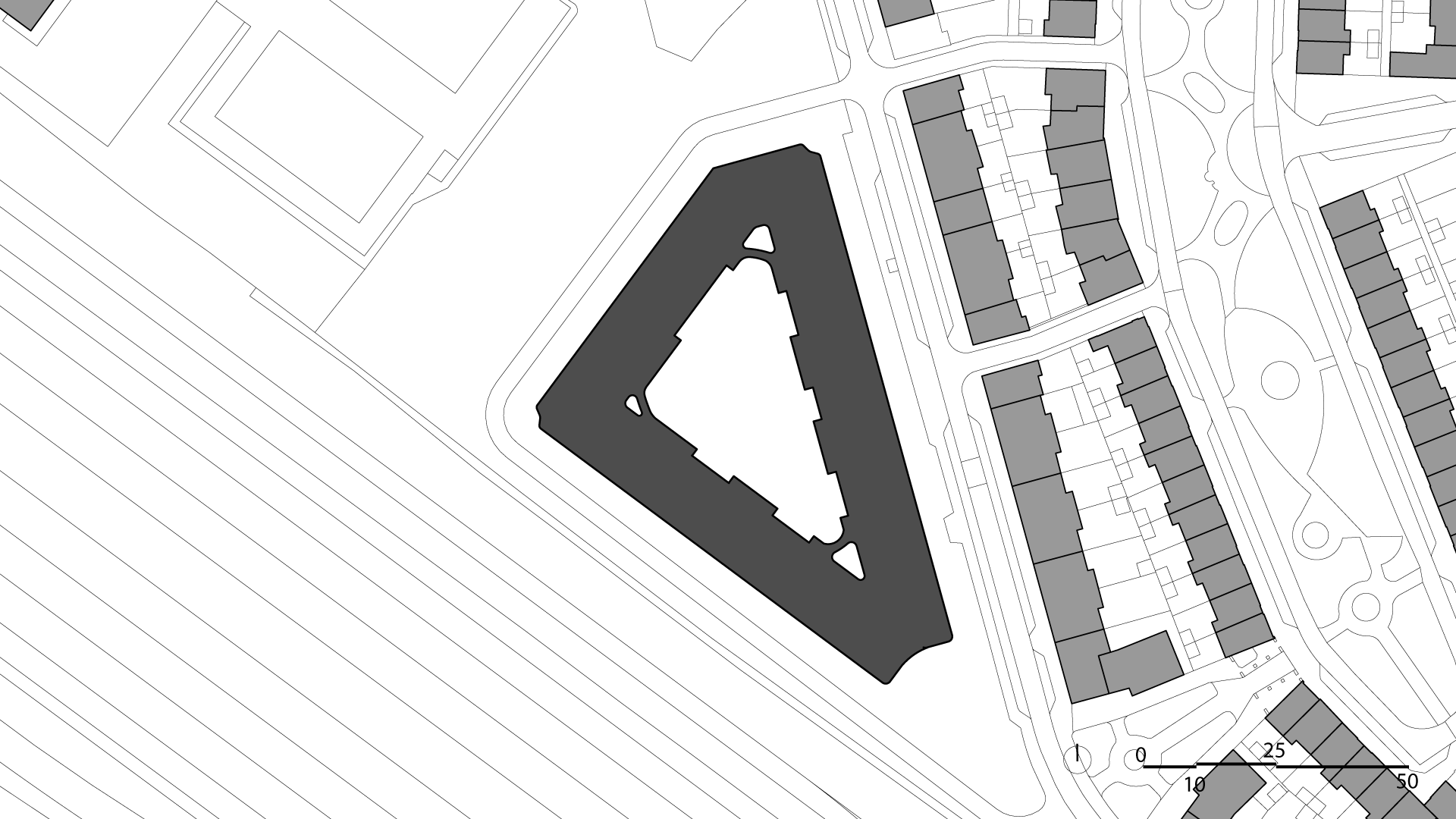
Project
Het Saamhof
Client
KWV
Location
Amsterdam-West
Program
Family homes, flats for families, senior citizens and first-time home buyers
Period
2021
Status
Runner-up competition
Visuals
Absent Matter
Project:
Client:
Team:
Location:
Program:
Period:
Status:
Images:
Het Saamhof
KWV
ANA architecten, Karres en Brands, DWA
Amsterdam-West
Family homes, apartments for families, the elderly and starters
2021
Design contest (runner-up)
Absent Matter
For the design of the Saamhof, ANA drew inspiration from the centuries-old concept of special housing blocks, such as the Zaanhof (1919) and Het Schip (1921), icons of public housing that made this working-class neighborhood so much more livable and beautiful. The Saamhof offers alternatives for residents who would like to continue living in the neighbourhood, with various types and sizes of affordable homes for all age groups. The Saamhof has both maisonettes with a private garden and housing for the elderly, as well as family homes and apartments with smart floor plans in different sizes.
The design of the Saamhof refers to the architecture of the Amsterdam School. It is an almost symmetrical building, representative on all sides, with expressive heads, rhythm in the facade and a classic three-part structure of plinth, body and crown. The contemporary composition blends seamlessly with the character of the monumental blocks in the neighborhood. The plinth has a powerful tectonics, with a different masonry bond, vertical in the plinth and horizontal in the body. The plinth is single-story, but at the gates and double-story houses, the plinth makes a scale jump to two stories, as in the style of the Amsterdam School.
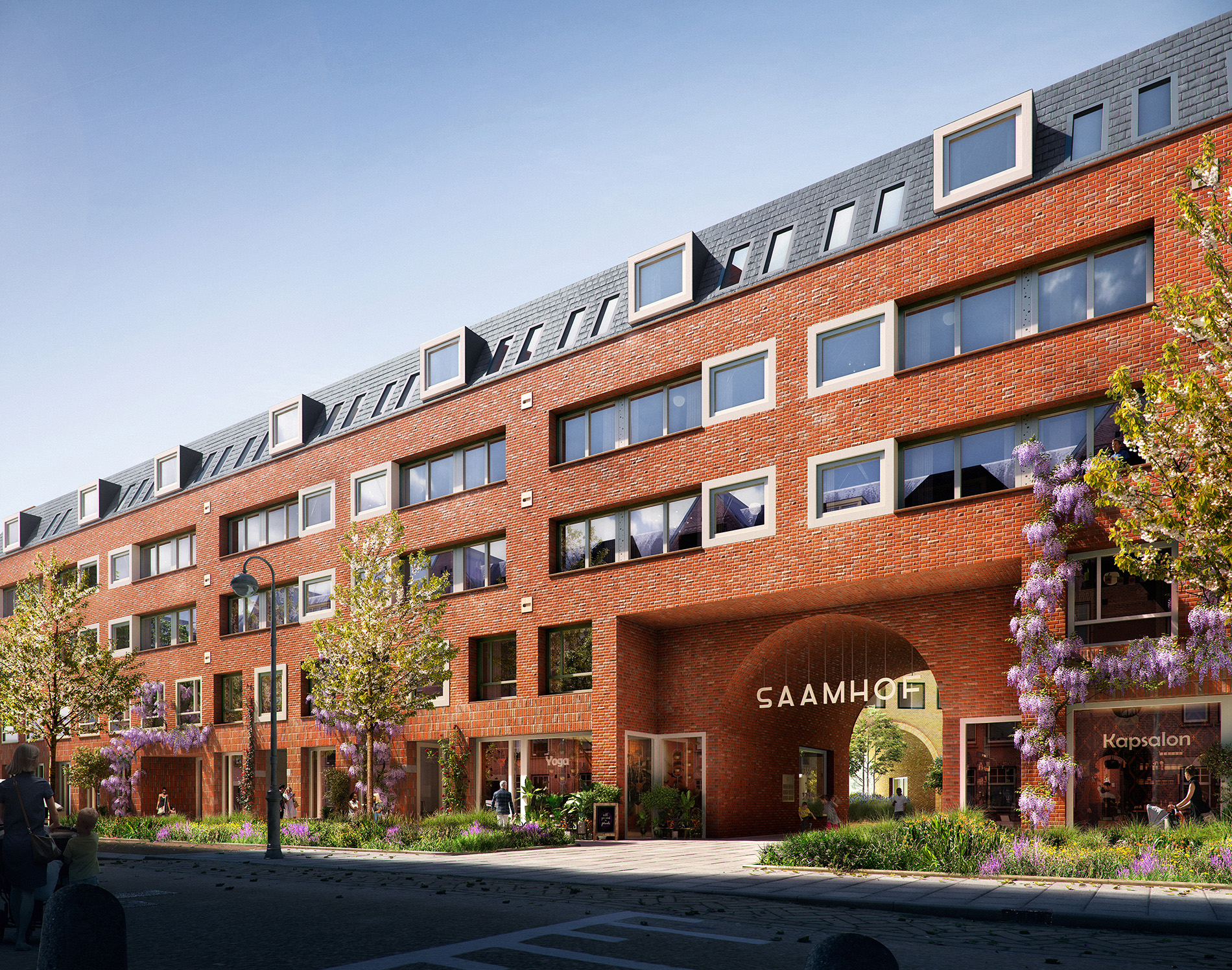
The homes have a flexible layout in order to be able to meet the changing housing needs of the occupants. As a result of an open load-bearing structure and partially non-load-bearing partition walls, the homes can be connected. In this way, occupants can develop, from small to larger and vice versa. The Saamhof is therefore ready for the community, both now and in the future.
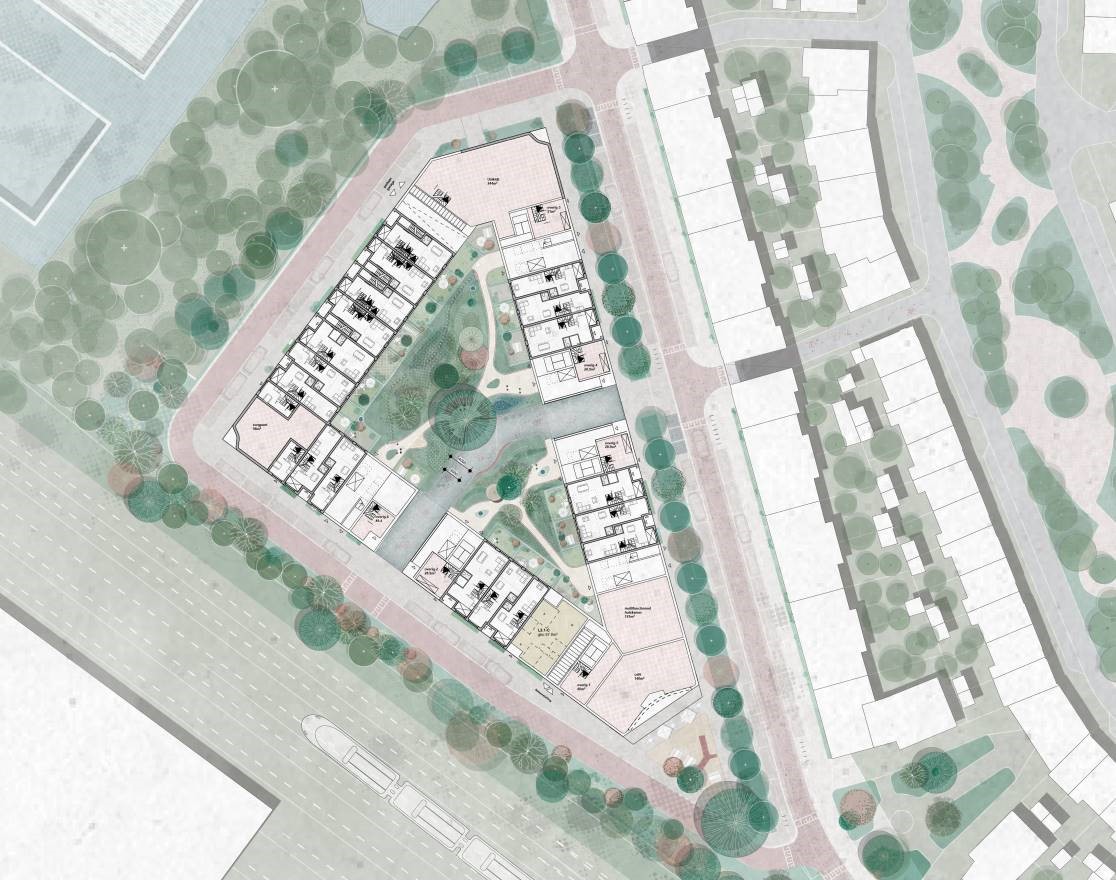

The Saamhof is a community with several common and multipurpose spaces for residents and neighbors. Through the design of the entrances, traffic areas and the green nature-inclusive courtyard, the building encourages meeting between residents. A subtle difference in height distinguishes between a public and collective part of the courtyard, a semi-public outdoor space that neighborhood residents can also enjoy. Surrounding the courtyard garden is an area with small private terraces of the downstairs apartments. From each porch and from all ground-floor residences, paths lead to and through the courtyard garden.
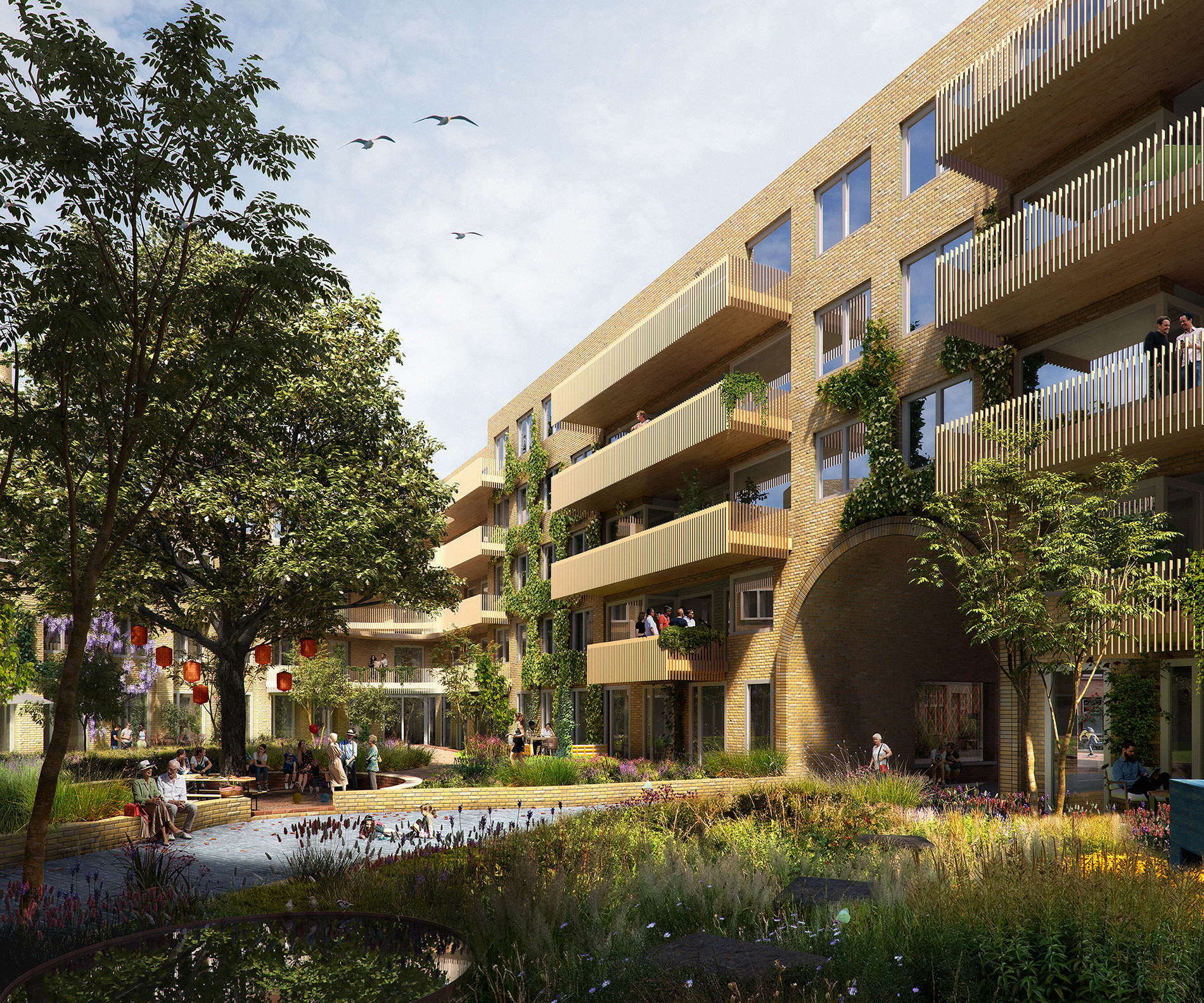
The Saamhof is a building to live in for life and contributes to the inclusiveness of the city. You can move on here from small to large homes and vice versa; creating a neighborhood community where young and old live together in a pleasant way. With attention to each other and a good balance between bustle and quiet. A building with homes that meet the specific needs of small and large families, of vital and less vital elderly, and of starters. A building where enjoyable living and housing are paramount.
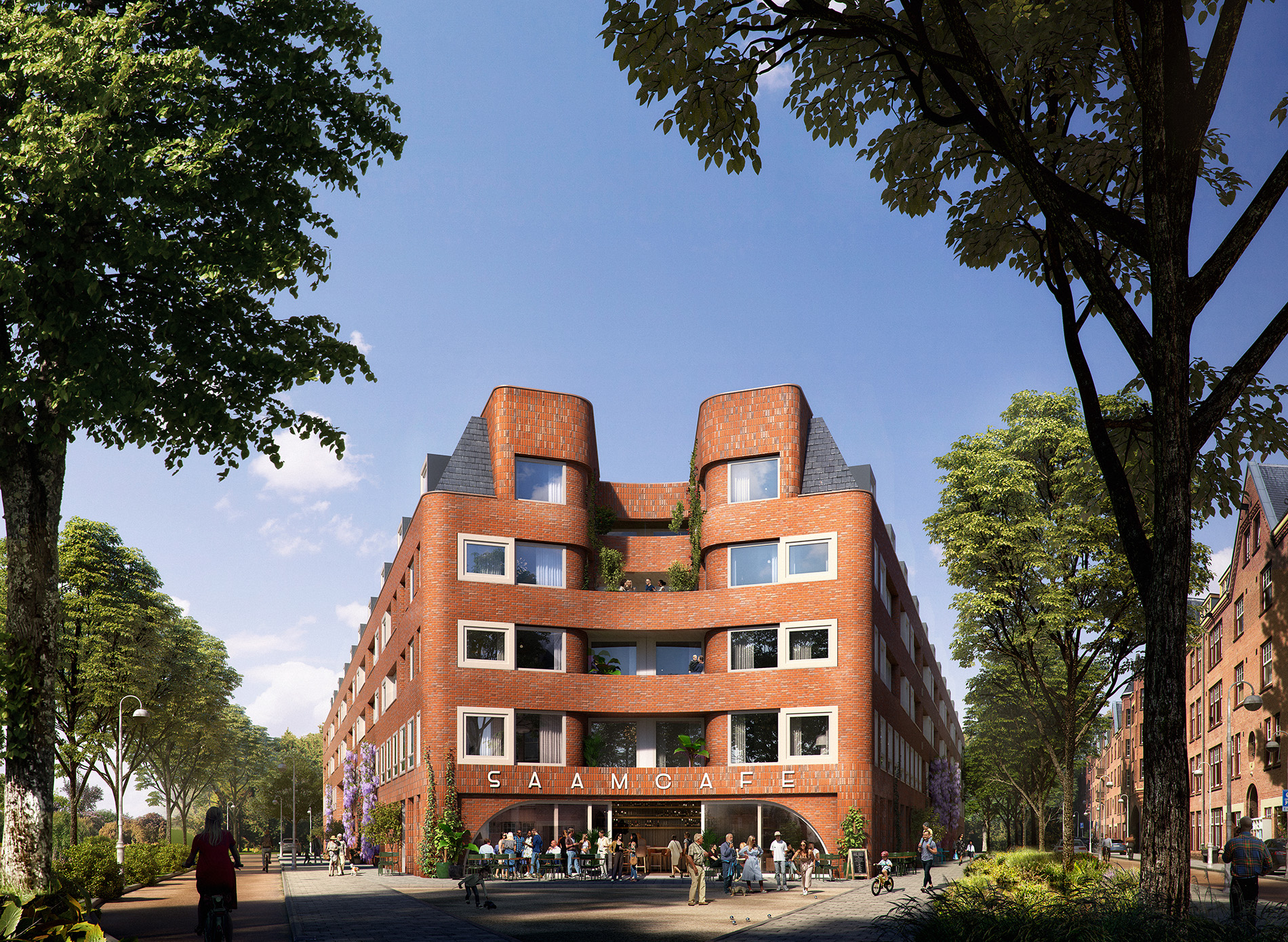
Related projects

