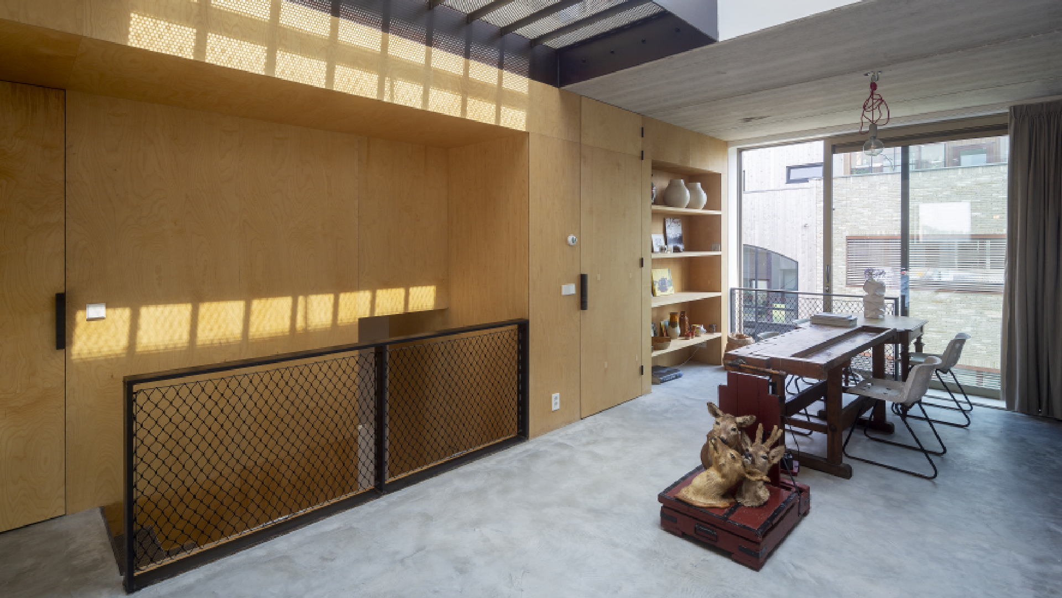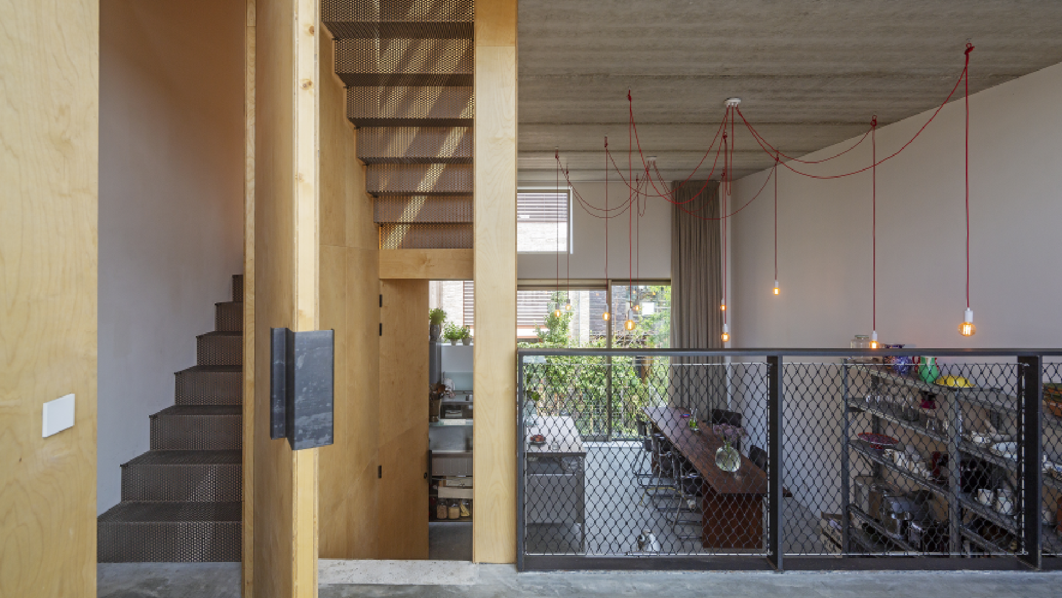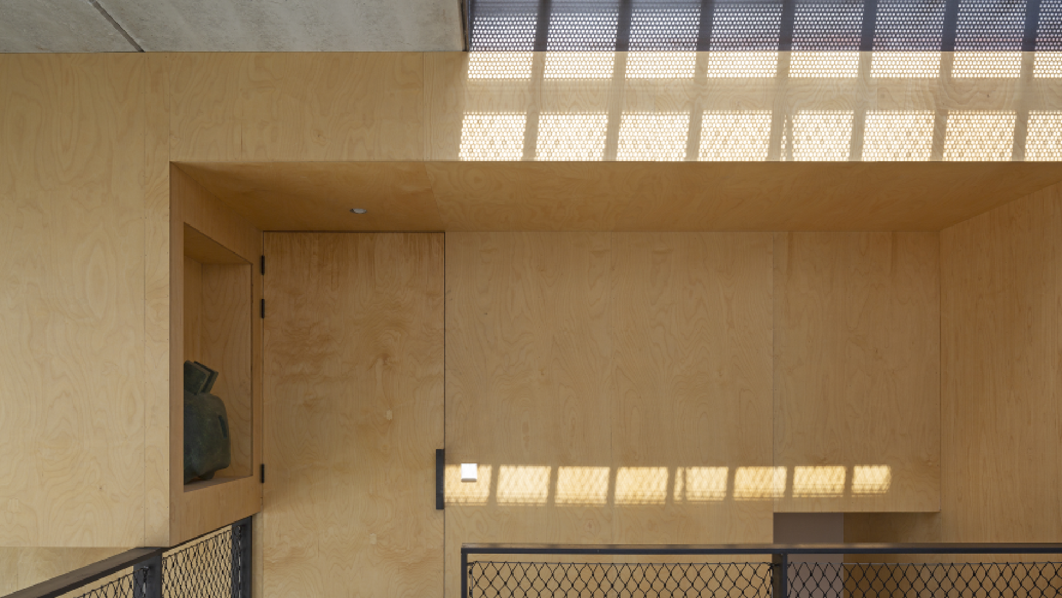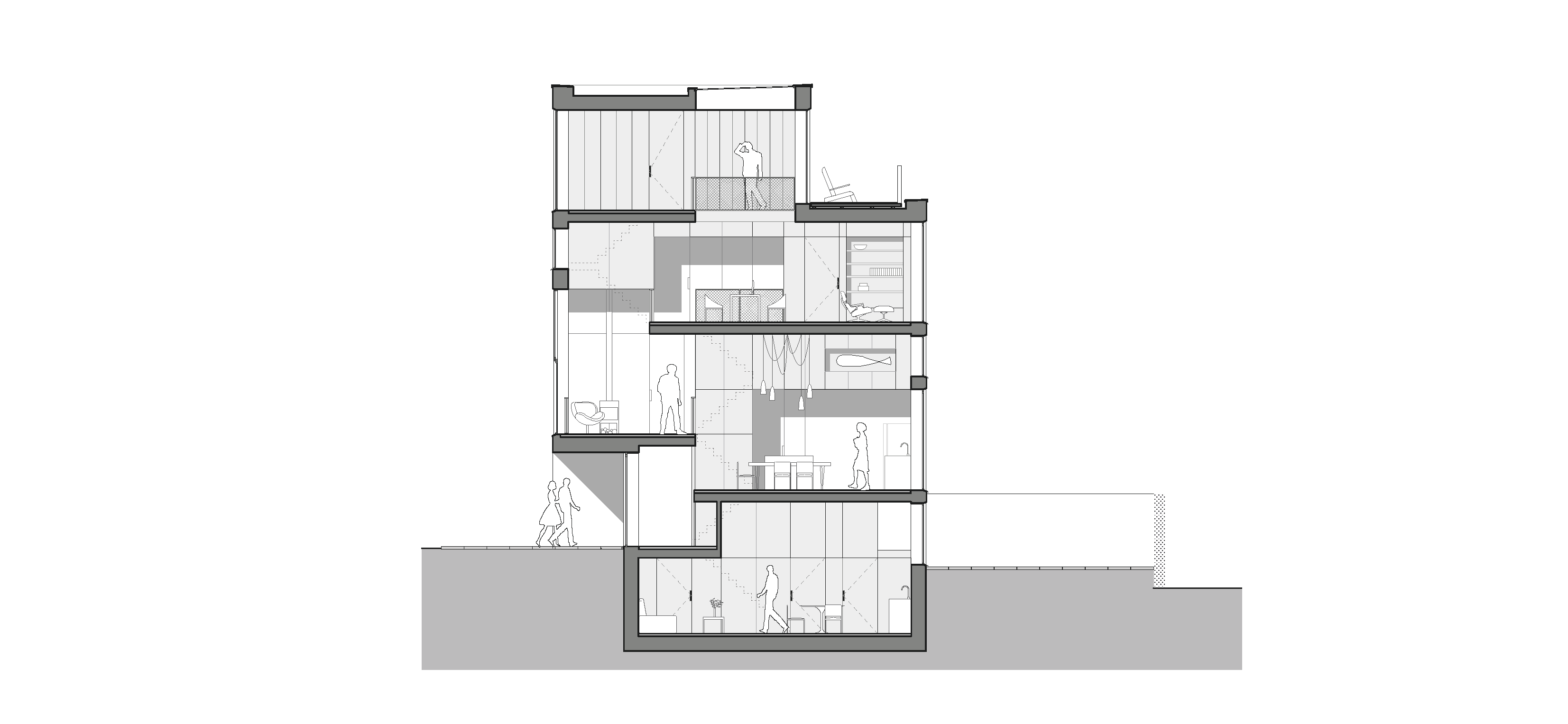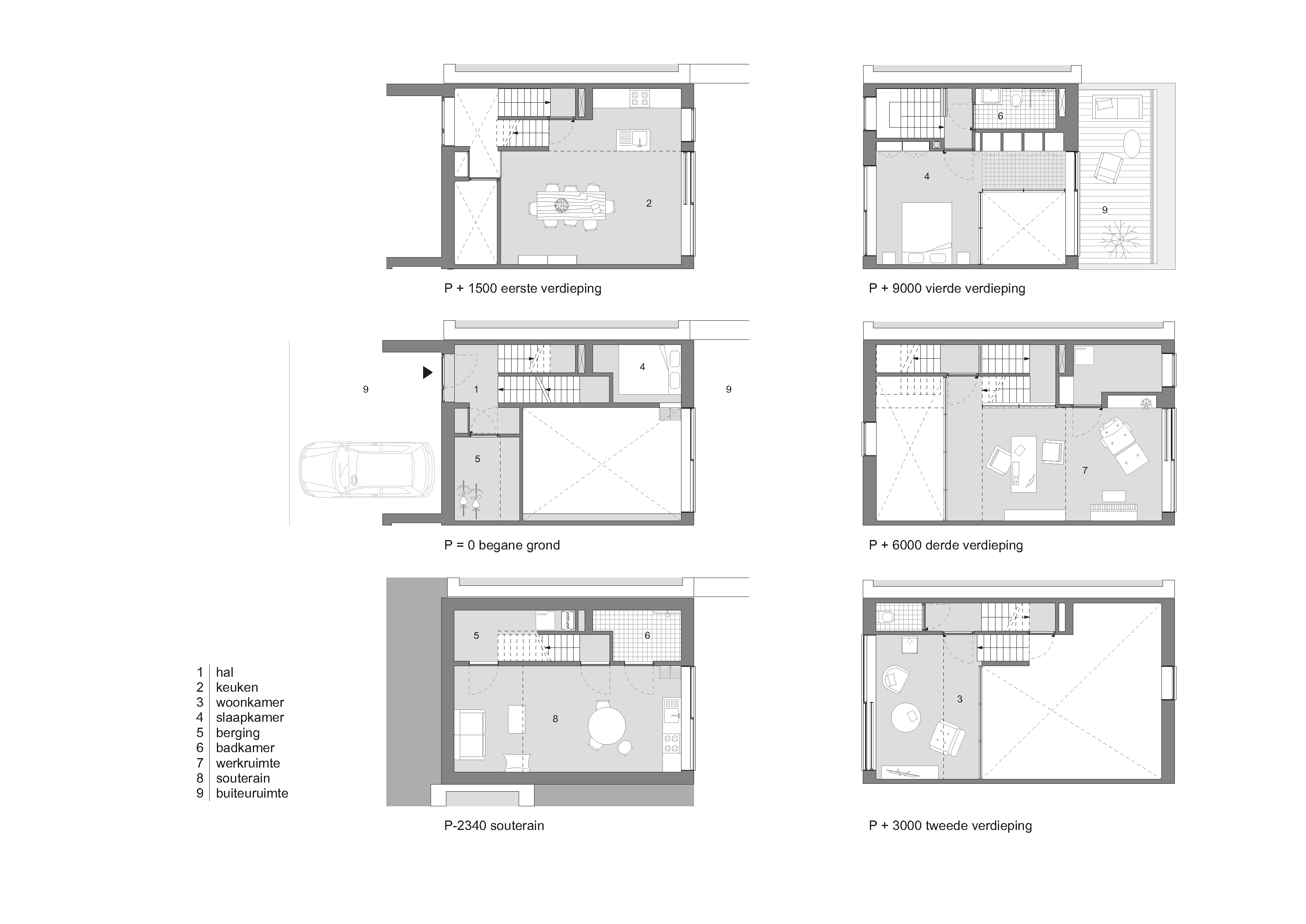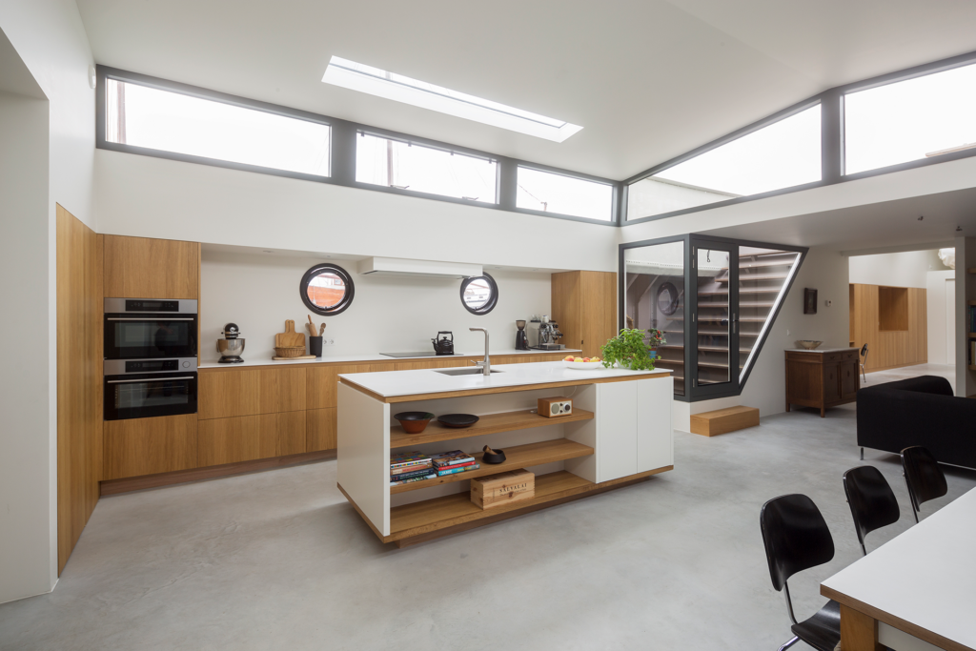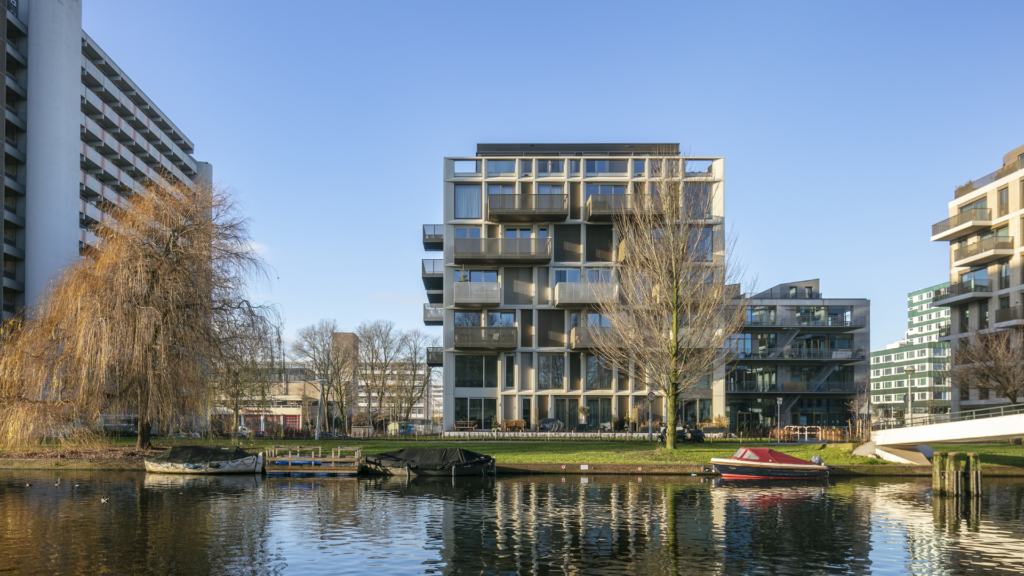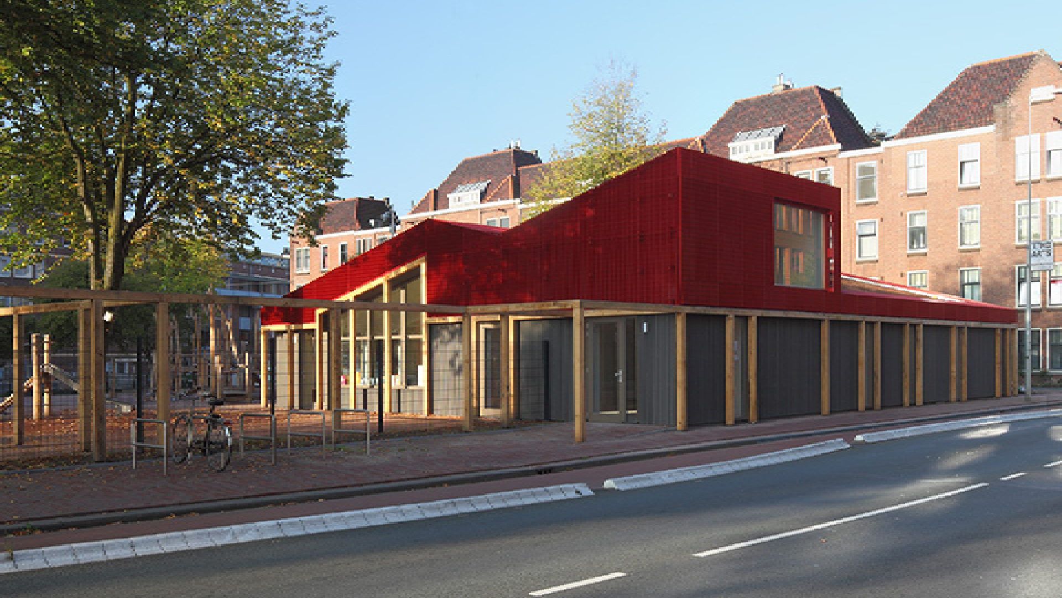Huis VT
On the Zeeburgereiland in Amsterdam, ANA designed a terraced house without rooms. The residential functions are divided over free floor sections that are connected with each other spatially via a central atrium.
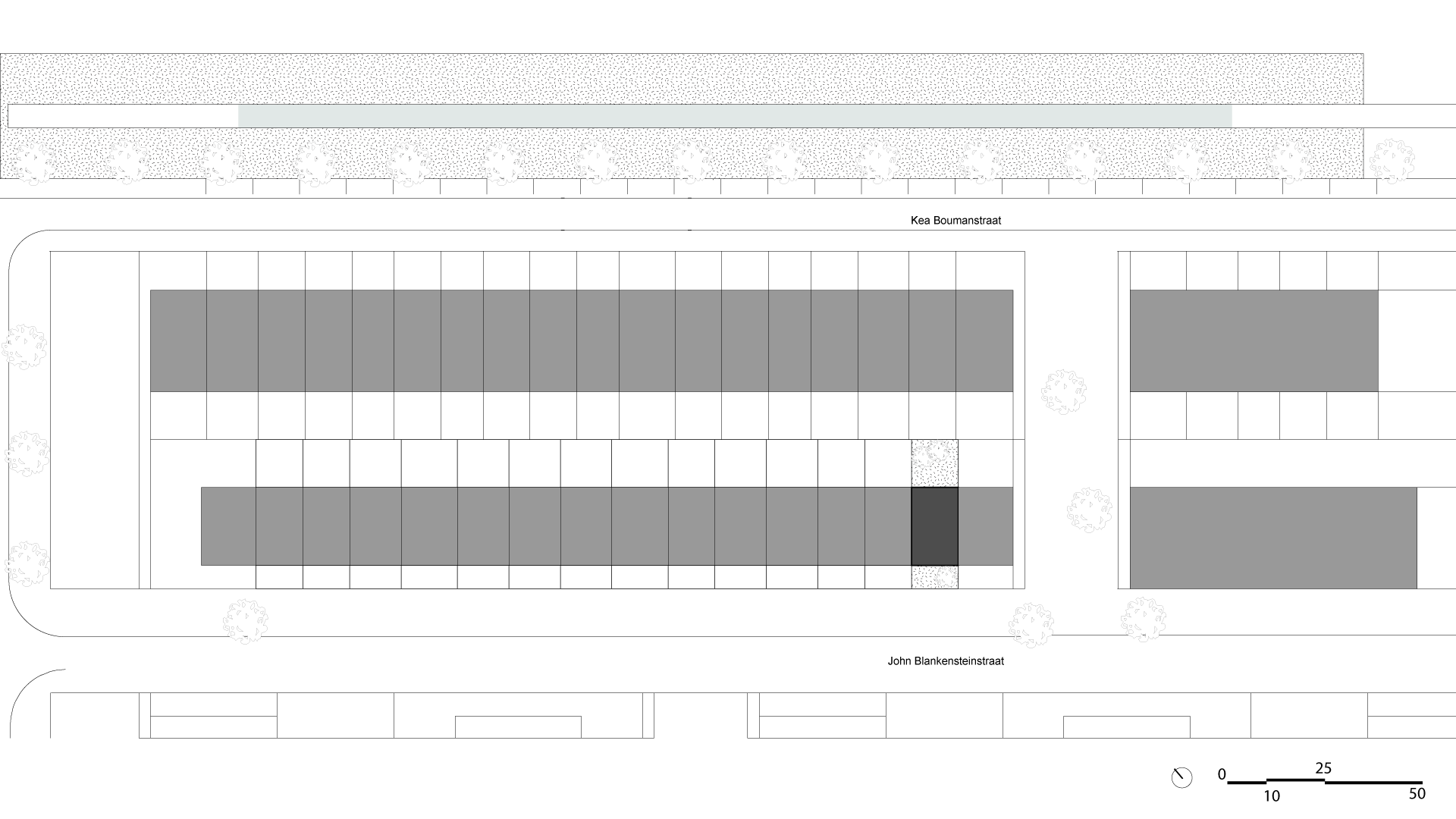
Project
Huis VT
Client
Privately owned
Location
Amsterdam-IJburg
Program
Residential
Period
2015-2018
Status
Built
Photography
Luuk Kramer
Project:
Client:
Location:
Program:
Period:
Status:
Photography:
Huis VT
Privately owned
Amsterdam-IJburg
Residential
2015-2018
Built
Luuk Kramer
All facilities, such as sanitary facilities and storage spaces, are hidden behind a sculptural wooden wall that extends over the entire height of the house. The staircase disappears now and then into the wall, which provides an exciting route through the house. The only space that is truly lockable is located in the basement and can be used as a separate (lettable) space.
The building materials used are raw and unpretentious. Imperfections like concrete residues, welded joints in the steel and wooden knots give the imposing space a human component. Nevertheless, a lot of attention has been devoted to details. The details of doors, latches and the staircase are specific solutions, designed on the basis of the quality and the characteristics of the material used, and emphasise the spatial quality of Huis VT.
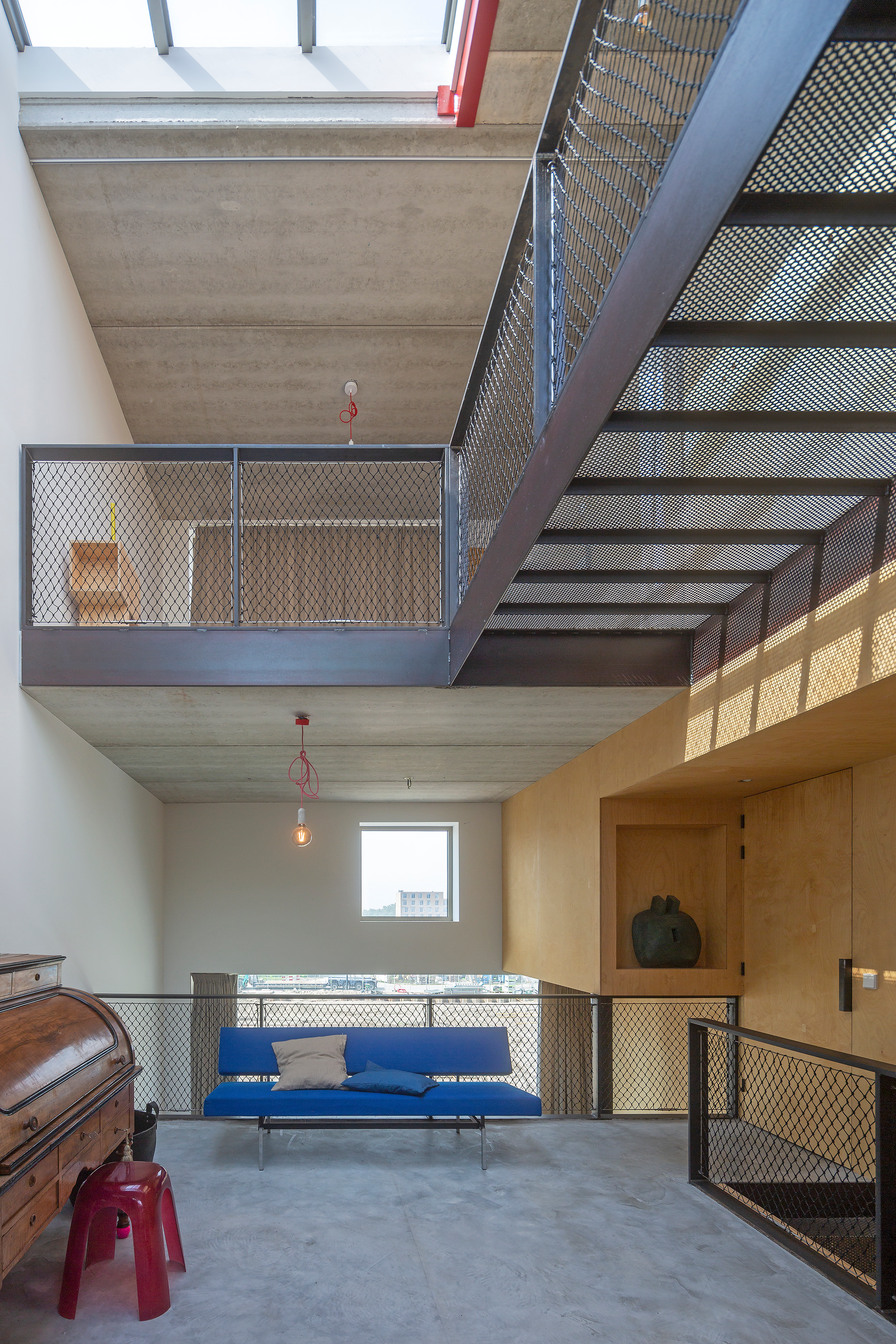
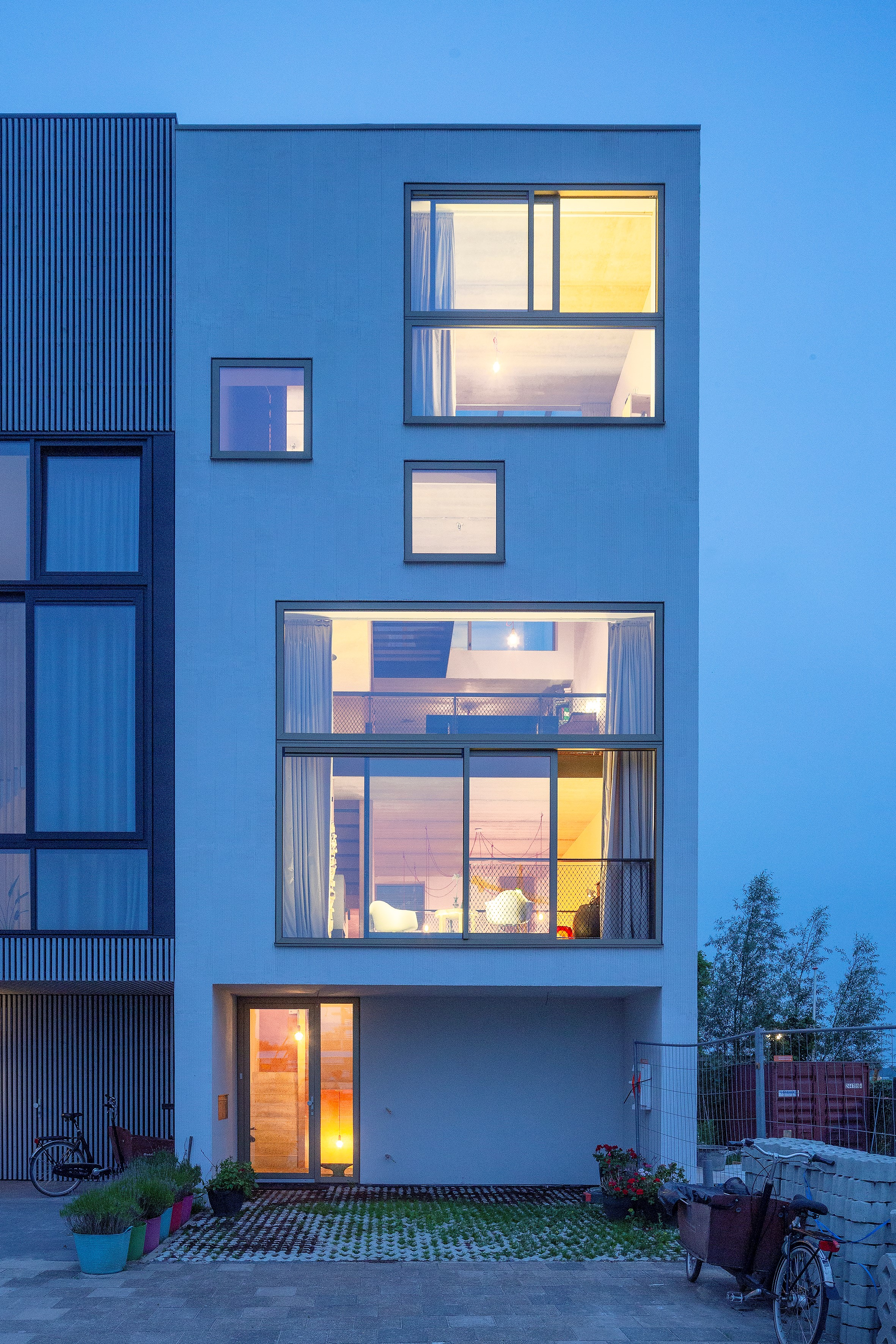
Related projects

