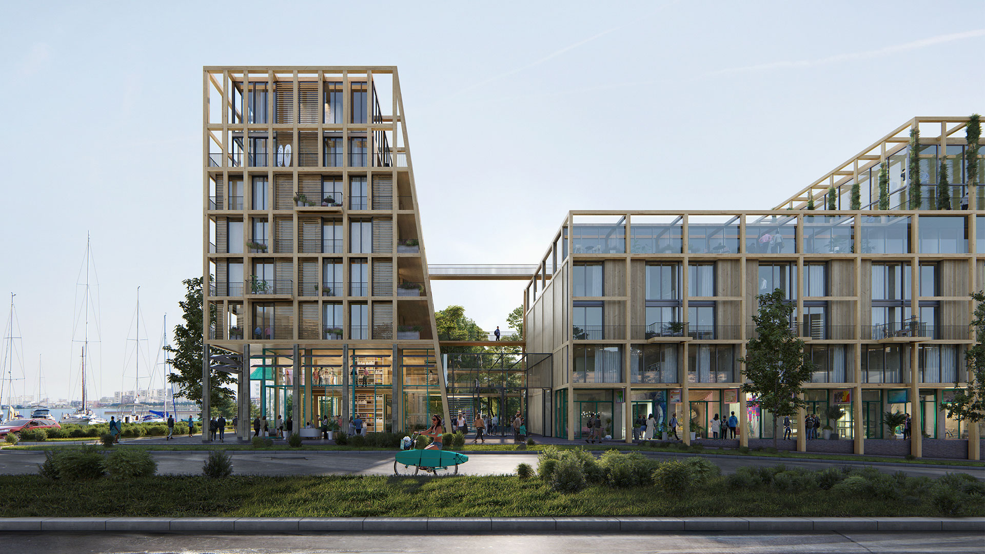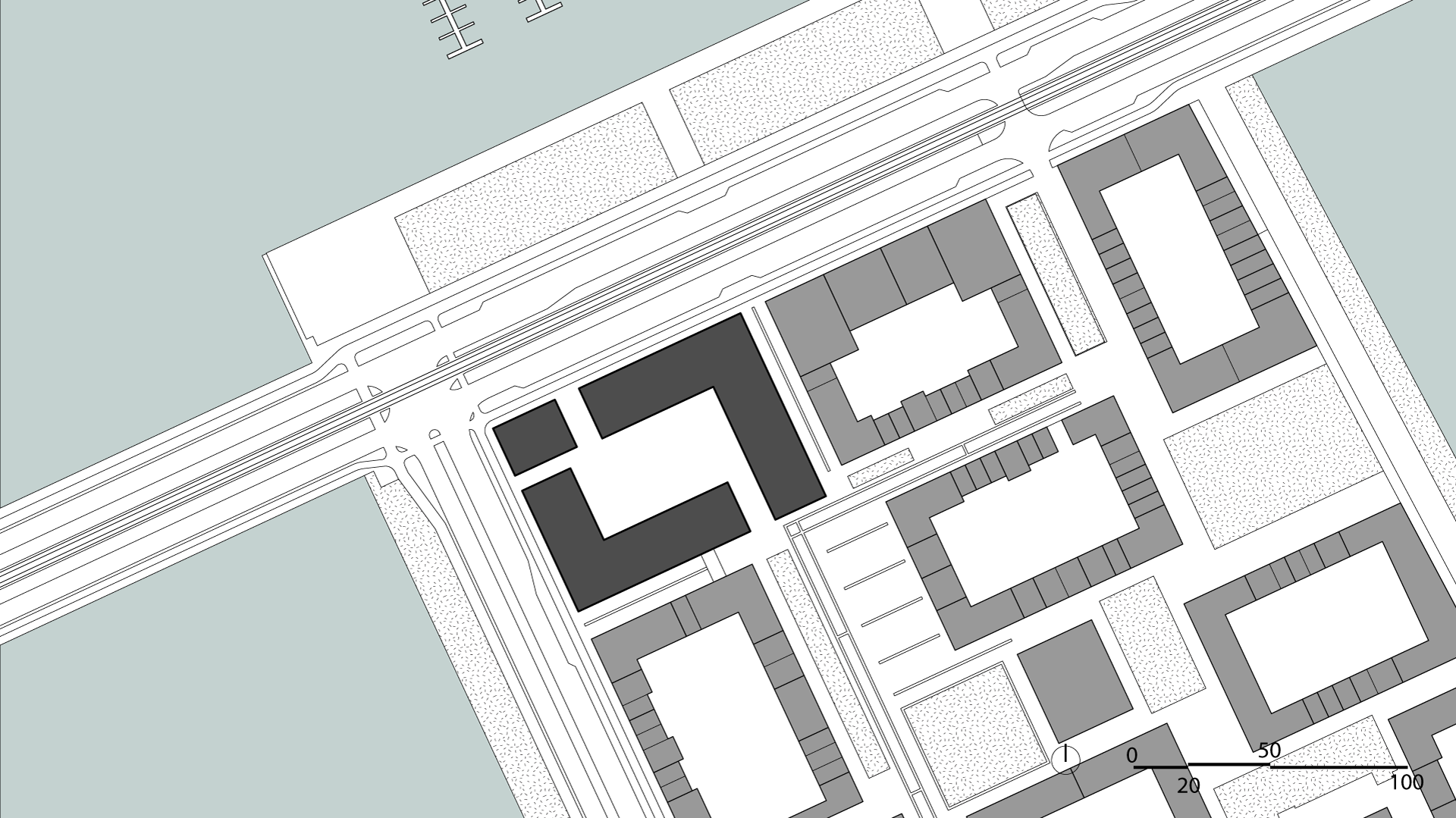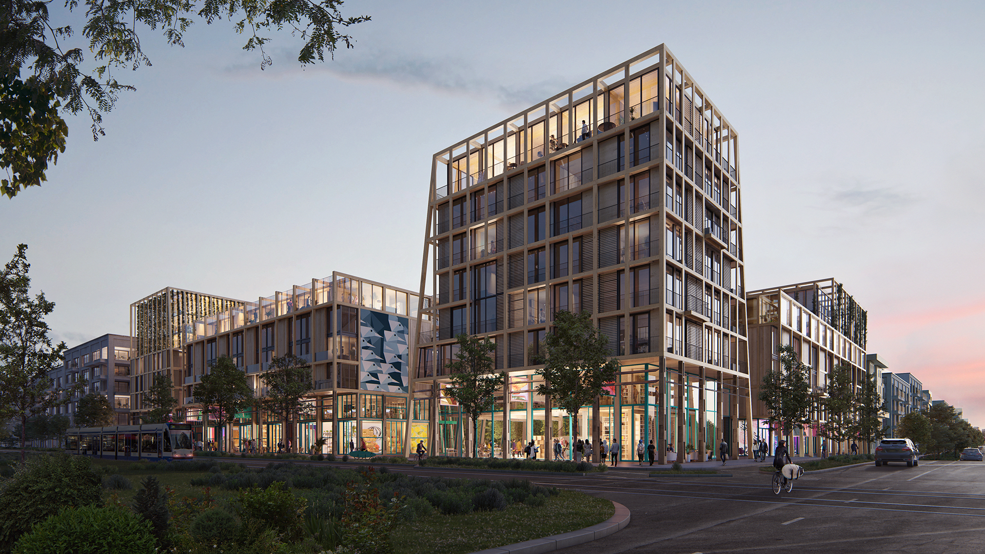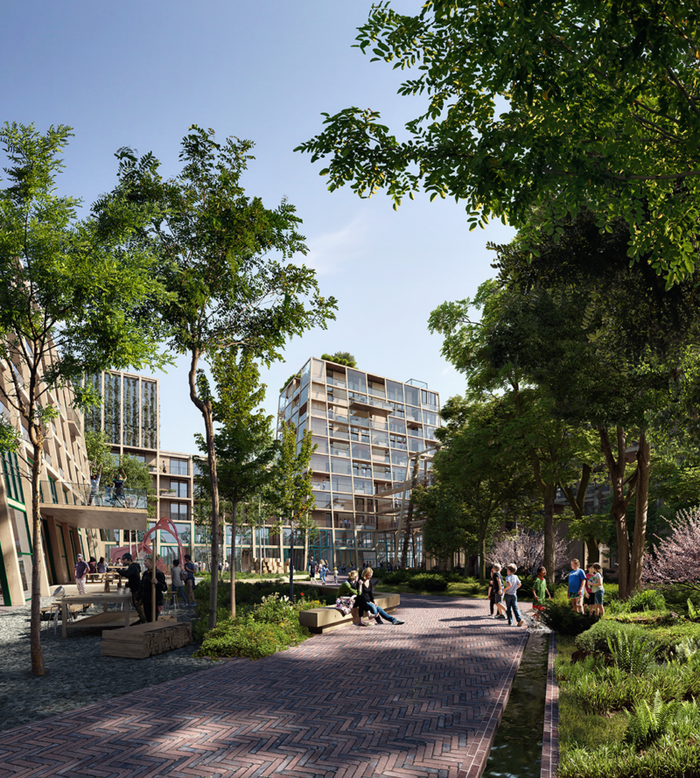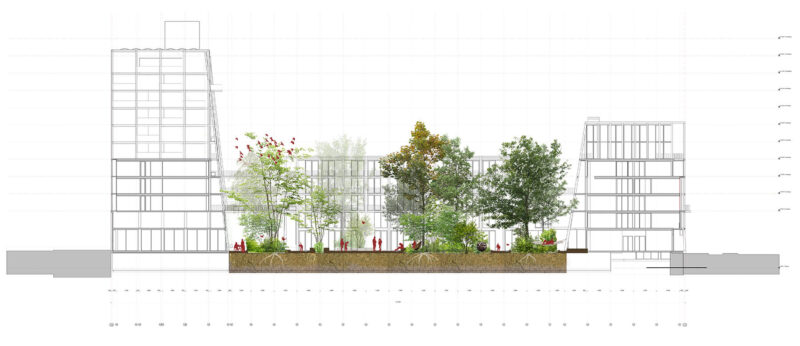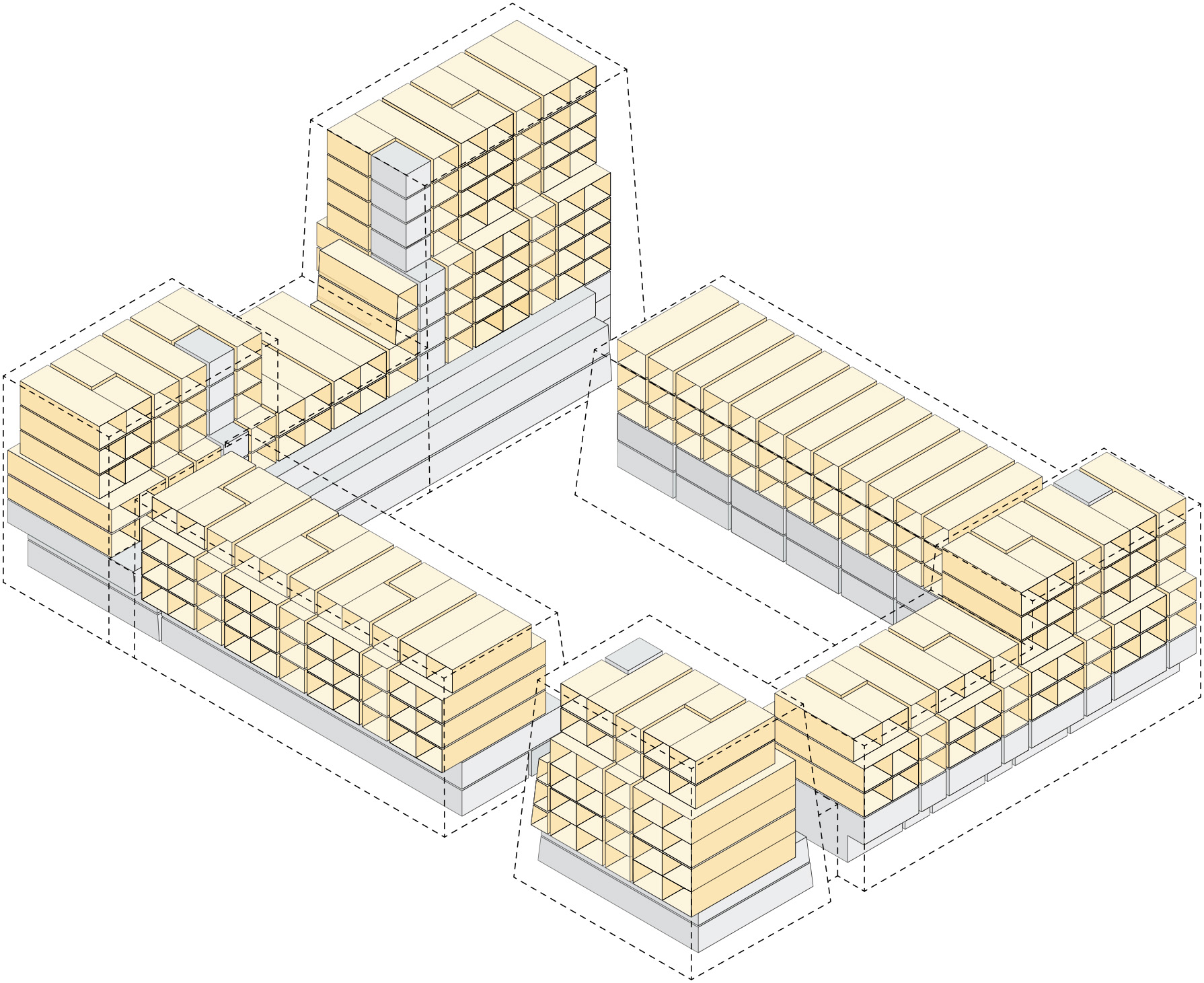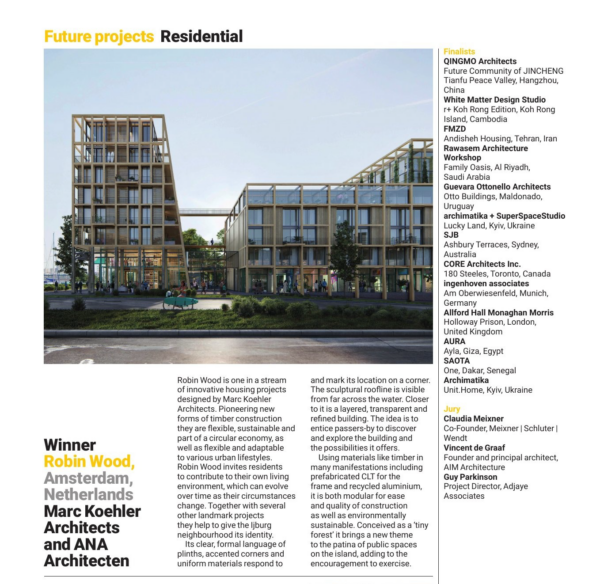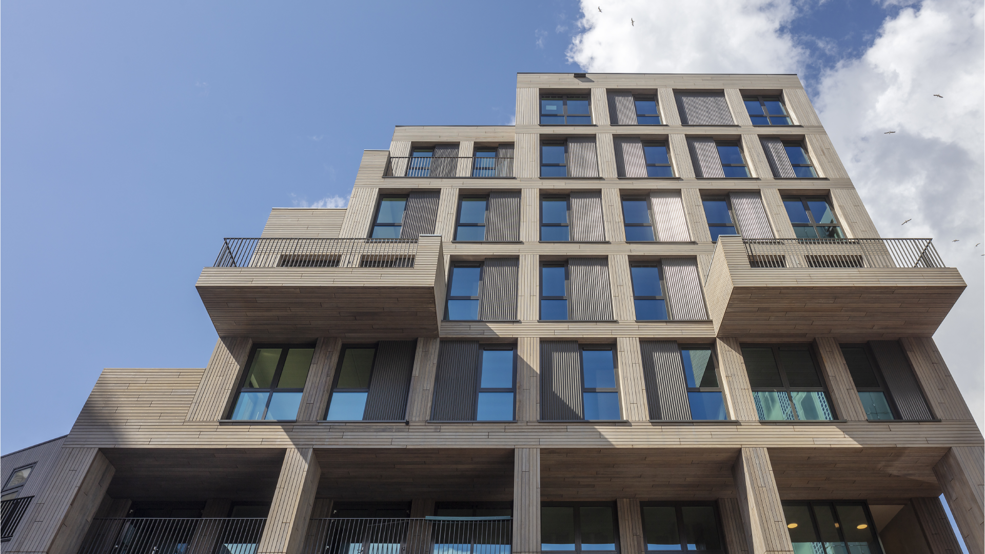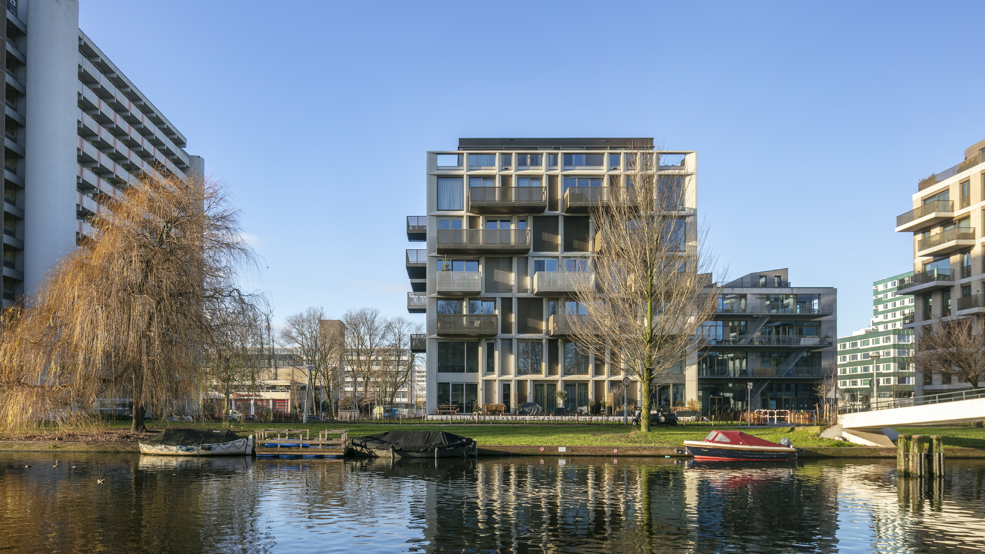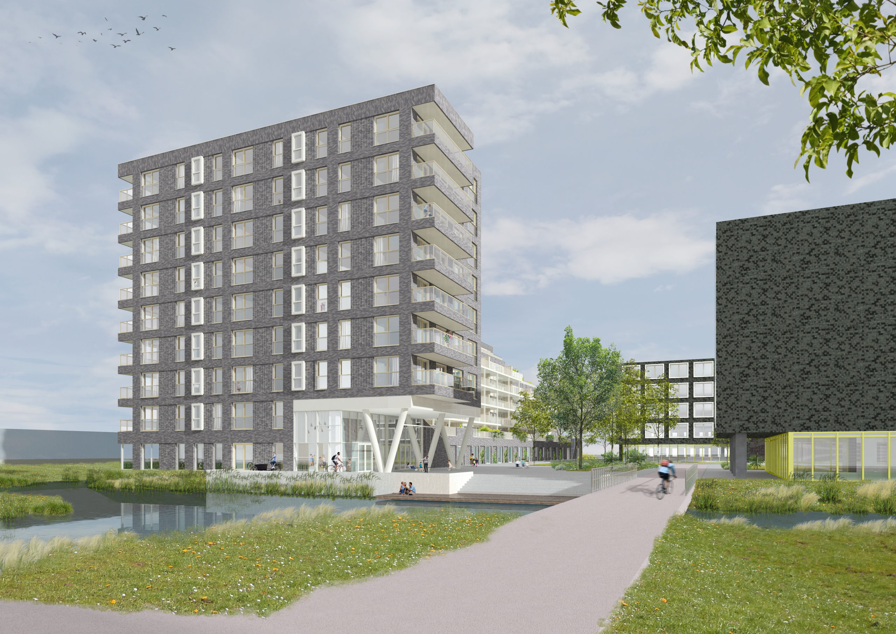Robin Wood: making an island together
At the entrance of Centrumeiland (Centre Island) on IJburg, located in Amsterdam, the new residential building Robin Wood is being realized. Robin Wood is a striking beacon on Centrumeiland that forms the link between the lively city street and the cozy residential neighborhood behind it. The multi-use building provides Centrumeiland with facilities, greenery, workplaces and housing. Robin Wood consists entirely of wood and meets high sustainability ambitions. The apartments are mid-rent and private-sector rentals.
Project:
Client:
Location:
Team:
Program:
Period:
Status:
Visuals:
Robin Wood
Edwin Oostmeijer Ontwikkeling BV, MaMA Pioneers
Amsterdam
ANA architects, Marc Koehler Architects
165 homes, studios, offices, public facilities, Tiny Forest
2020-ongoing
In progress
Beauty & The Bit
Housing types and housing quality
The design of the iconic building is composed of three layers, giving the block a small-scale feel. The first layer is a seven-meter-high transparent plinth with an arcade. The first floor is divided into a dynamic side, with facilities such as offices and a café, and a quiet side with mainly residential functions.
The middle layer also has a residential function. On one side, the homes have unobstructed views of the water, and on the side of the collective porch, the Tiny Forest. The housing types have smart and innovative module-based floor plans. The top layer consists of open office volumes, apartments, collective roof gardens and terraces.
Public facilities
In 2018, ANA architects conducted research on plinths in IJburg. A striking observation was that many large facilities in the plinths do not or poorly utilize the openness of the plinth, and as a result, the desired vibrancy is lost. With this insight, the decision was made to place no large-scale functions in the plinth of Robin Wood but small-scale public facilities, such as restaurants and a breeding ground.

Modules and Open Building
Robin Wood will be a sustainable and fully modular building. All units are connectable, as a result of which a wide variety of housing types arise: live/work units, studio flats, larger connected homes and very compact homes. By building in a modular way, based on the principles of Open Building, we are facilitating optimal flexibility and adaptability, both now and in the future.
Timber building
Robin Wood is constructed of robust, sustainable materials: a plinth of beautifully crafted wood, spacious facades of recycled aluminium and three-layer clear glass. Each component is considered how the wood will be worked, deployed and finished based on maintenance and technical requirements. This creates a sunny palette from light sand colour to beige, grey and pale yellow.
High sustainability and community-building
With Robin Wood, we are taking the next step in sustainable, modular and affordable residential construction. We are demonstrating that this ambition goes together well with a large variety of flexible, quality homes and high-quality collective spaces for all users. Robin Wood is the winning project in the category ‘Best Future Projects’ of the World Architecture Festival 2022. Robin Wood is also socially sustainable because of the many ways it contributes to community building. The building offers many meeting spaces and local amenities for residents and neighbors. The stairs, the widened gallery, the suspended terrace and the collective lounge area are a succession of special places that invite to socialize. Robin Wood will be a meeting point thanks to its tower with its unique water clock as a landmark.
With Robin Wood, we are taking the next step in sustainable, modular and affordable housing. Robin Wood shows that this ambition goes well with a wide variety of flexible, quality housing and high-quality collective spaces for all users.
Best future residential project
Robin Wood is the winning project in the category ‘Best Future Projects’ of the World Architecture Festival 2022. The jury praised the building for its combination of modular timber construction with great attention to creating a diverse, lively community in an urban village. The building’s flexibility, high level of sustainability and strong branding from design to management were widely appreciated.

