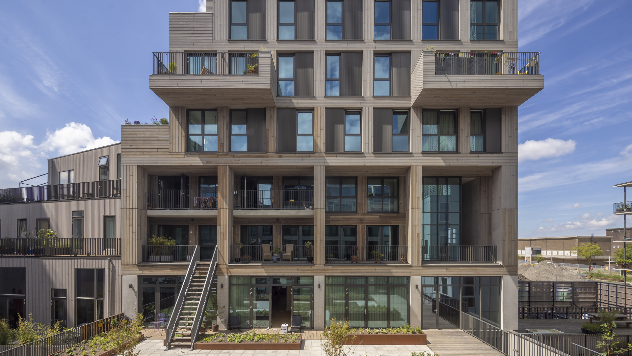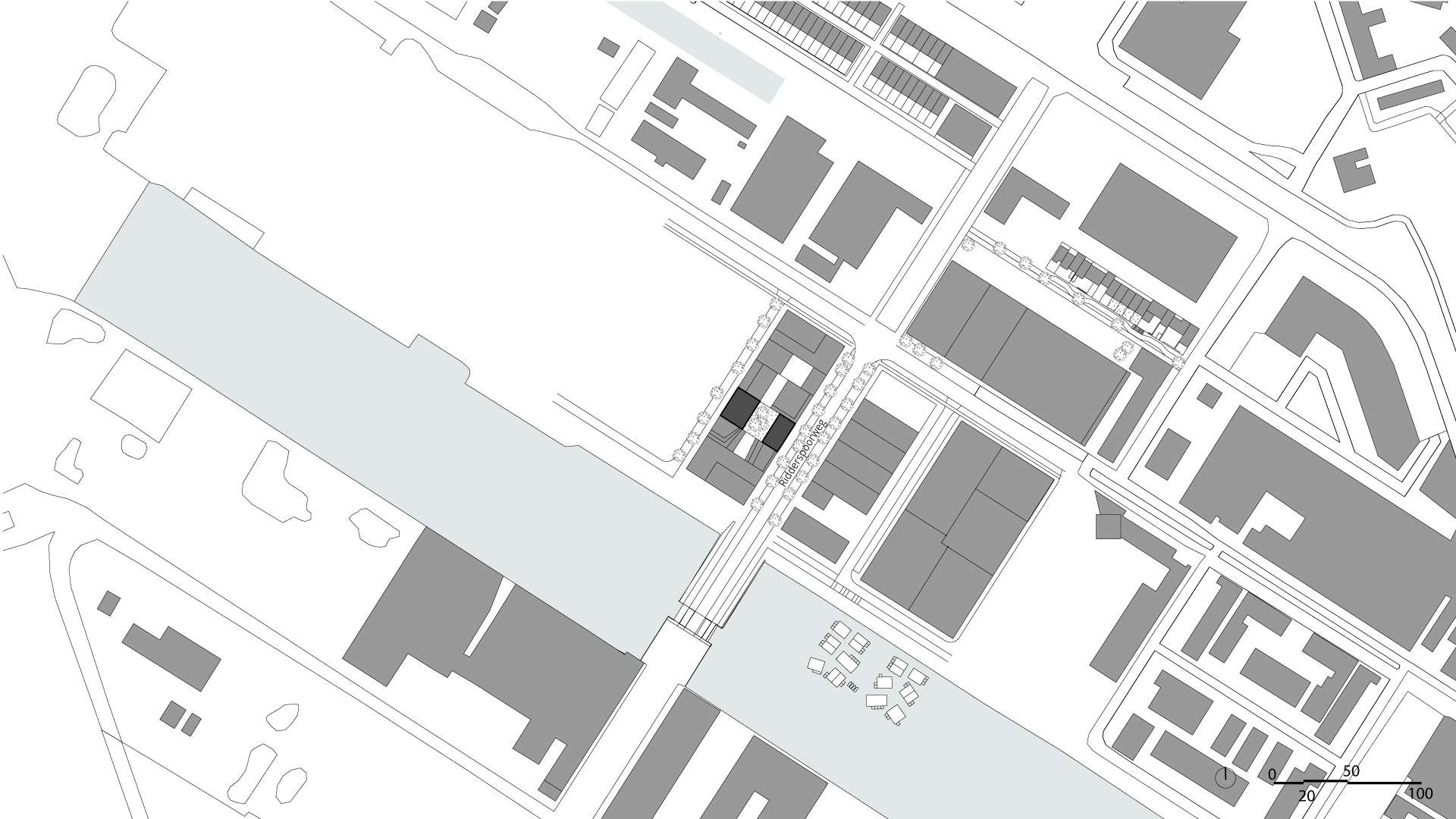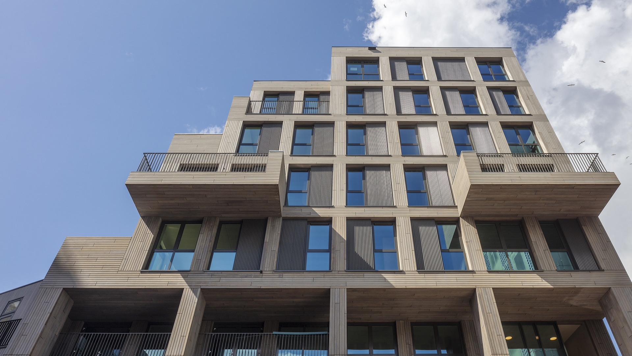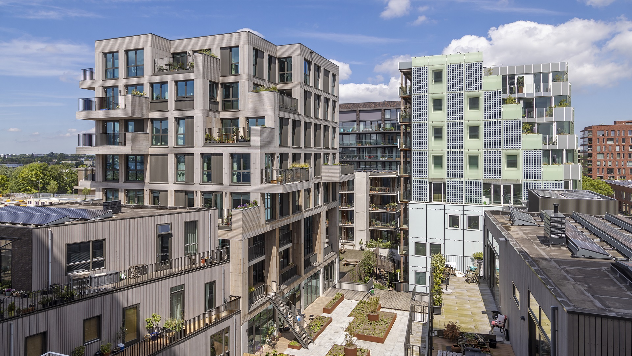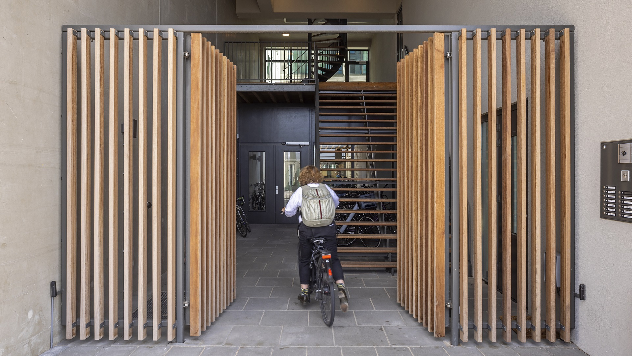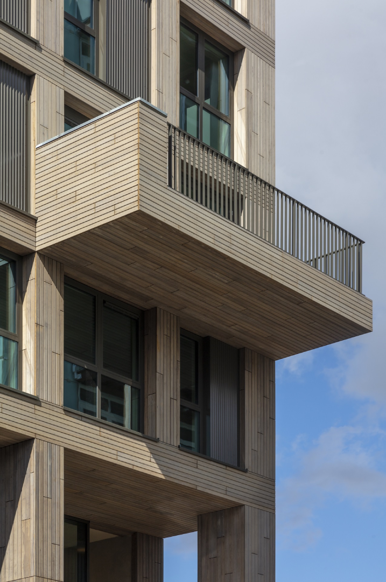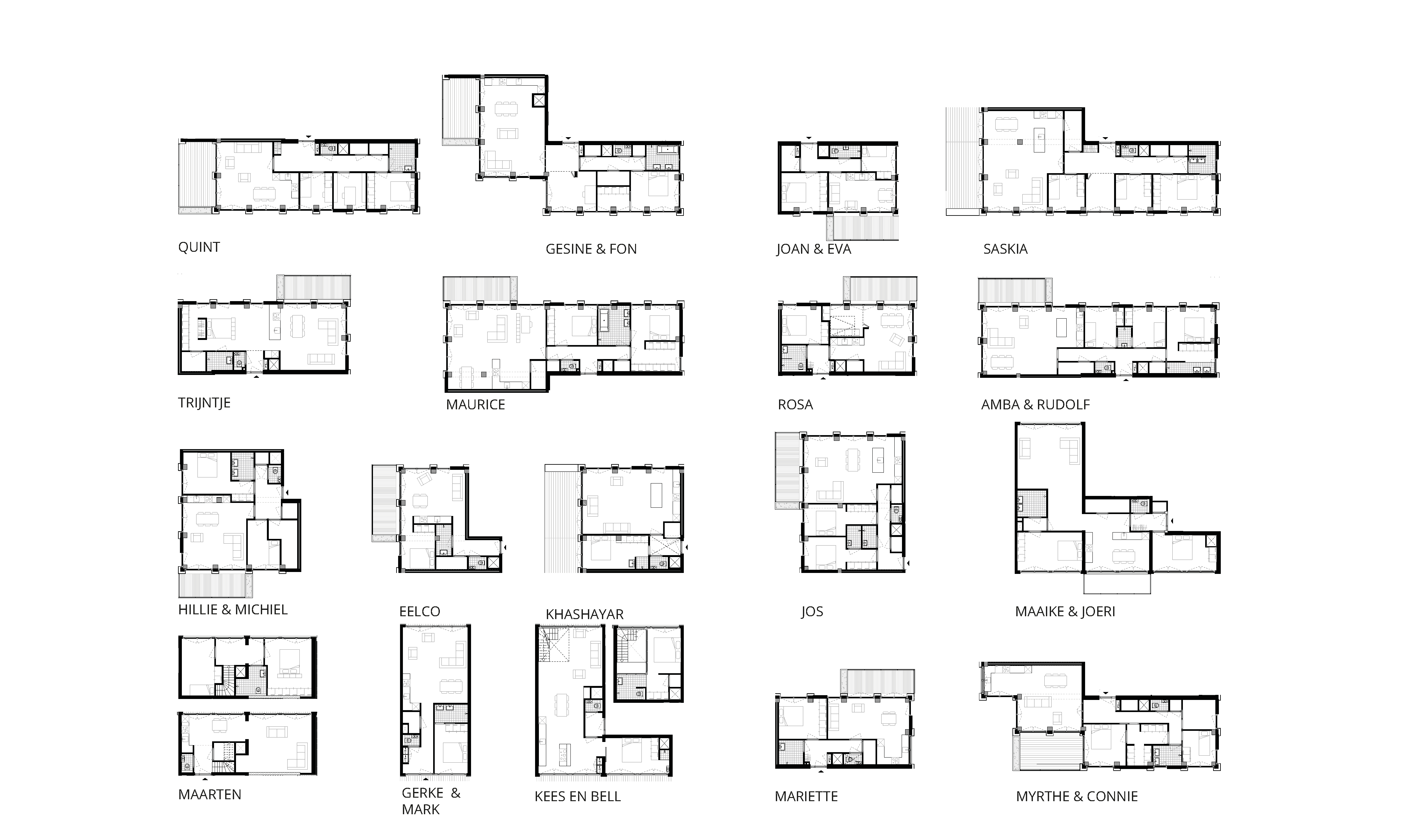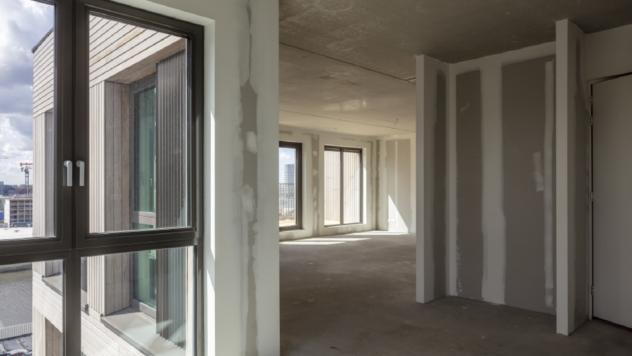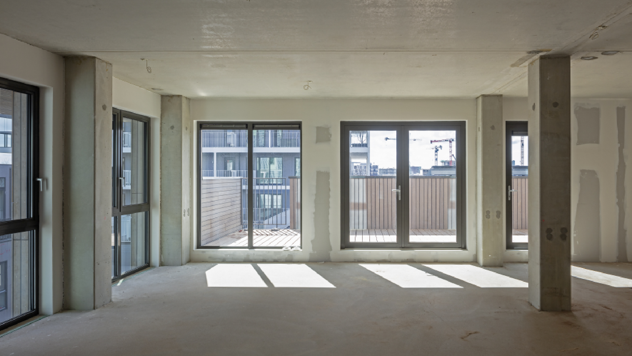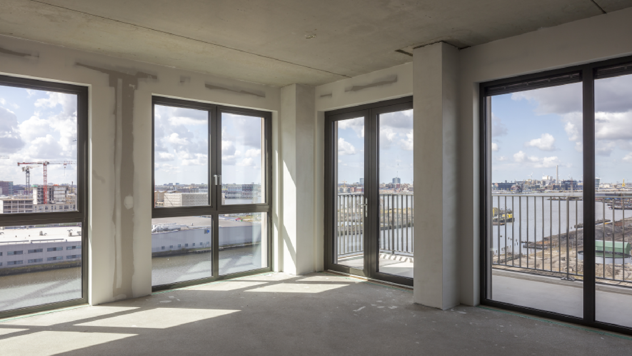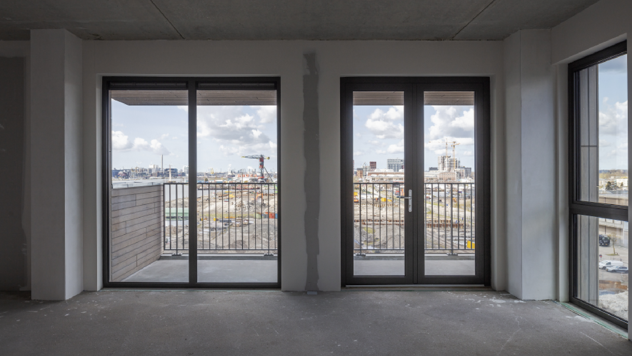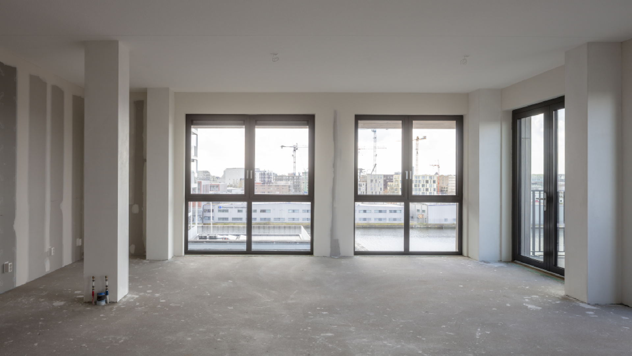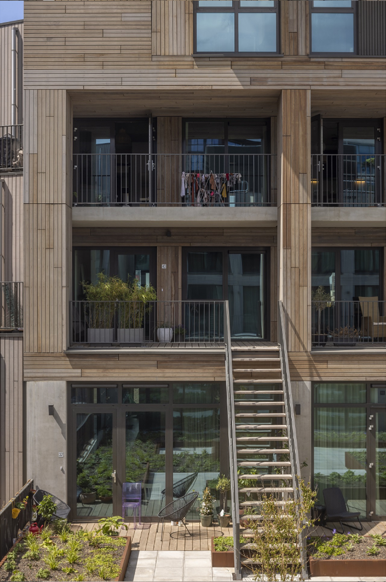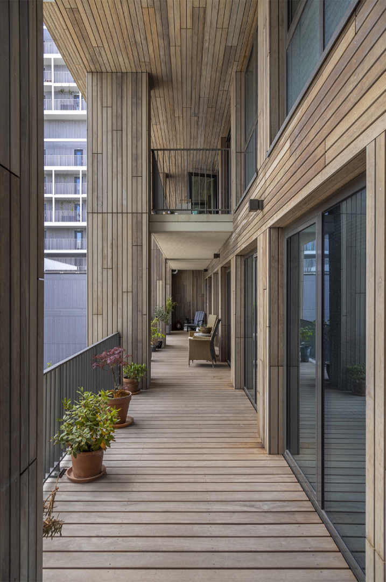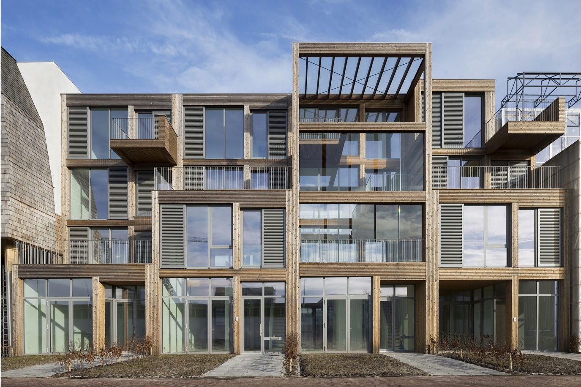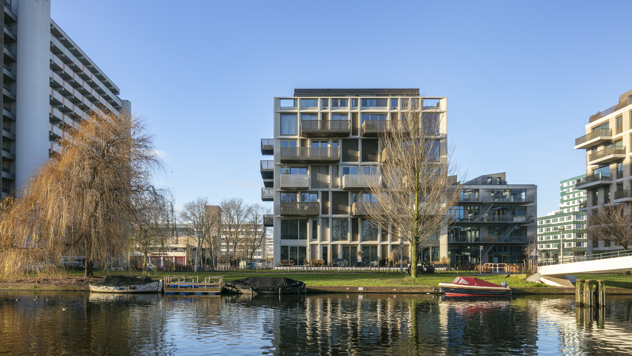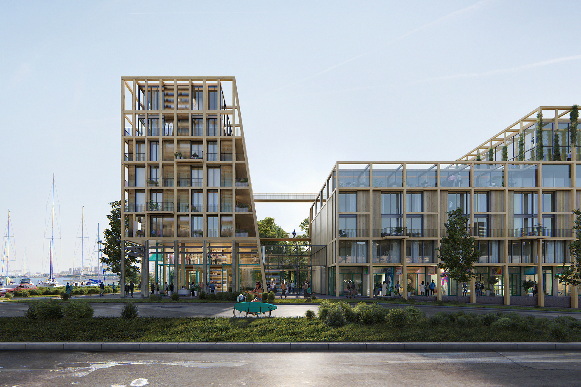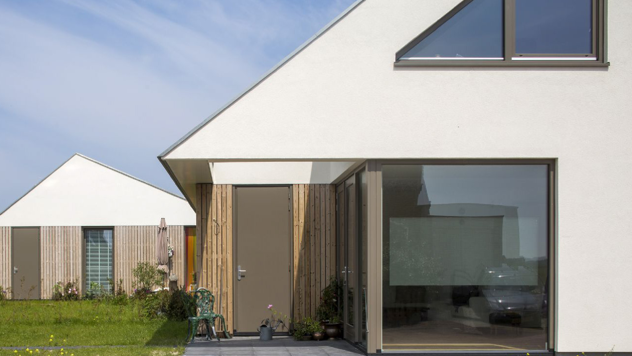Het Hooghout
Het Hooghout is a residential building that was a joint private commission developed by the construction group Het Hooghout. The building contains homes, a commercial space and an underground car park.
Project
Het Hooghout
Client
Building group Het Hooghout
Location
Amsterdam
Program
20 housing units, commercial space, 10 short-stay apartments
Period
2017-2020
Status
Built
Photography
Luuk Kramer
Project:
Client:
Location:
Program:
Period:
Status:
Photography:
Het Hooghout
Construction group Het hooghout
Amsterdam
20 housing units, commercial space, 10 short-stay apartments
2017-2022
Built
Luuk Kramer
The atmosphere is robust, in keeping with the rugged environment of a former port area in transition. The atmosphere is also warm. It is a place that is pleasant to live, where you will feel at home, both inside and outside. Het Hooghout stands for synergy; the whole is more than the sum of its parts. There was a lot of room in the entire design process for personal requirements, for large and small, high and low, shell and finished off. However, there is also a collective atmosphere in which all these individual elements come together.
The main entrance is on the Ridderspoorweg, but the main volume is on the Boterbloemstraat. Beide volumes worden met elkaar verbonden door een binnenstraat. Deze straat vormt een open verbinding tussen de Ridderspoorweg en de Boterbloemstraat. The individual parts of the complex are accessed from the interior street.
Building group Het Hooghout consists of a very diverse group of people. To facilitate the diverse needs of the future residents, Het Hooghout was designed as a flexible shell. Strategically placing the access and installations and making a clear distinction between shell and built-ins created flexibility and freedom in the size and layout of the homes. This open building construction allows for a flexible building layout in the future.
Between the separate parts of the complex is a courtyard garden for residents, with a soil pack for planting and containers with additional soil for trees. The courtyard garden and shared passageway through the building provide connection and space for meeting among the various residents and users of the building.
The Hooghout is truly a CPO project. The residents and users have been in charge of the development and construction process from the beginning. The wide variety of personal wishes and ambitions has been translated into a flexible shell with individual interpretation. The project proves that this form of development can lead to a sturdy building with a powerful yet warm identity. The Hooghout was nominated for the Amsterdam New Construction Prize in 2022.
Related projects

