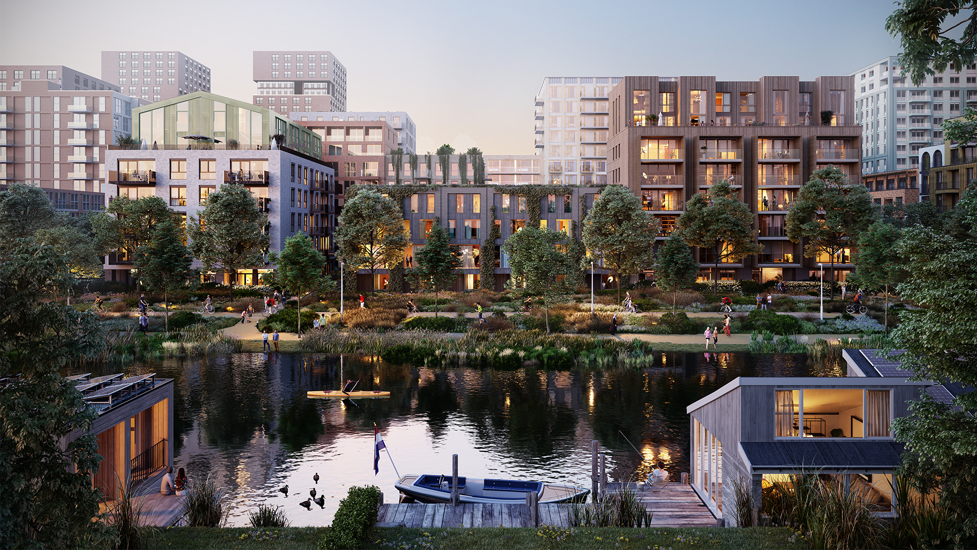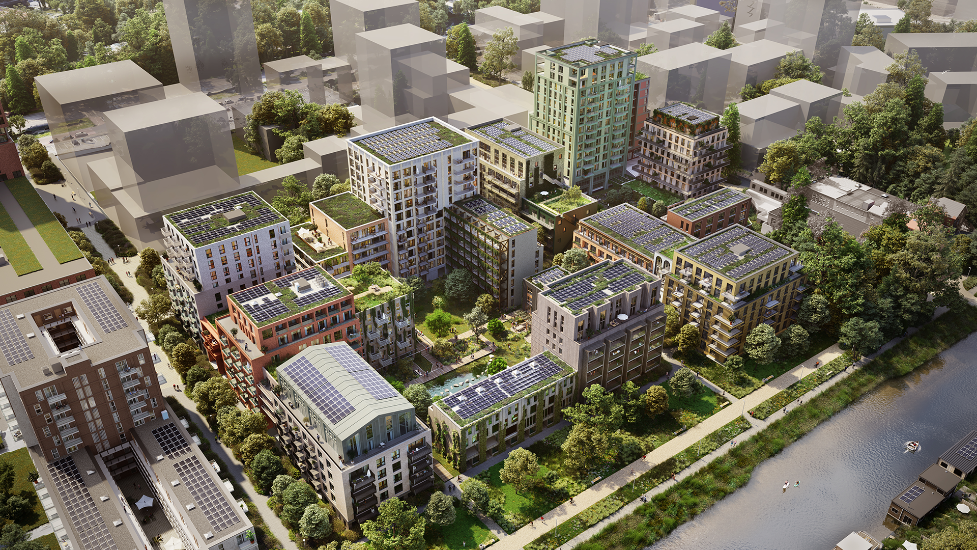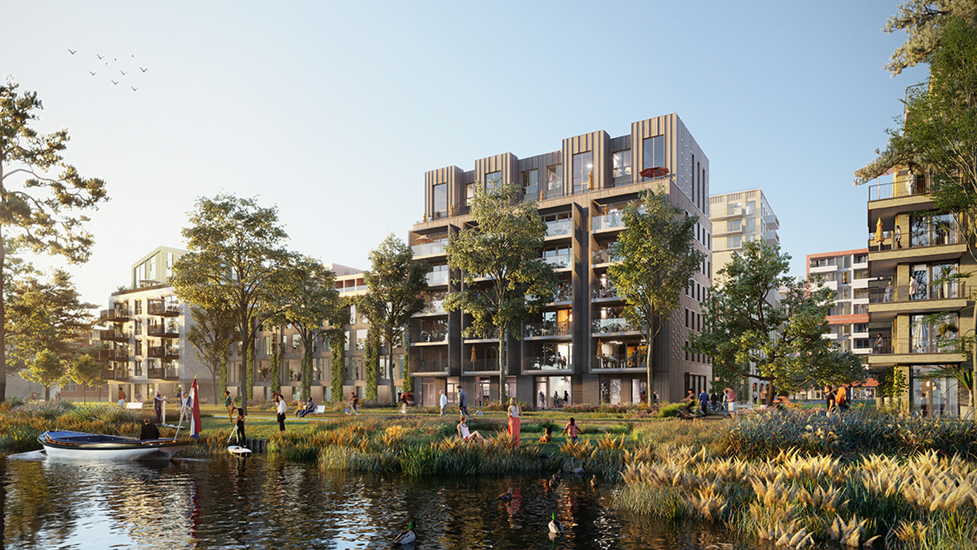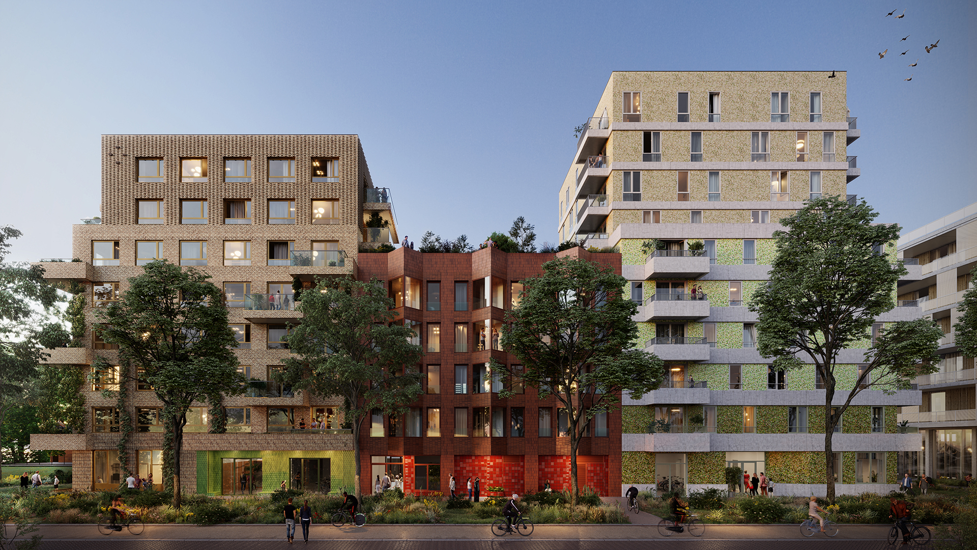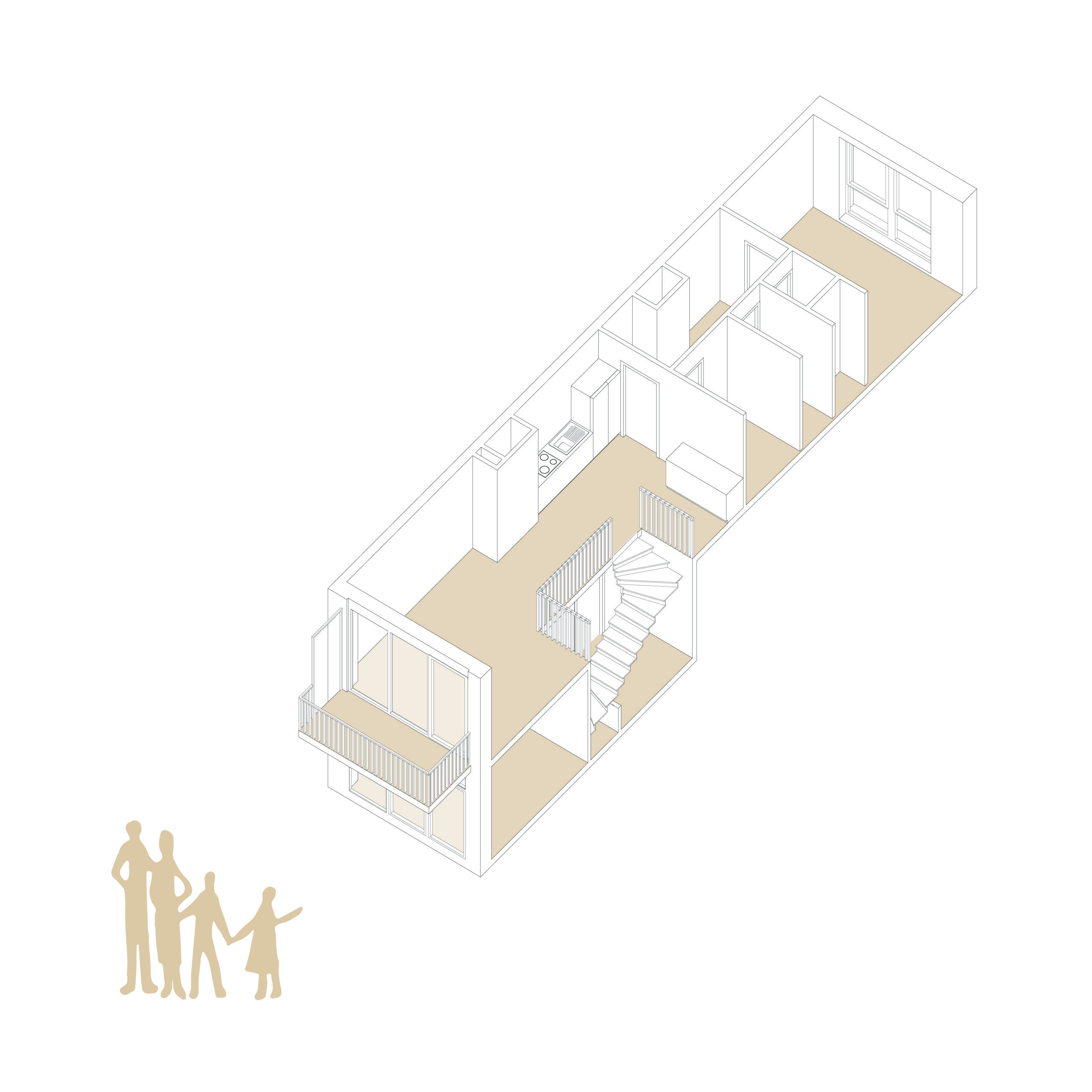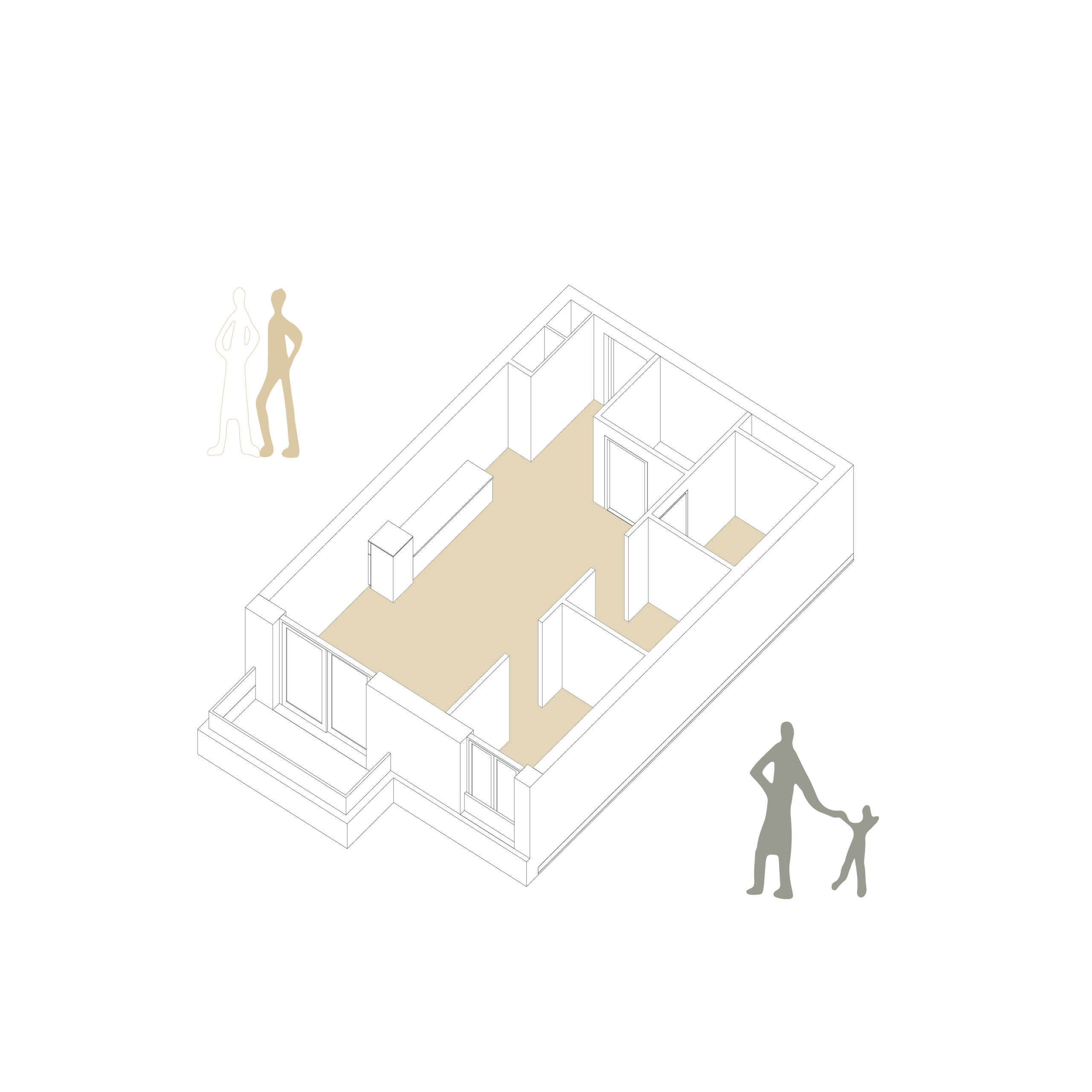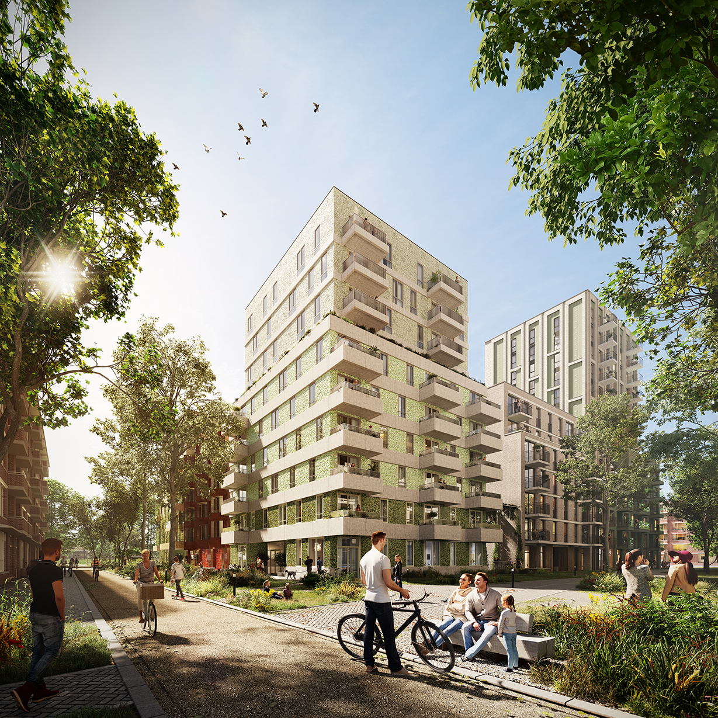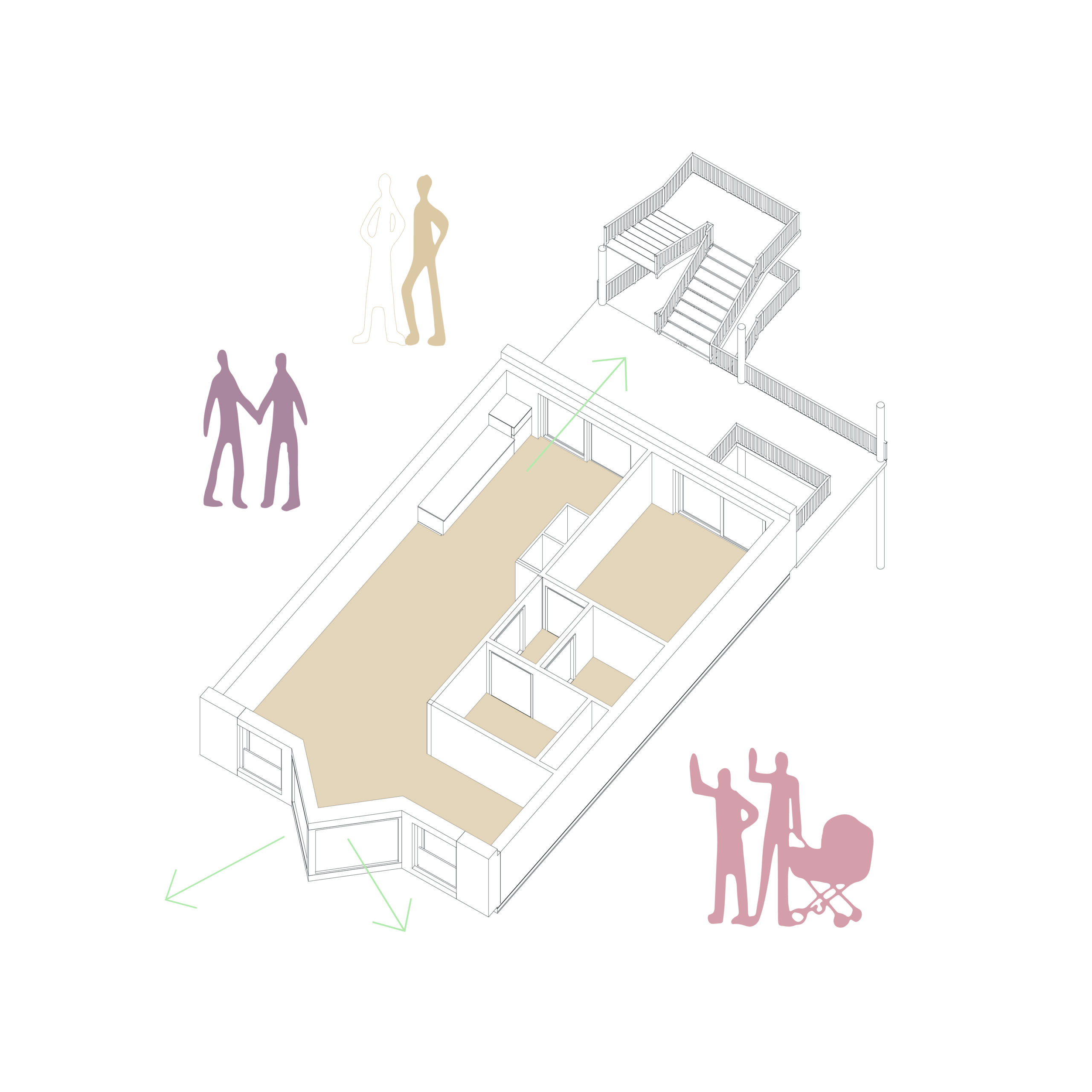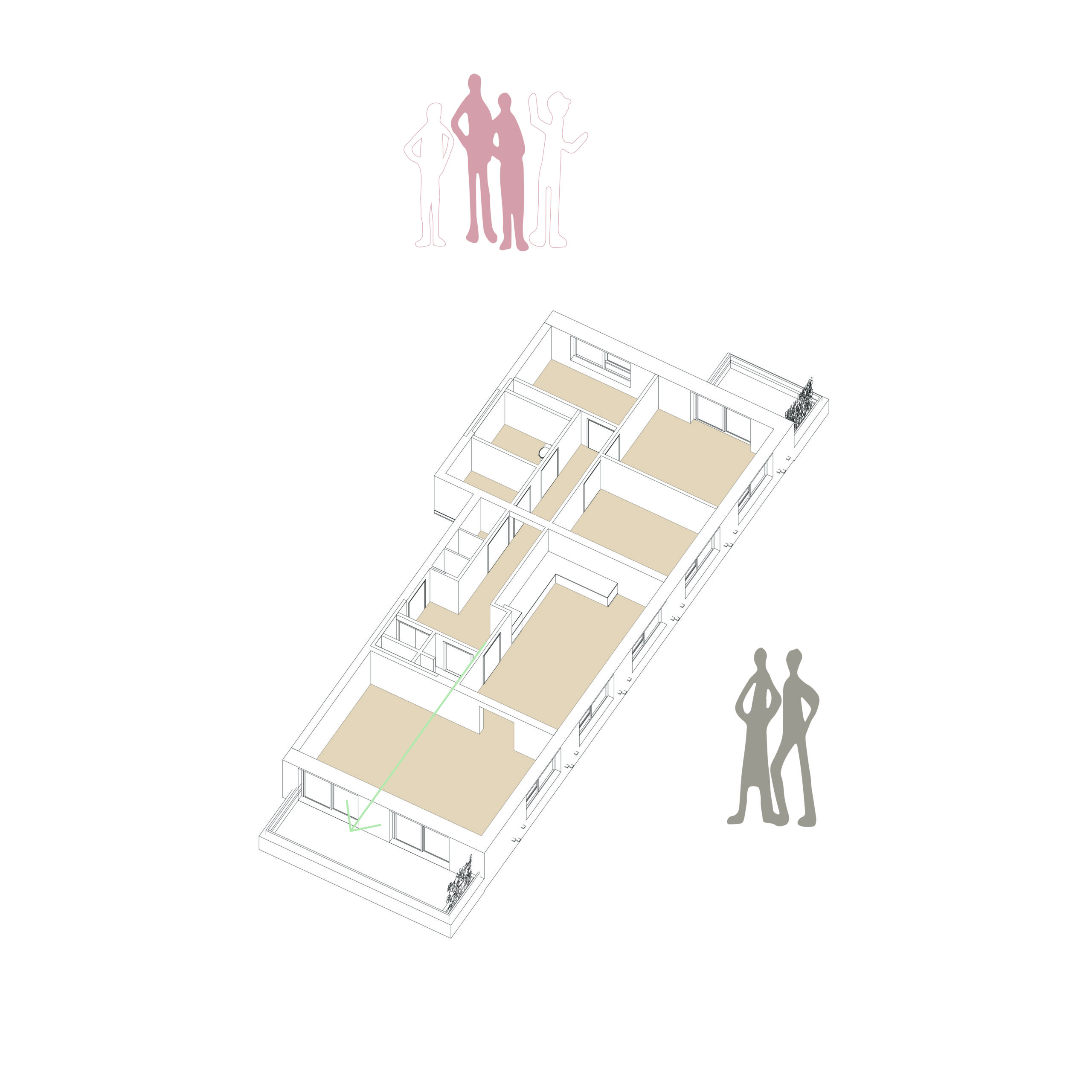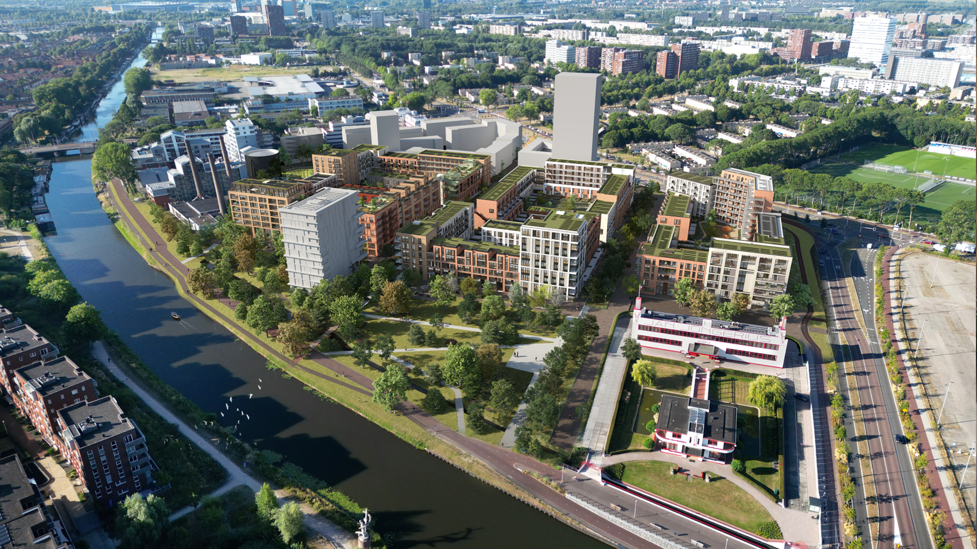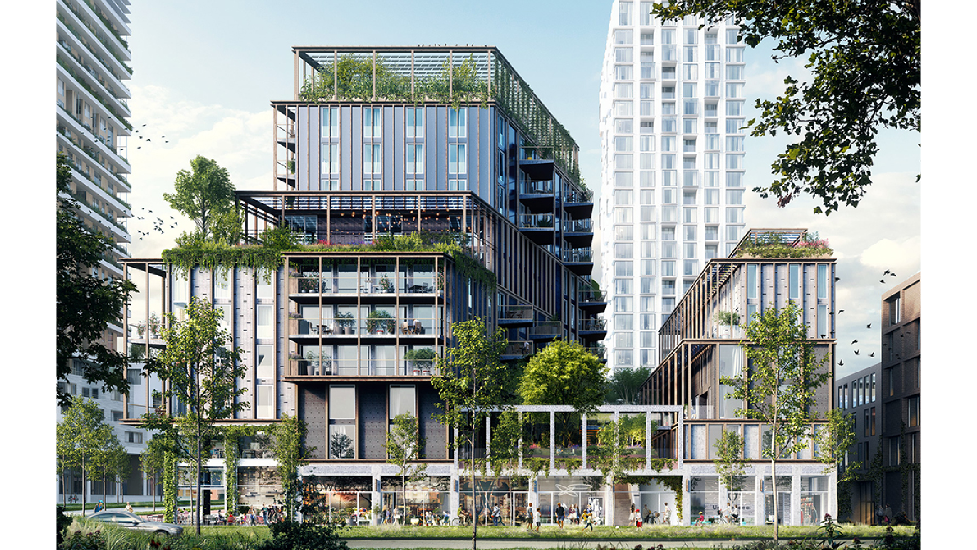Bloom Merwede
Bloom Merwede will be a lively and sustainable new urban district in Utrecht. The district has a high density, lots of amenities and space for movement and meeting. There will be schools, restaurants and also a market hall. The ambitions in terms of energy, circularity and nature inclusiveness are very high. In addition, Bloom Merwede has a low parking ratio and lots of space for bicycles.
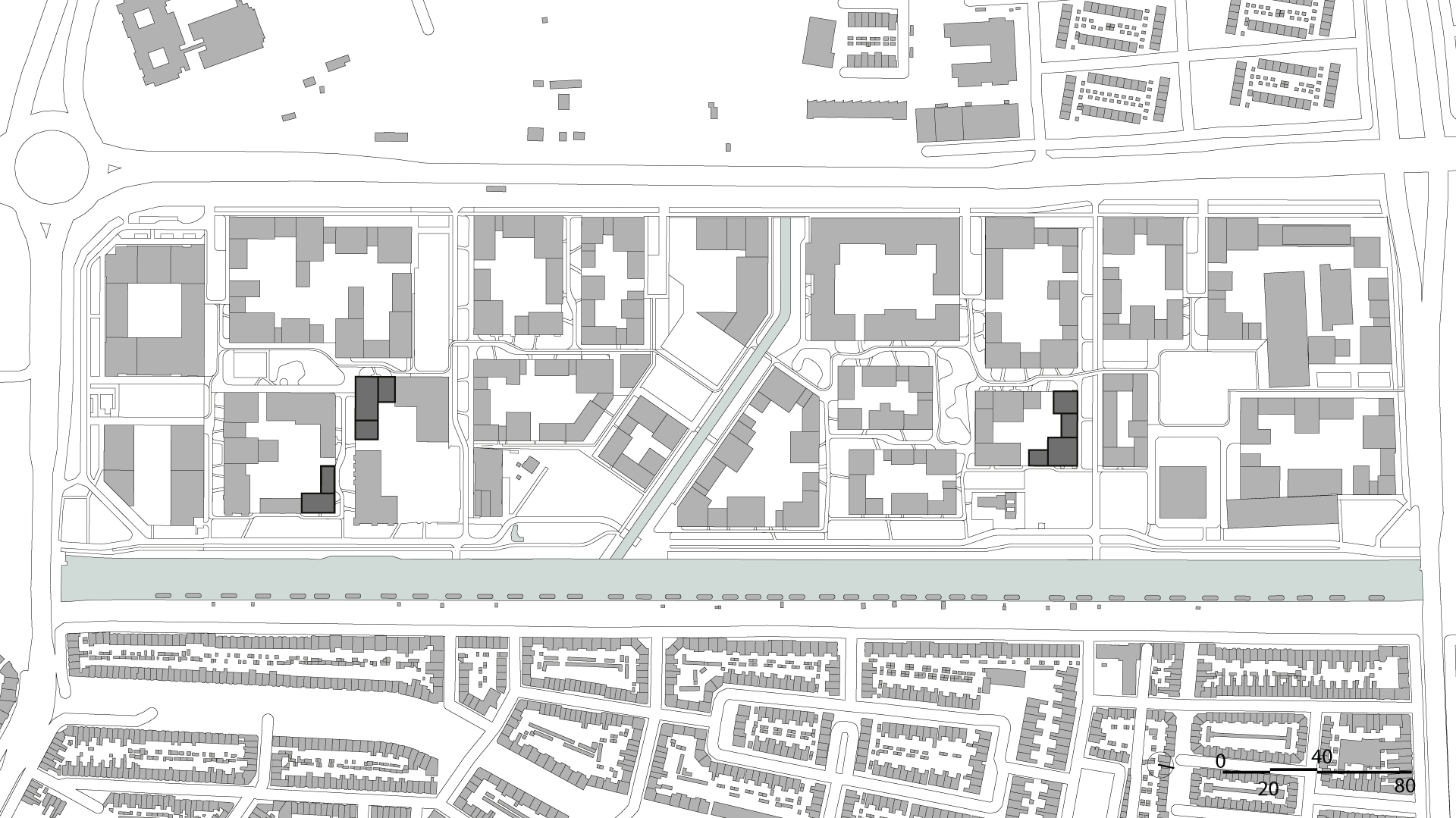
Project
Bloom Merwede
Client
G&S Vastgoed, Boelens de Gruyter, Round Hill Capital
Program
7 residential buildings, bike racks, roof garden and courtyard garden,
Team
ANA architecten, Inbo, Rijnboutt
Locatie
Utrecht
Period
2020-ongoing
Status
Under construction
Project:
Client:
Program:
Team:
Location:
Period:
Status:
Bloom Merwede
G&S Vastgoed, Boelens de Gruyter, Round Hill Capital
7 residential buildings, bike parking, roof garden and courtyard garden
ANA architecten, Inbo, Rijnboutt
Utrecht
2020-ongoing
Under construction
ANA is the coordinator of block 12 and is designing seven buildings with various housing typologies and residential qualities for various target groups, spread across three blocks, Such as the Verandawoningen, narrow and smart terraced townhouses in the Woonmachine, and a double-height penthouse with a spacious patio in De Genieter.
There will be homes for families, apartments for first-time buyers and large apartments facing the Merwedepark. The buildings are of varying heights, with their own unique identity. The connection of living with greenery is a main theme in Bloom Merwede, and we are implementing that in many different ways, among other ways with the design of the courtyard garden and roof gardens of block 12.
On the roof of the Erkerwoningen, a communal roof garden will be laid out for the occupants of De Roemer, the Erkerwoningen and De Parkvilla. The roof garden will be laid out with a nature roof and a well-thought-out communal patio between the plants and shrubs. Along the path that connects the building entrances, vegetable garden boxes will be created, which occupants can set to work with themselves. ANA also designed the courtyard garden and roof gardens of block 12. In the design of the courtyard garden, the shady character was embraced and used as quality. Two green tunnels connected the closed and intimate courtyard garden with the pedestrian and cycle path, and the Merwedepark. A lower swale zone is included in the centre of the garden with an informal stepping stone route.
Seven distinctive buildings
De Genieter
De Genieter directly faces the Merwedepark. The wooden facade gives it a warm and natural appearance. Each apartment has a spacious balcony with a view of the Merwedekanaal (Merwede Canal). Maisonette penthouses with large patios are situated at the top of De Genieter.
De Knappe Heren
De Knappe Heren are located on the cosy Merwede Dwarsstraat. These ground-level homes contribute to the vibrancy by interacting with the street. A lot of attention was devoted to the materialisation of the entrances and details. The relationship between inside and outside is reinforced by the window nooks.
De Verandawoningen
The Verandawoningen are large ground-level homes for larger families. In these homes, you live facing the park, thanks to the indoor veranda. The facade consists of a patchwork of leftover brick, composed in various bonds. The fenestration and the position of the nest boxes mirror the playful character of the facade.
De Woonmachine
The Woonmachine contains unique housing typologies, including terraced townhouses and maisonettes. These homes have an optimal two-sided orientation facing the garden and the street, north and south. The smart 4-room layout caters for the needs of middle-class families, who would also like to live in Bloom Merwede.
De Roemer
De Roemer contains compact apartments with lots of layout freedom for the occupants. In this way, for example, the occupant can opt for more living space and smaller bedrooms. The facade of De Roemer is materialised with panels made from recycled glass. By adjusting the mixture of white and green glass, the green tint becomes increasingly lighter from bottom to top.
De Erkerwoningen
These homes have a triangular bay window with a view of the Merwedepark and the Merwerdekanaal. They are terraced houses with an open floor plan and large windows in both facades (doorzonwoningen) for first-time buyers and young families. The interaction between the occupants is reinforced by the position of the outdoor spaces, combined with the living gallery on the sunny side. The connection with the garden will be reinforced through a playful intervention: a slide from the collective patio on the first floor to the courtyard garden. The facades, galleries and the slide have a warm and striking appearance due to the red brick.
De Parkvilla
Large apartments with spacious balconies facing the Merwedepark will be built in De Parkvilla. Integrated planters with climbing greenery on the balconies create green and sheltered outdoor spaces.
City at eye-level
The use of the plinths is very intensive: building entrances, housing entrances, bicycle parking facilities, commercial spaces, technical spaces and waste areas form the programmes that fill the plinth. In the B4, 5 and 12 buildings, a large part of the plinth is used for bicycle parking facilities. All the bicycle parking facilities are located on the ground floor and are therefore easily accessible.

The bicycle parking facilities are designed in a high-quality way as extensions of the entrance zones. Special attention is devoted in the design to creating occasions for encounters in the entrance zones and bicycle parking facilities. We do this, for example, by making play equipment, and providing daylight and vistas.
Related projects

