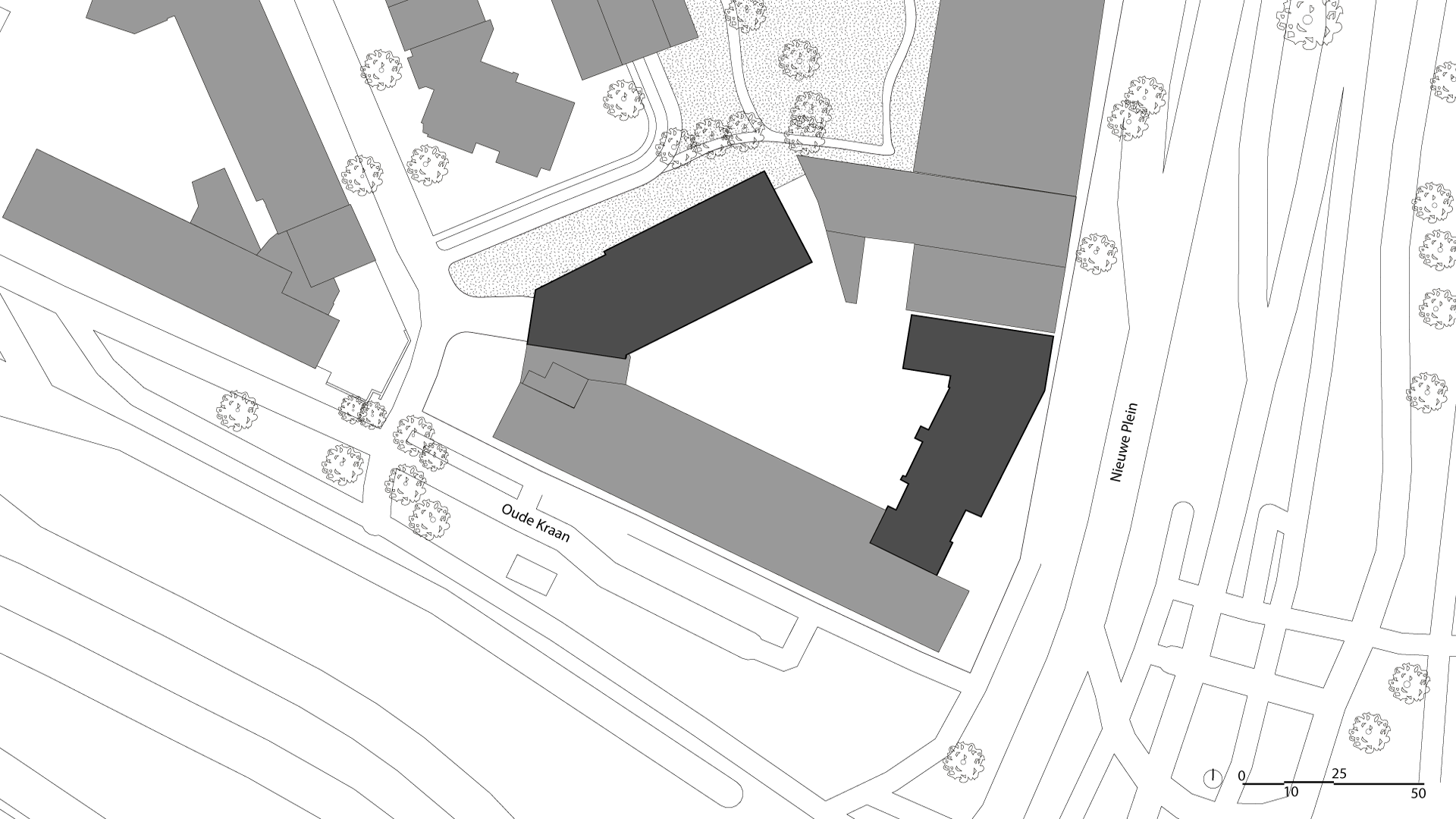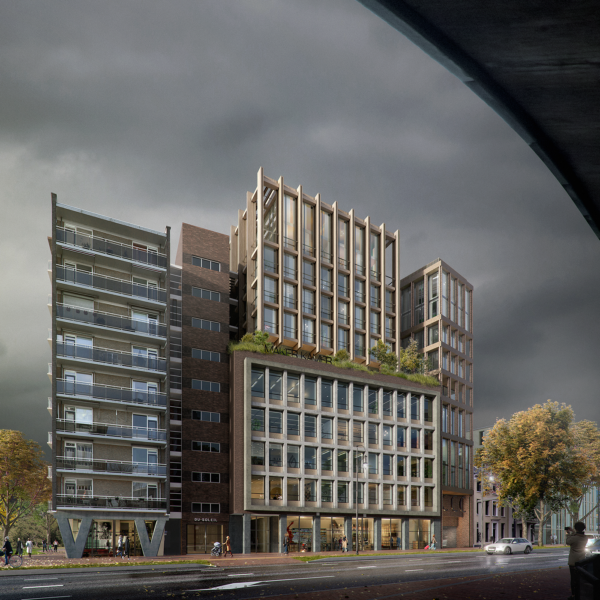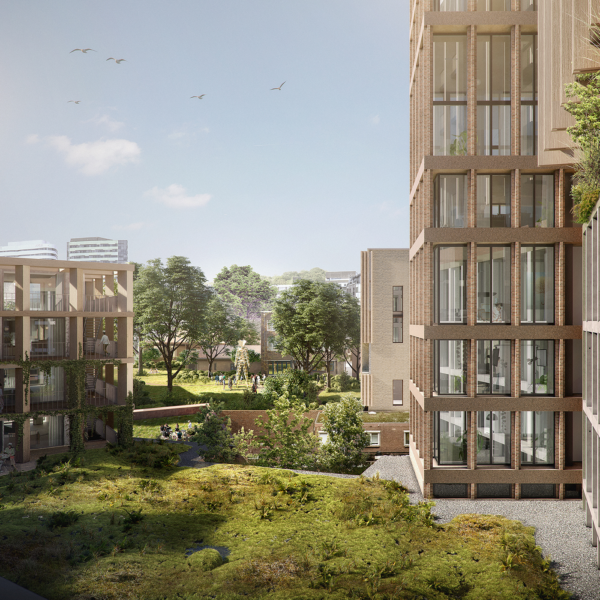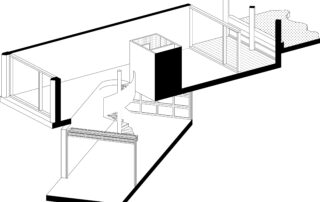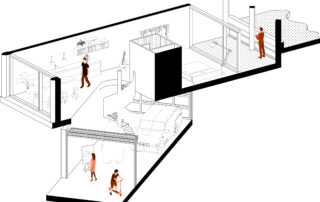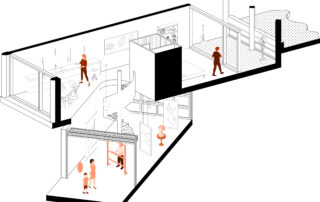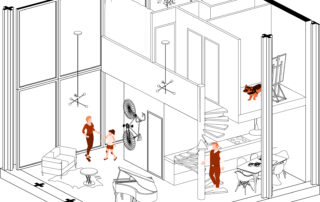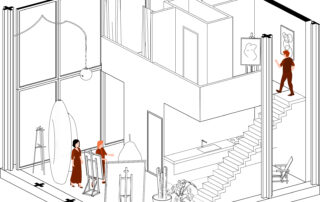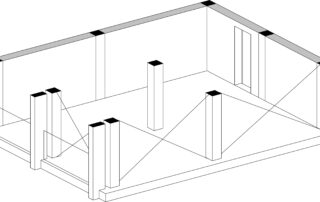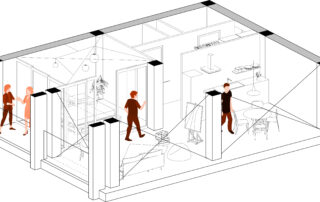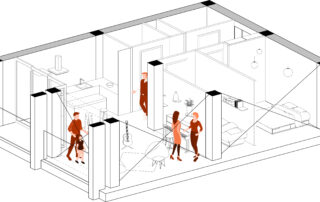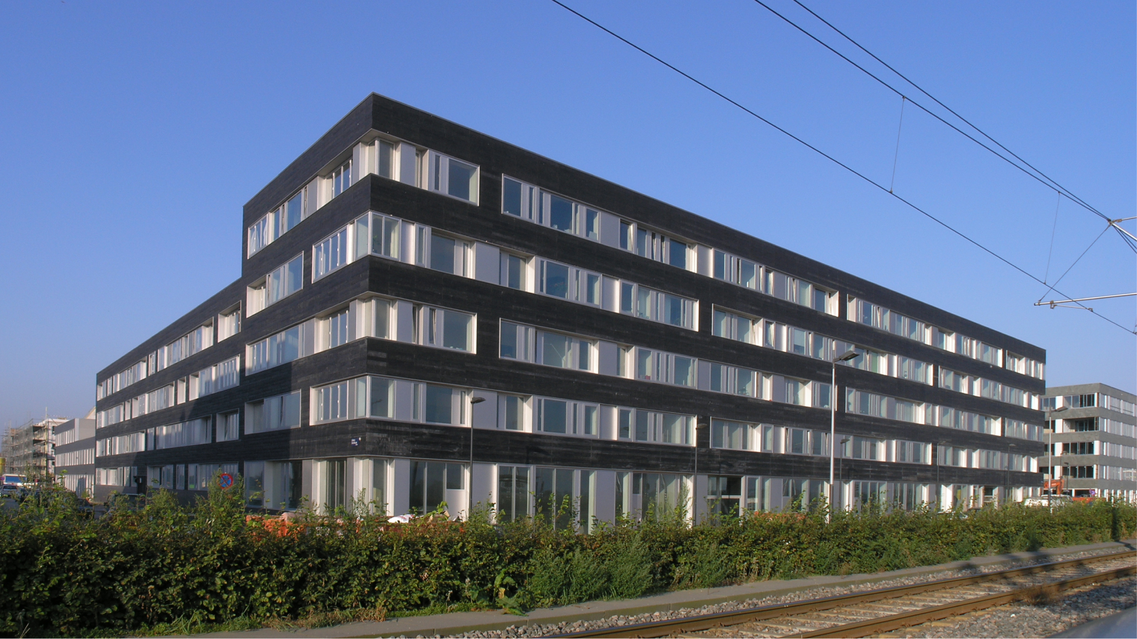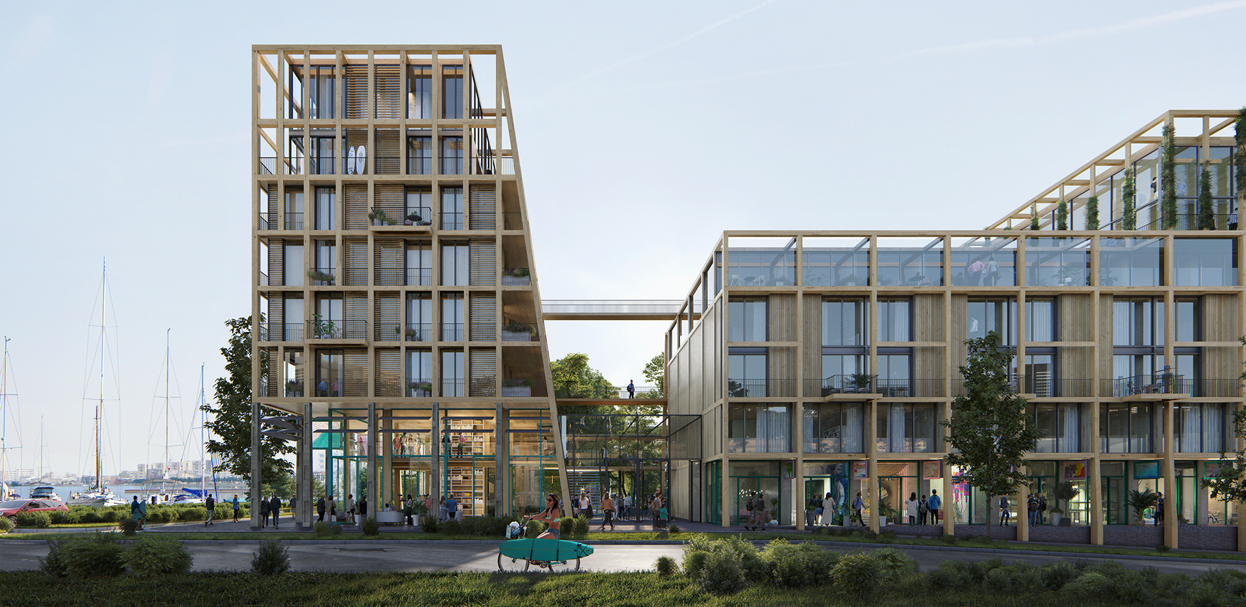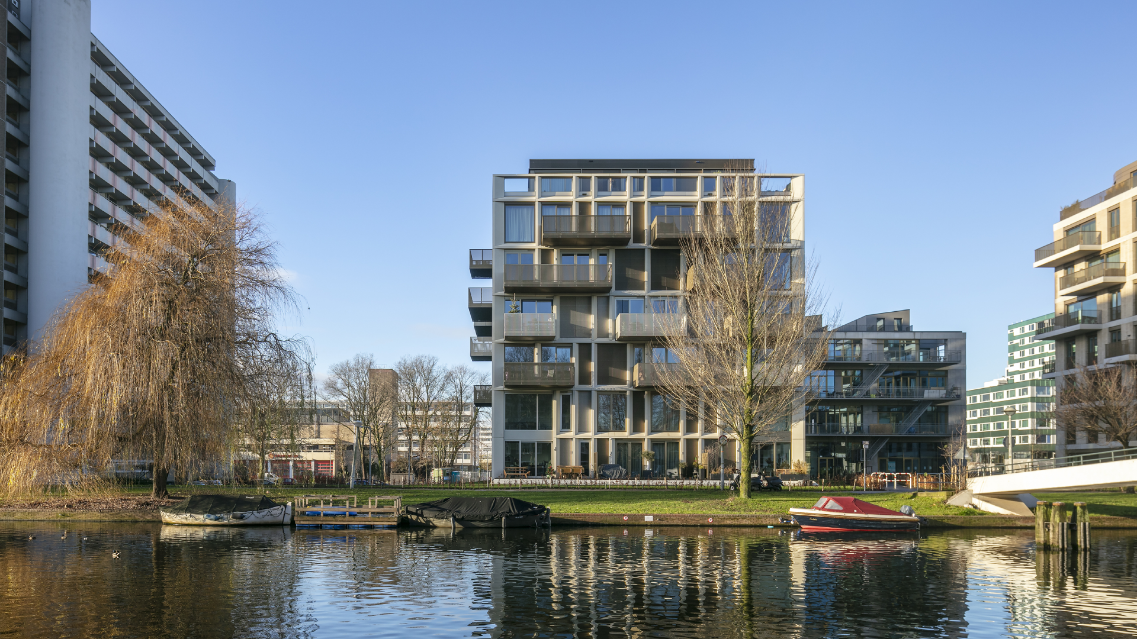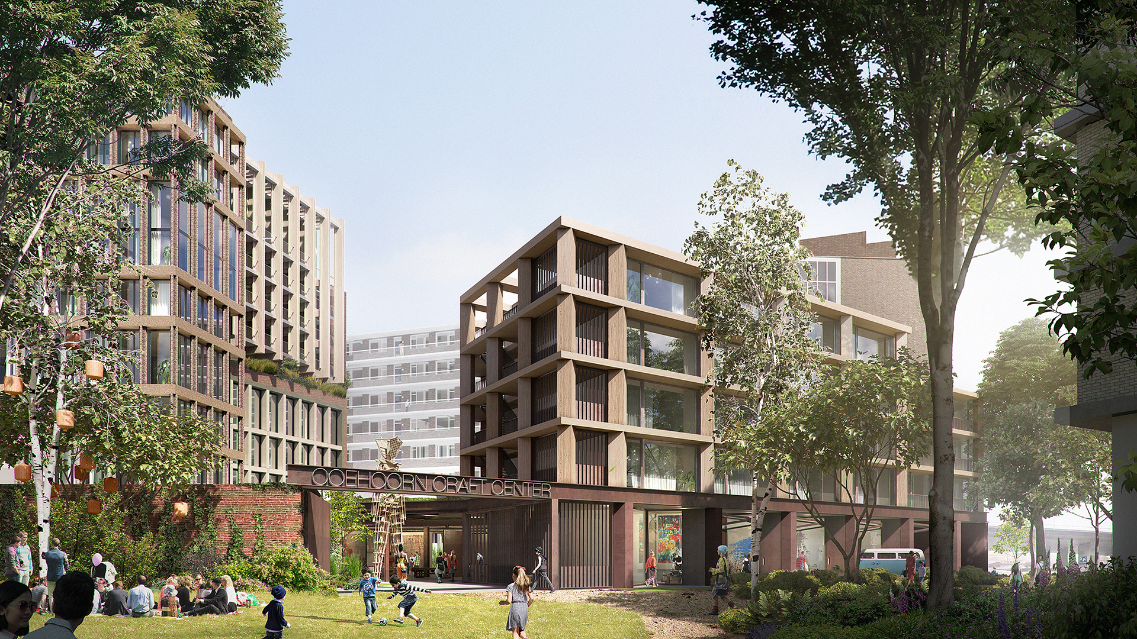
Coehoorn Noorderlicht
The project Coehoorn Noorderlicht in Arnhem is a design for a city within a city, consisting of a framework of creative spaces, apartments, studio flats, social housing, studios and luxury wooden lofts and penthouses.
Project
Coehoorn Noorderlicht
Client
ABC Planontwikkeling
Location
Arnhem
Team
ANA architecten, Studio Prototype, Buro Harro, Ziegler & Gautier
Program
38 flexible apartments, studios, wood lofts and penthouses, creative spaces, roof garden, courtyard garden and water patio
Period
2021
Status
Competition design
Visuals
Absent Matter
Luuk Kramer
Client:
Team:
Location:
Program:
Periode:
Status:
Visuals:
ABC Planontwikkeling
ANA architecten, Studio Prototype, Buro Harro, Ziegler & Gautier
Arnhem
38 flexible apartments, studios, wood lofts and penthouses, creative spaces, roof garden, courtyard garden and water patio
2020
Ontwerp
Absent Matter
Focus on people and their environment
In the joint design of ANA architects and Studio Prototype, the existing closed block of seven buildings is transformed into a soft ensemble of large and small building with climate-adaptive and nature-inclusive outdoor spaces, including a water patio, a roof garden and a silent garden that flows into the adjacent Coehoornpark. The design team was inspired by the no-nonsense architecture in Berlin that symbolises rawness, the organic, authentic and anarchic: architecture that does not take centre stage but arises from people and their environment. This touches on the essence to which Coehoorn owes its success.
Preservation of place, identity and environment
The design preserves the identity – the people and buildings – of Coehoorn as much as possible. In concrete terms, we are protecting the 1950s building on the Nieuwe Plein side from demolition and this ‘historic building’ forms the basis of our plan. By preserving them, we are extending the life cycle of the current buildings and materials, shortening the construction time of the integrated plan, and reducing inconvenience to people, animals and their environment. This is also the most sustainable solution and in keeping with the character of Coehoorn.
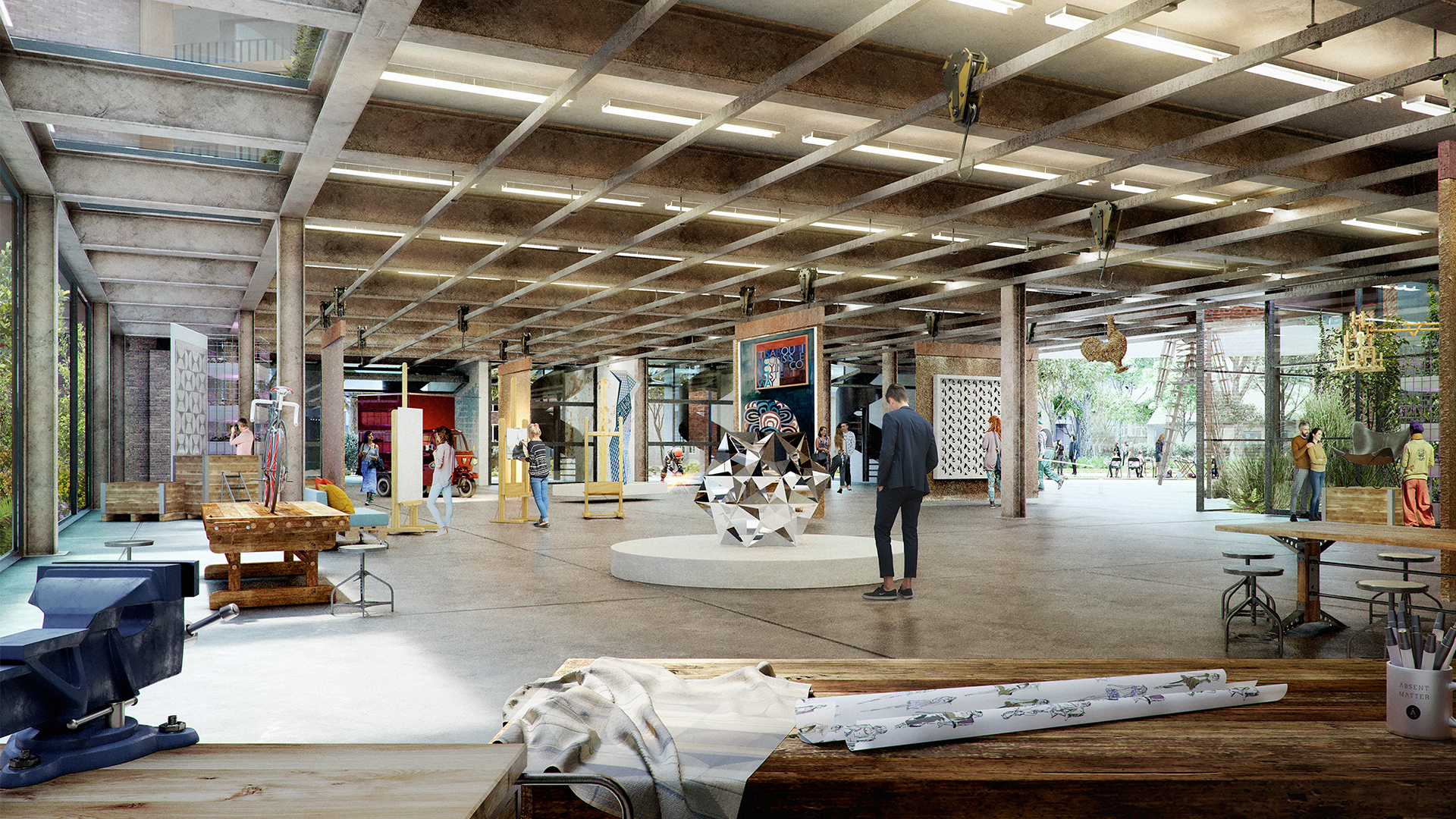
Creative space
Connection with people and landscape
The existing Coehoornpark will be reinforced with a new heart in the form of a shared space: the Coehoorn Crafts Centre (CCC) that can be used flexibly and spontaneously. This is the existing space above the car park that will be transformed into an extension of the park, both functionally and in terms of greenery experience. The roof also serves as sound insulation, because nowhere is as quiet as mossy ground. At this height, surprising vista of the greenery and the city are offered.
Form follows sustainability
Form follows sustainability, which is expressed in the addition of nature-inclusive outdoor spaces that enhance biodiversity, the use of sustainable and circular building materials, and the provision of completely flexible floor plans that also facilitate a robust residential programme for the future. In this way, Coehoorn Noorderlicht will be a sustainably-developed creative urban district that conveys values and lends a characteristic identity to the entire area.
Related projects

