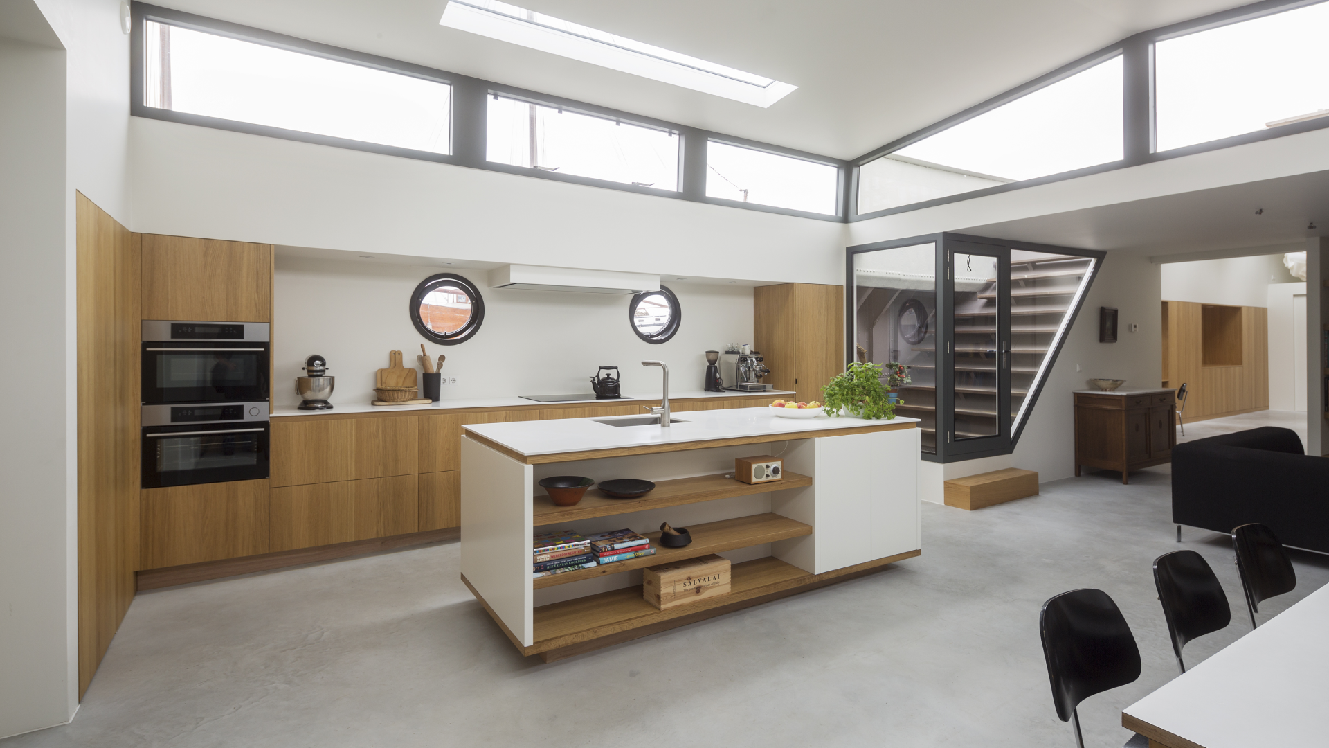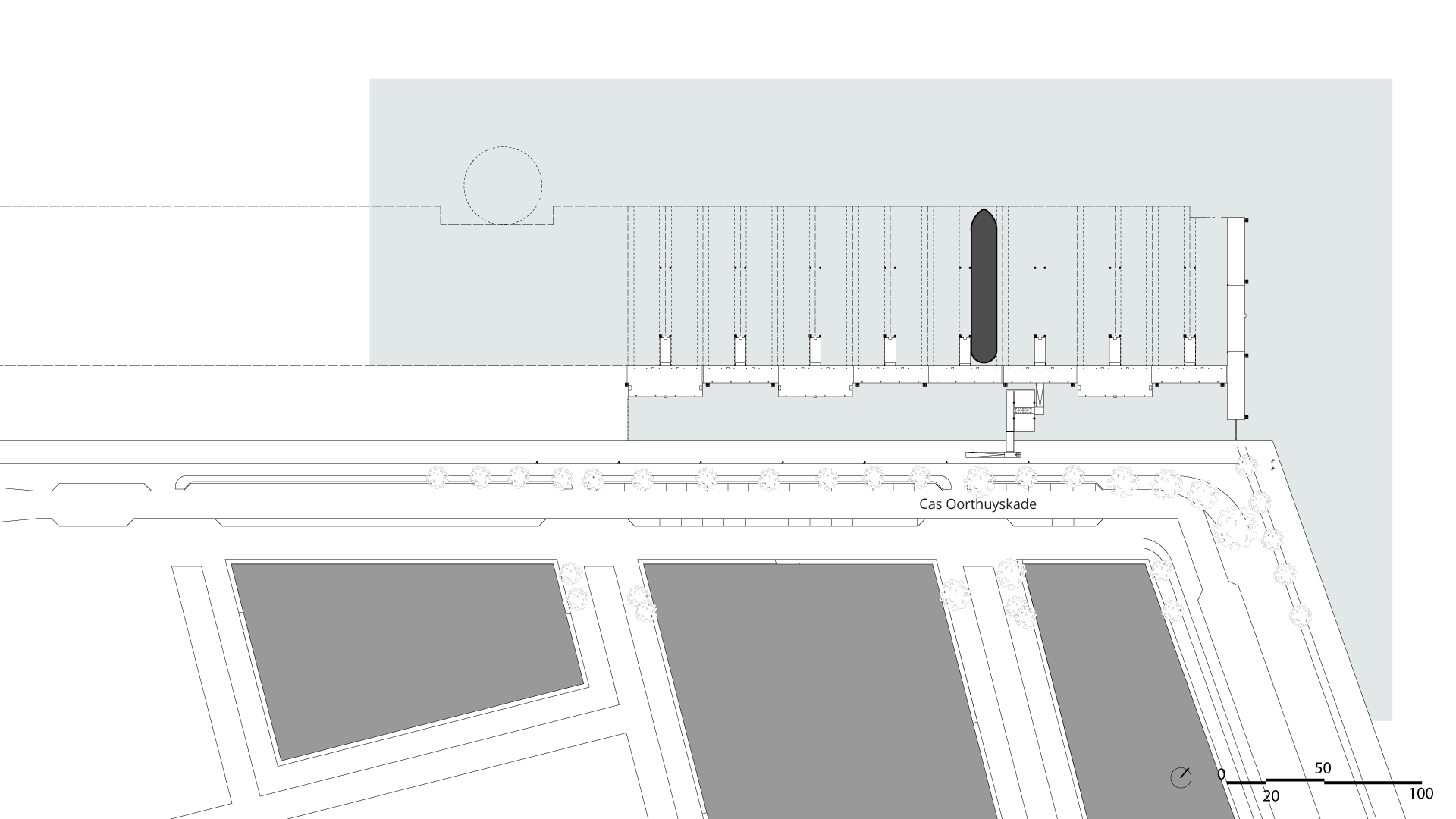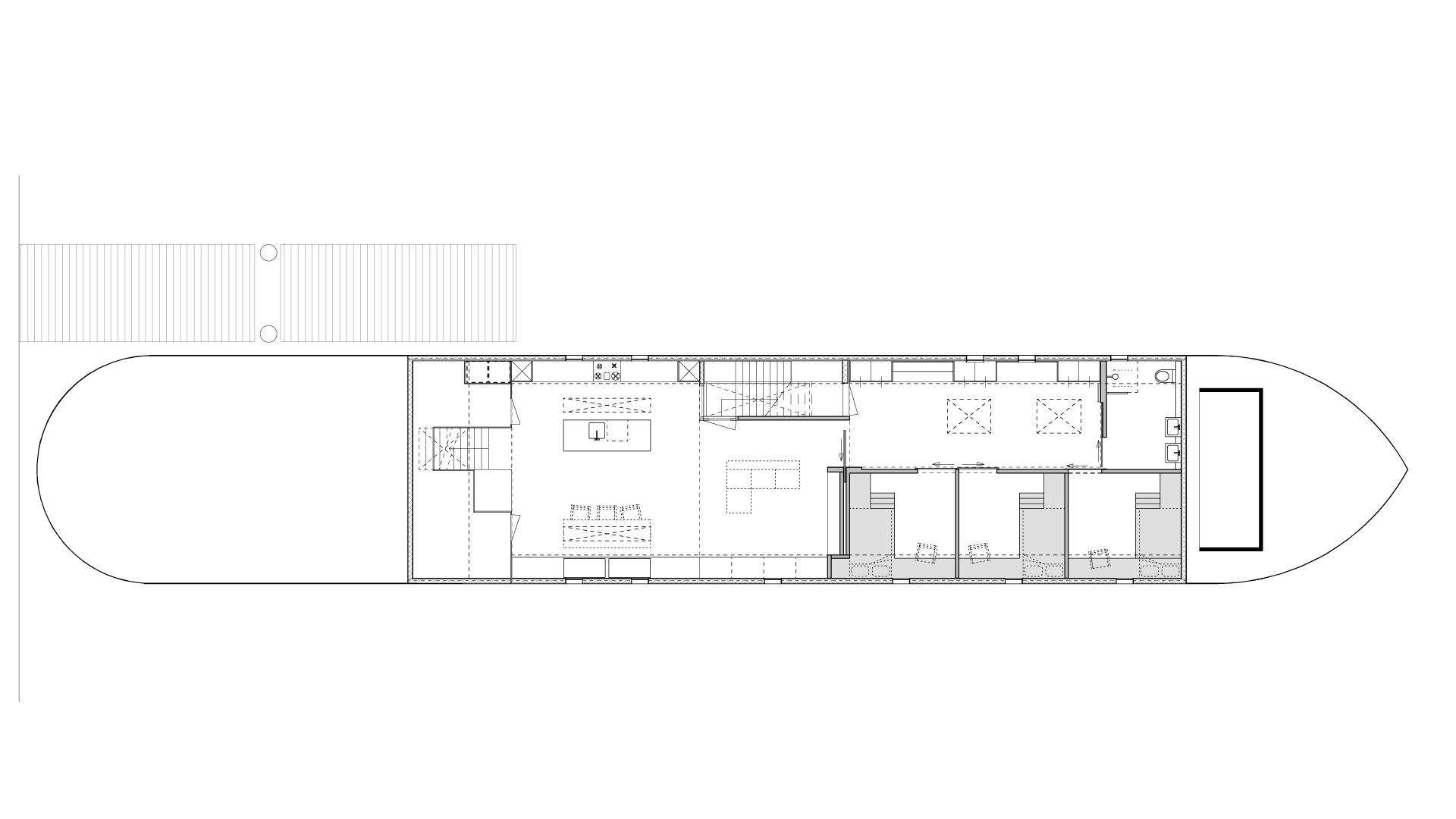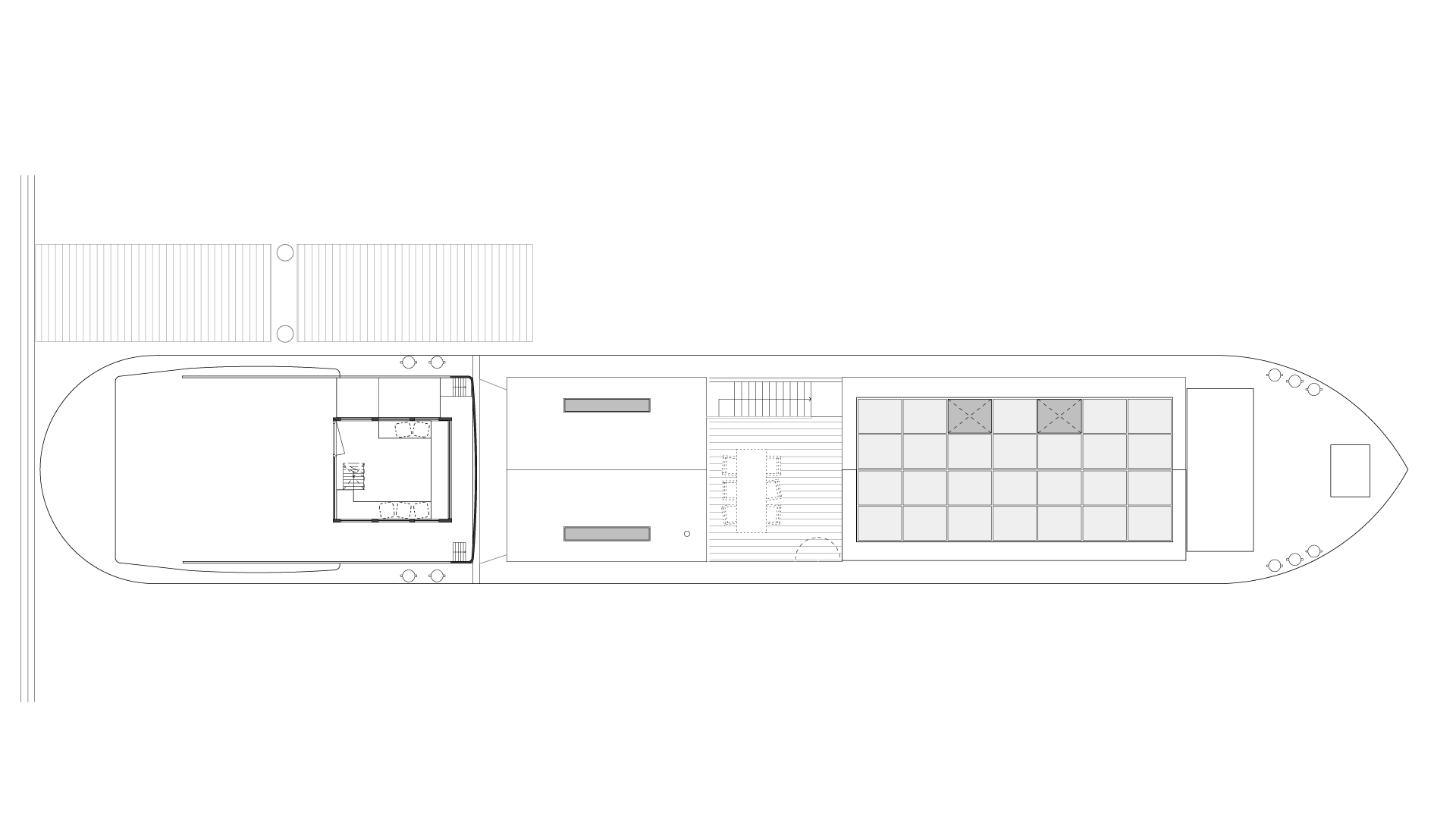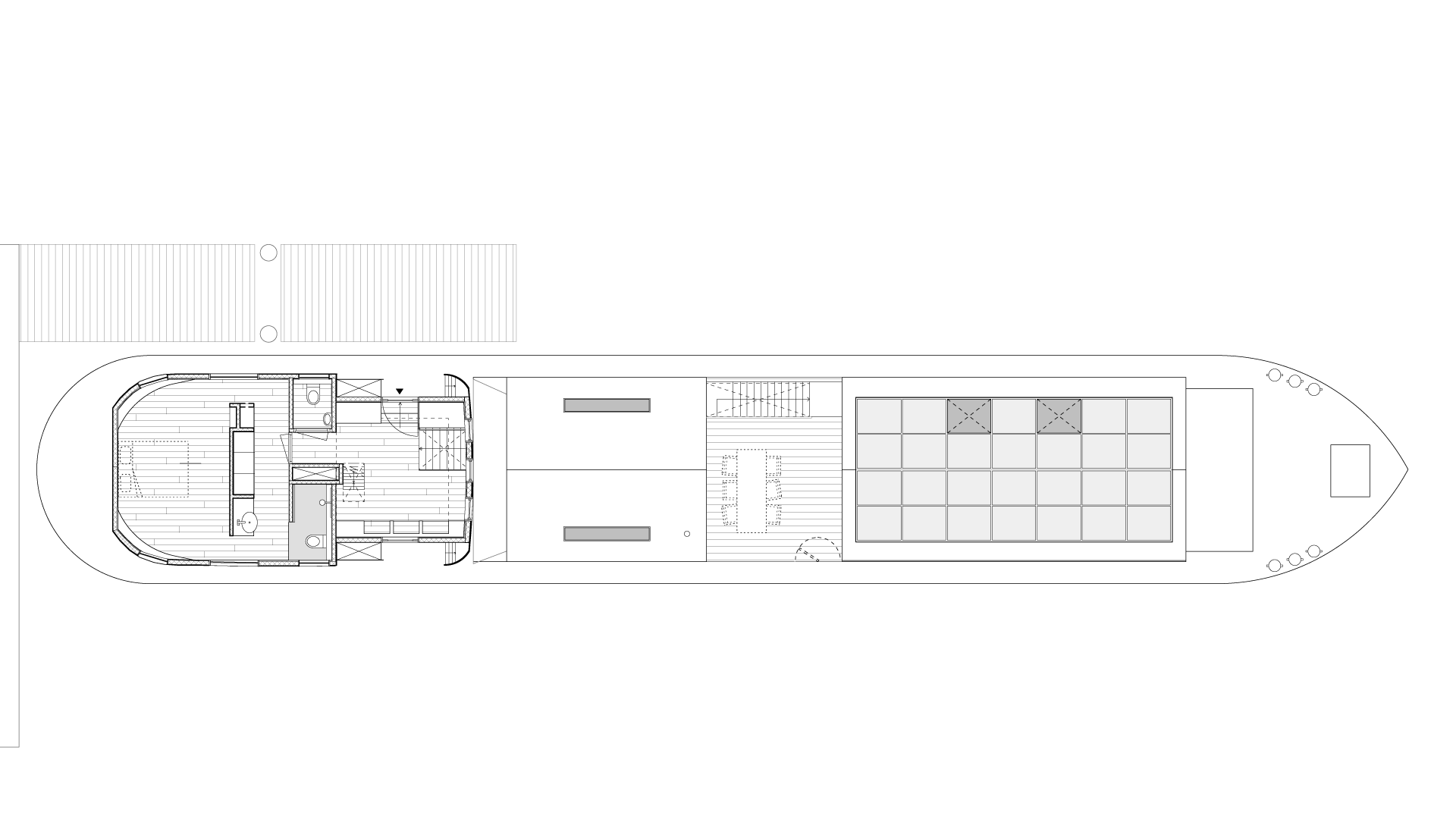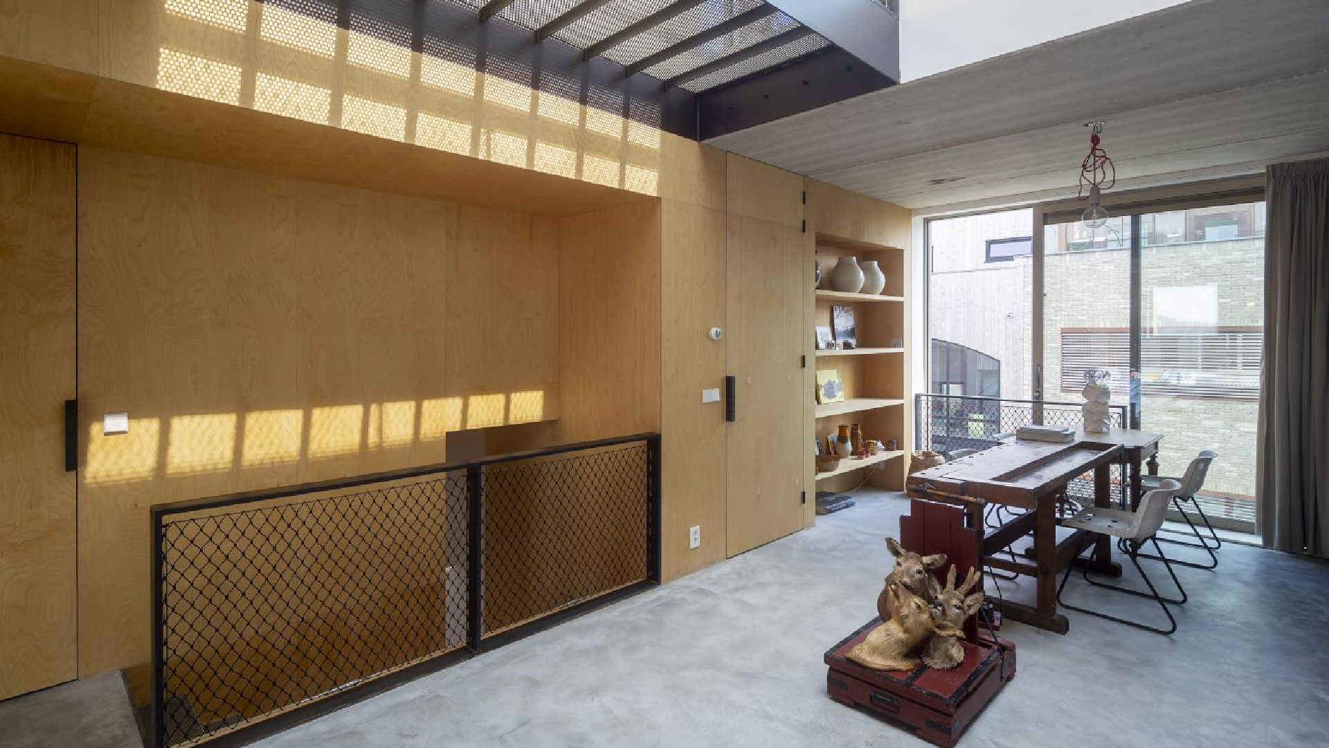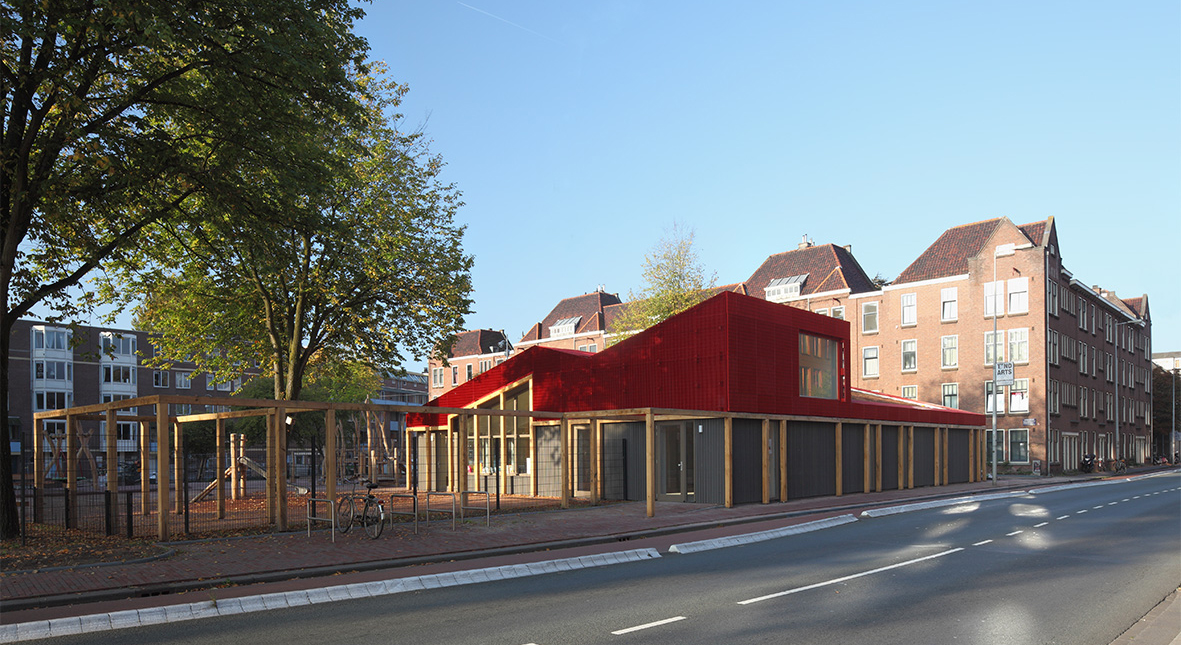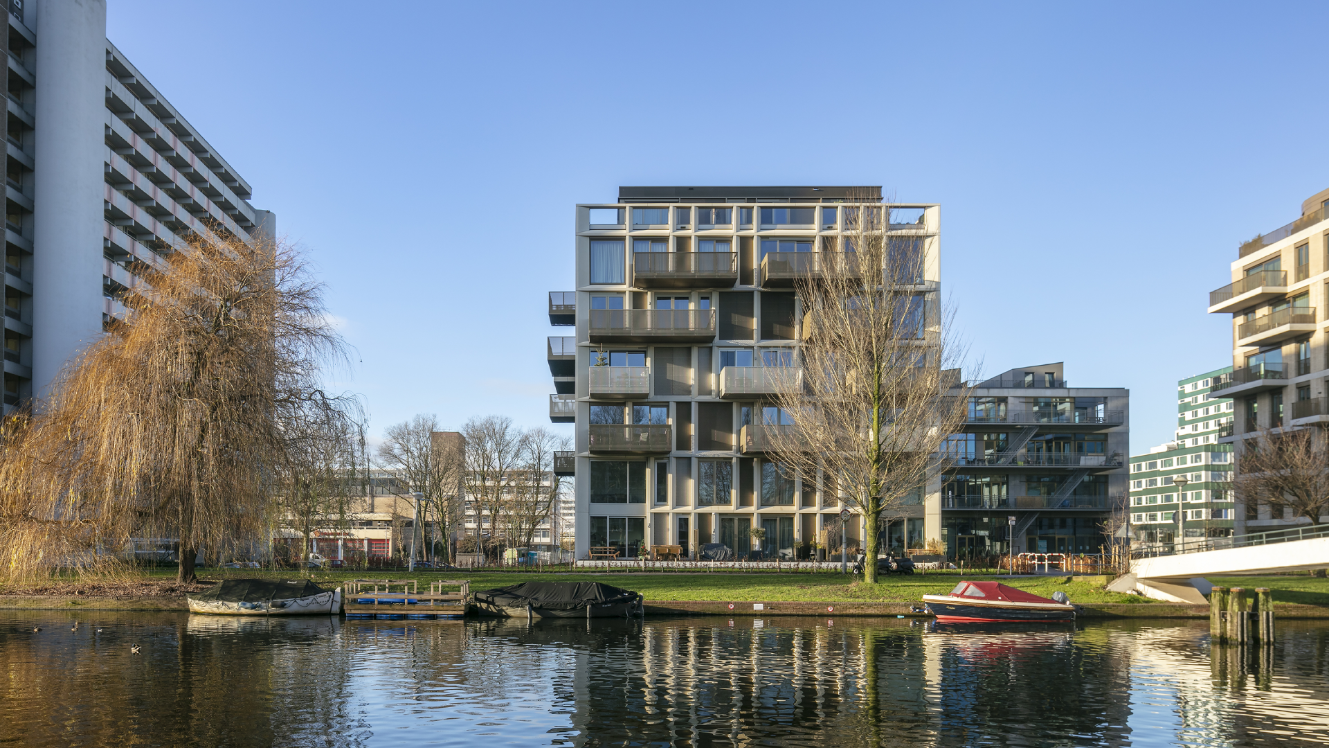De Johanna
Cargo ship De Novatie was converted into a (sailing) houseboat: De Johanna. The client wanted a ship that would contain a home, both spacious and comfortable. Spaciousness, high housing quality and sustainability were the most important criteria for the design.
Project
De Johanna
Client
Privately owned
Location
Amsterdam
Program
Sailing houseboat
Period
2015-2017
Status
Built
Photography
Luuk Kramer
Project:
Client:
Location:
Program:
GFA:
Period:
Status:
Photography:
De Johanna
Privately owned
Amsterdam
Sailing houseboat
180 m2
2015-2017
Built
Luuk Kramer
In response to this, the linear system of connected spaces was broken. Sightlines extend over the entire ship’s length, and there are views across all floors by adding windows in the pilothouse, portholes and a patio in the hold (access to the terrace). The master bedroom was designed as a self-contained living space. The children’s bedrooms were designed as passenger cabins, small and functional.


The use of materials is reserved; the design does not want to impose itself. Instead, it serves as a backdrop against which the living can take place. A concrete floor and white walls facilitate this simplicity. At the same time, an oak multi-functional furniture attracts attention and connects the different spaces with each other.
In 2017, De Johanna was named Houseboat of the Year. This election is an initiative of water living platform VLOT.
Related projects

