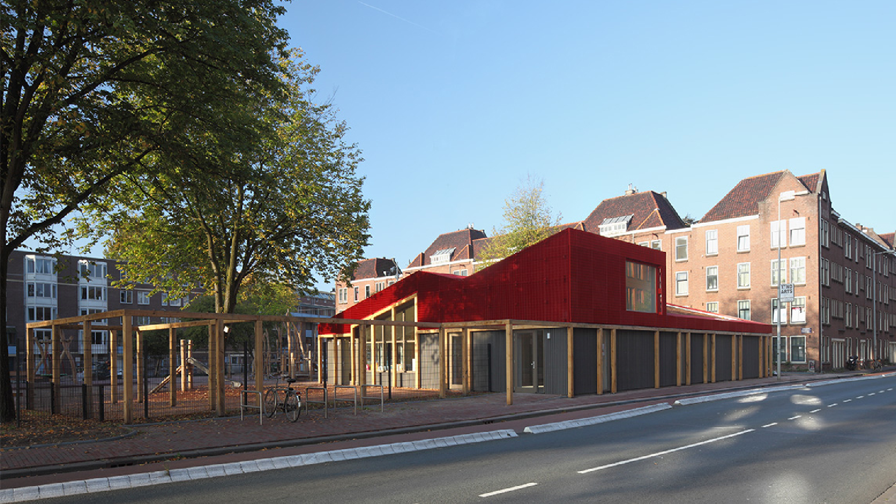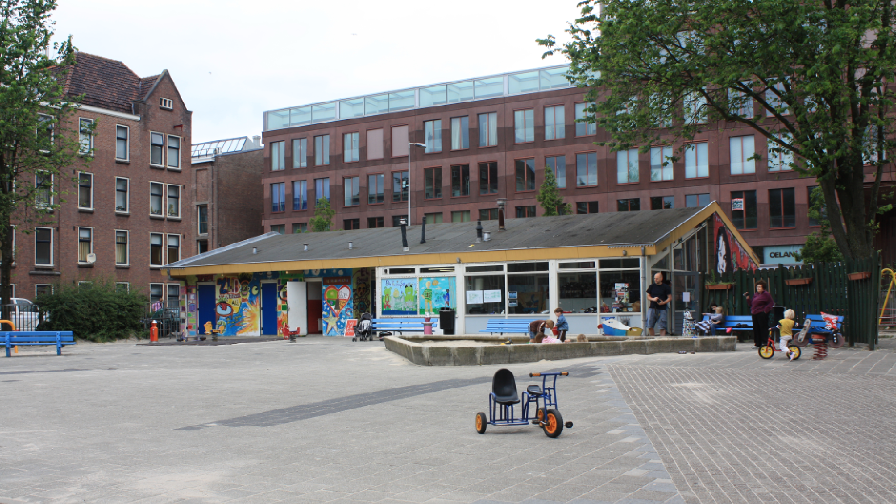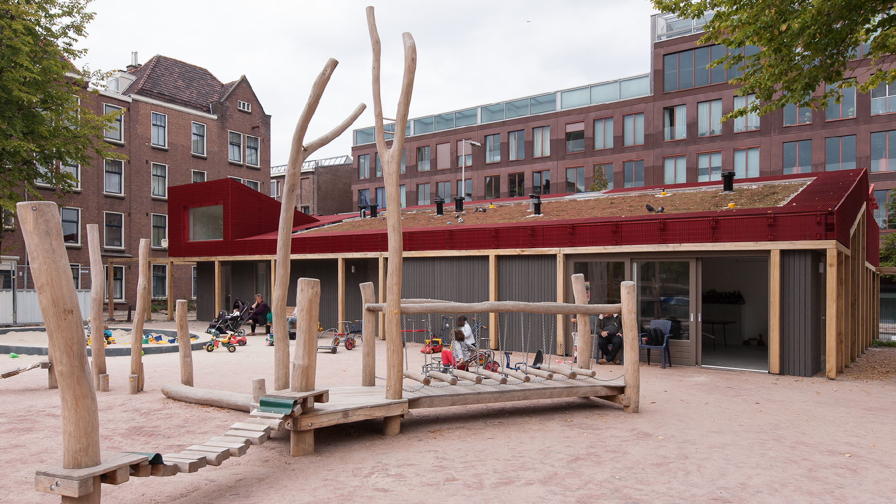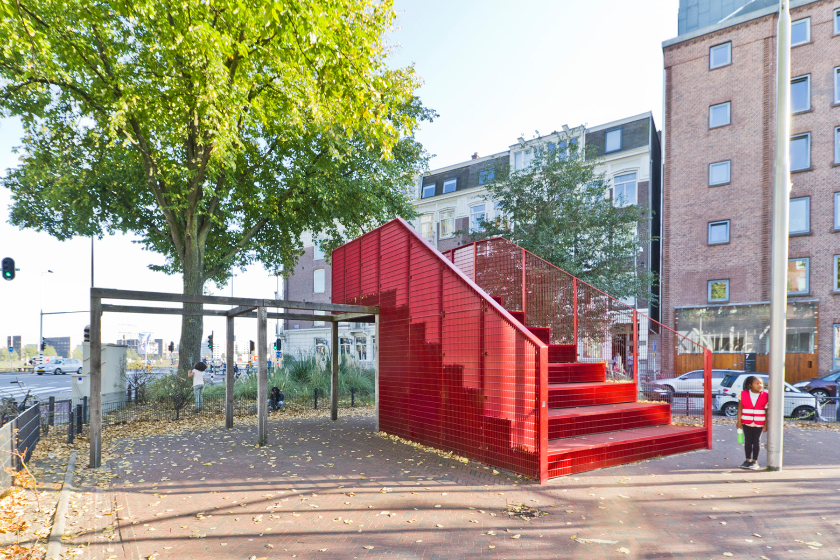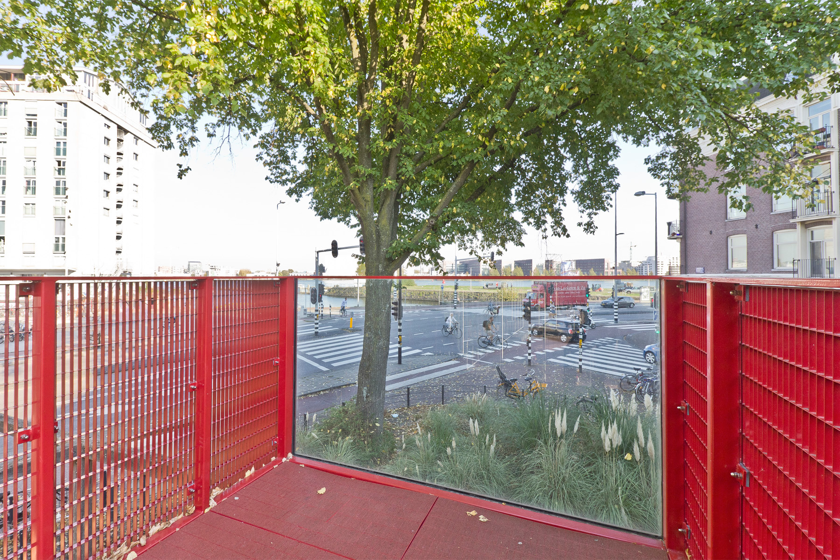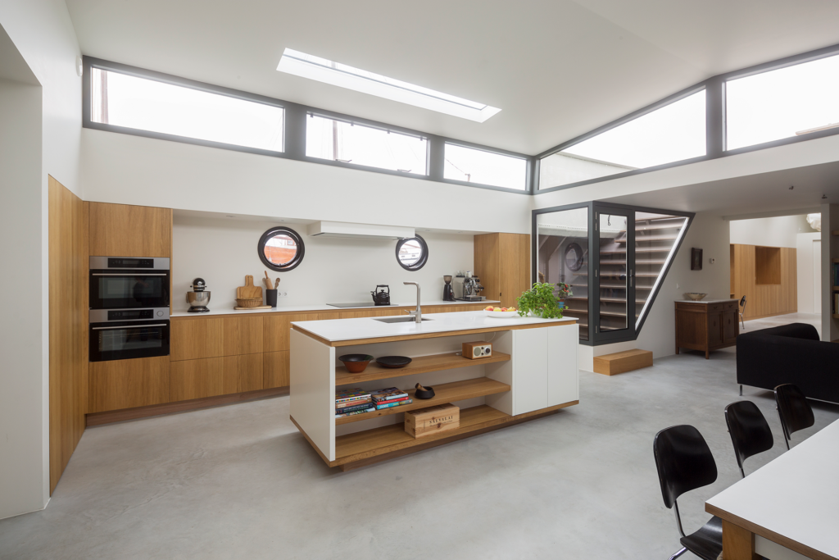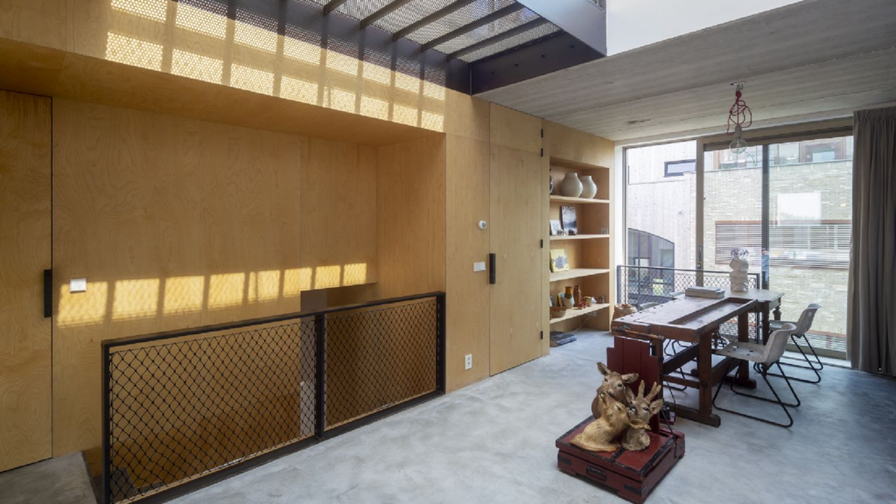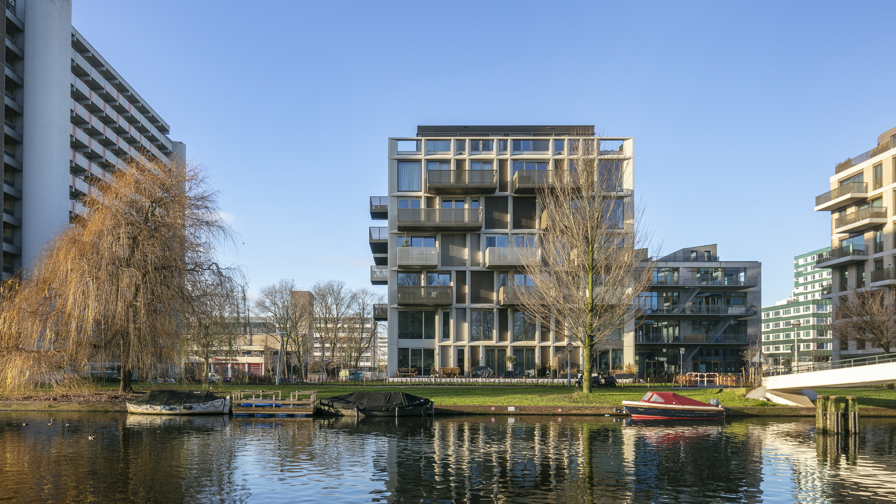Speeltuingebouw
In 2013, ANA architects won the selection for the transformation of the severely outdated speeltuingebouw (playground building) on the Barentszplein. The renovated Speeltuingebouw is viewed as a link between extremes: the large and small scale, young and old, inside and outside.
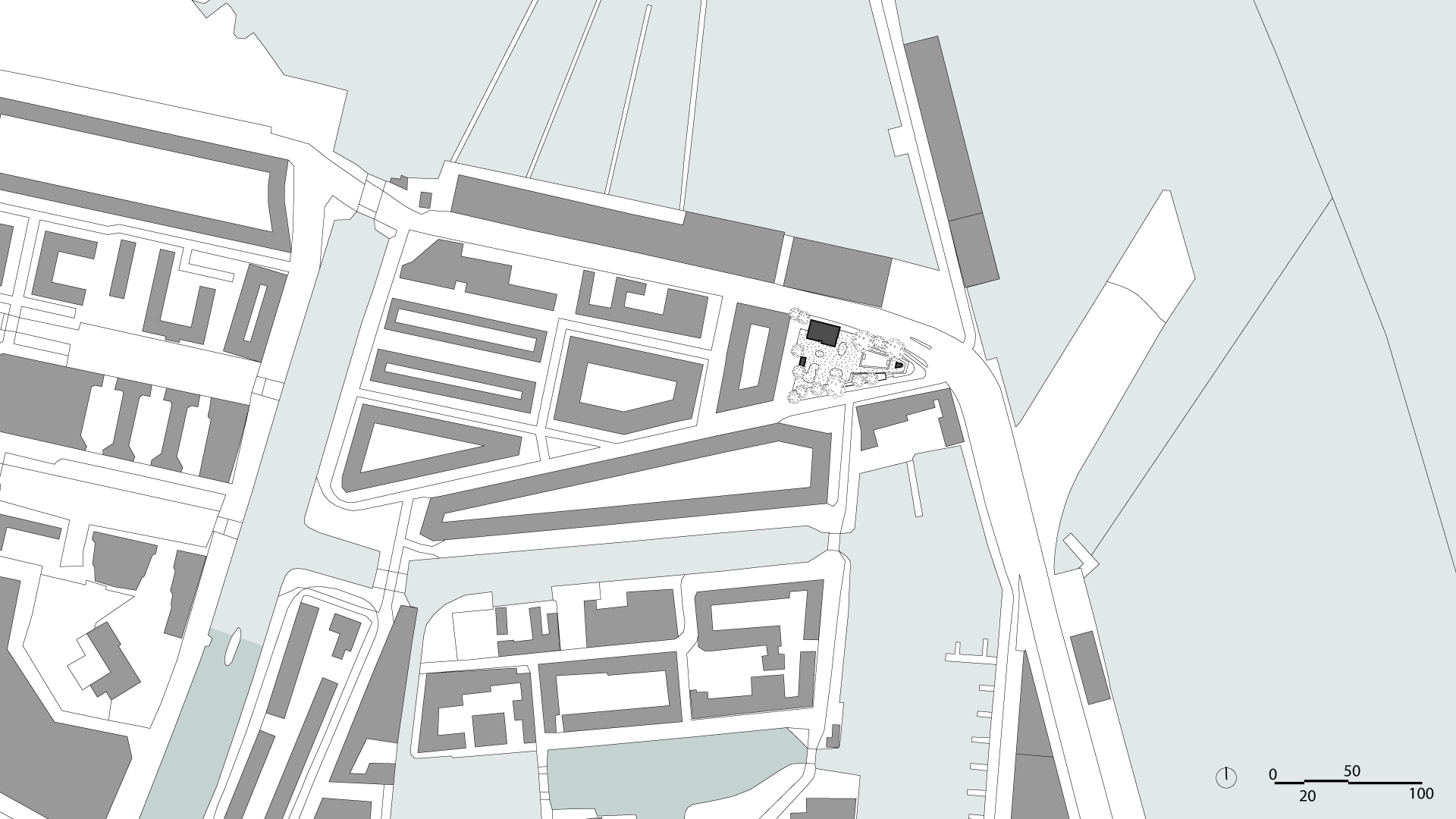
Project
Speeltuingebouw
Client
District of Amsterdam-West
Location
Barentszplein, Amsterdam
Period
2013-2015
Status
Built
Photography
Bart van Hoek, Robert Lagendijk
Project:
Client:
Location:
Period:
Status:
Photography:
Speeltuingebouw
District of Amsterdam-West
Barentszplein, Amsterdam
2013-2015
Built
Bart van Hoek, Robert Lagendijk
It is located at a unique place where the small scale of the playground and the surrounding Zeeheldenbuurt neighbourhood, and the large scale of the IJ river merge. The building also makes a connection with the playground layout. With a few powerful interventions, the building has been given a fresh and powerful appearance, and the building has also been made a lot more sustainable.
Two large roof domes make the indoor space more spacious and lighter and also provide the building with a view of the Van Diemenstraat. The red wall cladding gives the building and clear and powerful appearance that is also continued to the pavilions in the playground. A wooden pergola forms the connection between the building and the pavilions, and provides attachment to the ground level
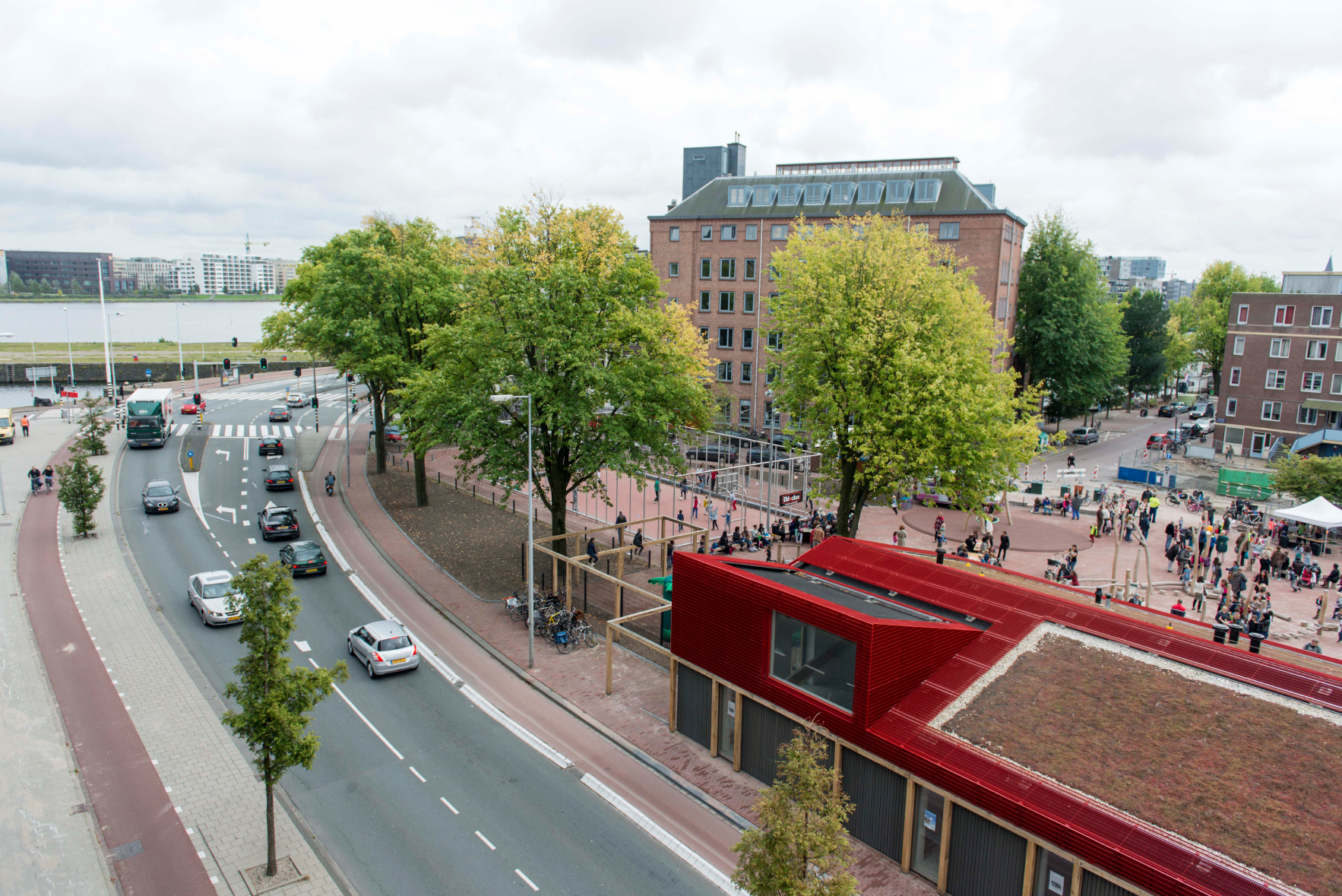
Related projects

